
Wingspread, also known as the Herbert F. Johnson House, is a historic house in Wind Point, Wisconsin. It was built in 1938–39 to a design by Frank Lloyd Wright for Herbert Fisk Johnson Jr., then the president of S.C. Johnson, and was considered by Wright to be one of his most elaborate and expensive house designs to date. The property is now a conference center operated by The Johnson Foundation. It was designated a National Historic Landmark in 1989.

This is a list of more than 1,100 properties and districts in Nebraska that are on the National Register of Historic Places. Of these, 20 are National Historic Landmarks. There are listings in 90 of the state's 93 counties.
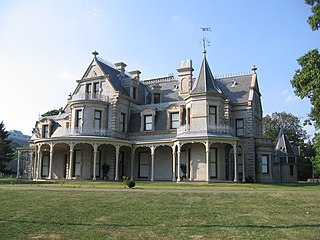
The Lockwood–Mathews Mansion is a Second Empire style country house in Norwalk, Connecticut. Now a museum, it was built in 1864-68 for railroad and banking magnate LeGrand Lockwood. The 62-room 44,000 square feet (4,100 m2) mansion was listed on the National Register of Historic Places and was declared a National Historic Landmark in 1978.

Paradise Inn is a historic hotel built in 1916 at 5,400-foot (1,600 m) on the south slope of Mount Rainier in Mount Rainier National Park in Washington, United States. The inn is named after Paradise, the area of the mountain in which it is located. The Henry M. Jackson Visitor Center and the 1920 Paradise Guide House are also at this location. The inn and guide house are where many climbers start their ascent of the mountain. The inn is listed in the National Register of Historic Places and is a major component of the Paradise Historic District. Additionally, it is part of the Mount Rainier National Historic Landmark District, which encompasses the entire park and which recognizes the park's inventory of National Park Service rustic architecture.

This is a list of the National Register of Historic Places listings in Cherry County, Nebraska. It is intended to be a complete list of the properties and districts on the National Register of Historic Places in Cherry County, Nebraska, United States. The locations of National Register properties and districts for which the latitude and longitude coordinates are included below, may be seen in a map.

The Co-operative Block Building is a commercial structure in downtown Crawford, Nebraska. It was built in 1909 and added to the National Register of Historic Places on September 12, 1985. It is also known locally as Co-op Block, Midwest Block, or The Broken Spur, after the business that it currently houses.

St. Bonaventure Church is a church located in Raeville, Nebraska within the Roman Catholic Archdiocese of Omaha. in 1982, the church and associated buildings were added to the National Register of Historic Places.

Zion Presbyterian Church is a historic church in Clarkson, Nebraska that is significant "as the first Czech Presbyterian Church in Nebraska and one of a very few in this section of the country". It was designed by a Czech architect named M.D. Flechor and was built during 1887–88.

The F.M. Walcott House, located at 431 N. Hall St. in Valentine, Nebraska, United States, is a historic Classical Revival style house that is listed on the National Register of Historic Places.
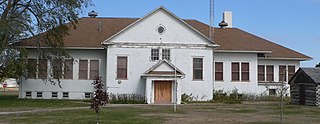
Keya Paha County High School, located on Courthouse Drive off NE 12 in Springview, Nebraska, is an architectural example of county high schools created for the widely distributed children in the region. First constructed in 1915 after a law mandating county high schools in 1913, Keya Paha County High School was built by U.S. Weddell, a local builder. Construction was completed in five months with the school opening on January 26, 1916. in 1929 an addition was added to the building. With the work done by local contractors J. E. Lee and J. H. Mock. In 1965 the school was closed and has since been used by the local historical society, and is now the Keya Paha County Historical Museum.
The Benjamin Franklin Smallwood House is a stone house located near Lehigh, Oklahoma. It was the home of Choctaw leader Benjamin Franklin Smallwood. The house is on the National Register of Historic Places.
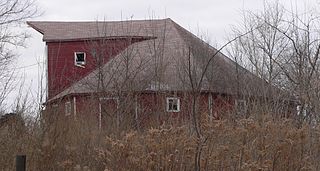
The Couser Barn is a dodecagon-shaped round barn in Cedar County, Nebraska. It was built during 1912-13 for William Couser, a farmer who came to Nebraska from Shelby County, Iowa in 1899. It was built in the second phase of centric barn construction in Nebraska, when light balloon framing allowed for large open spaces to be created. An oral tradition holds that the design for the barn came from the University of Nebraska.

The St. Boniface Catholic Church Complex in Menominee, Nebraska, includes six contributing buildings and a cemetery on a 16-acre (6.5 ha) area.
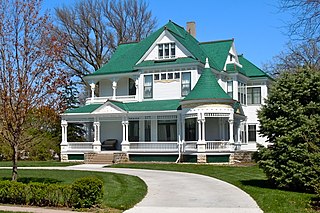
The Harry T. Jones House is a historic house in Seward, Nebraska. It was built in 1889 for Harry T. Jones, the president of the Jones National Bank. It was designed in the Queen Anne style by George A. Berlinghof. According to historian Joni Gilkerson of the Nebraska State Historical Society, "The main wrap-a-round porch displays classical support colonettes grouped together in units of two or three, a balustrade, spindlework, pediments with decorated tympanums, and a distinctive corner turret with a conical roof of patterned shingles. The second story wrap-a-round porch exhibits similar detailing, including ornamental latticework." The house has been listed on the National Register of Historic Places since November 28, 1990.

The J.D. McDonald House is a historic house in Fremont, Nebraska. It was built in 1888 for J.D. McDonald, a Canadian-born railroad contractor who founded the Fremont Manufacturing Company and served on the board of directors of the Fremont National Bank. He hired M.A. Ecker to design it in the Queen Anne and Romanesque Revival architectural styles. It has been listed on the National Register of Historic Places since December 10, 1980. The McDonald family resided in the house until 1898. The building became the first hospital in Fremont, Nebraska in 1905 under the name Kirby Hospital.

The Elsinore White Rock Schoolhouse, at 25 S. 100 East in Elsinore, Utah, was built in 1896. It was listed on the National Register of Historic Places in 1978.

The H. J. Bartenbach House is a historic house in Grand Island, Nebraska. It was built in 1937 for Henry J. Bartenbach. It was redesigned in the Streamline Moderne style by architect Gordon Shattuck in 1937–1938. For Joni Gilkerson of the Nebraska State Historical Society, "the house today stands as a notable product of the Moderne Style of architecture in Nebraska, gaining extraordinary significance as one of few recorded examples in the state and as the most important dwelling of the style in Grand Island, the home-town of architect Shattuck." It has been listed on the National Register of Historic Places since December 8, 1986.
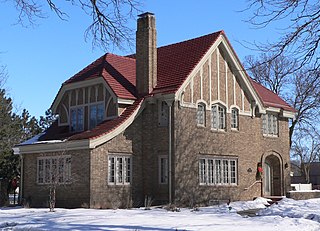
The H.E. Snyder House is a historic two-story house in Columbus, Nebraska. It was built in 1928 by George Johnsen I, and designed by architect Edward J. Sessinghaus. It has been listed on the National Register of Historic Places since July 10, 1986.
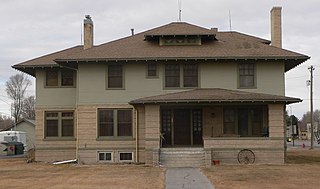
The M.B. Quivey House is a historic two-and-a-half-story house in Mitchell, Nebraska. It was built in 1914 for Maurice B. Quivey, a businessman from Hamlin, New York who co-founded the Mitchell Mercantile Company with F. M. Raymond in 1905. The house was designed in "a vernacular interpretation of the Prairie School style of architecture" by architect J. W. Hall. It was acquired by Harold Coleman in 1946 and remodelled into apartments. It has been listed on the National Register of Historic Places since March 24, 1983.

The E.C. Houston House is a historic two-story house in Tekamah, Nebraska. It was built by Joseph Wixer in 1904-1905 for E. C. Houston, and designed in the Classical Revival style. Since 1985, it has housed the Burt County Museum. It has been listed on the National Register of Historic Places since March 13, 1986.





















