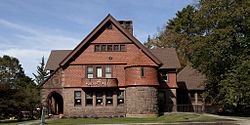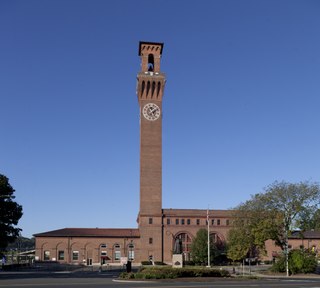
The Waterbury Union Station building is located on Meadow Street in the city of Waterbury, Connecticut, United States. It is a brick building dating to the first decade of the 20th century. Its tall clock tower, built by the Seth Thomas Company, is the city's most prominent landmark.
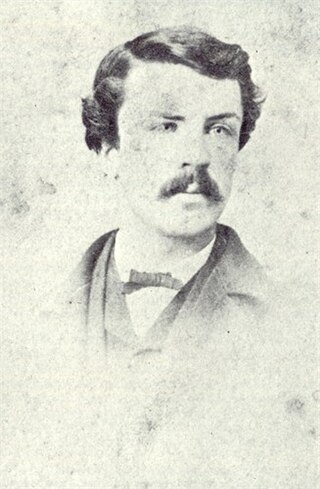
George Keller was an American architect and engineer. He enjoyed a diverse and successful career, and was sought for his designs of bridges, houses, monuments, and various commercial and public buildings. Keller's most famous projects, however, are the Soldiers and Sailors Memorial Arch in Hartford, Connecticut, and the James A. Garfield Memorial in Cleveland, Ohio.
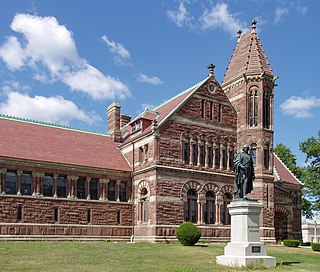
Winn Memorial Library, also known as the Woburn Public Library (1876–79) is a National Historic Landmark in Woburn, Massachusetts. Designed by architect H. H. Richardson, the Romanesque Revival building was a bequest of the Winn family. It houses the Woburn Public Library, an institution that was established in 1856.
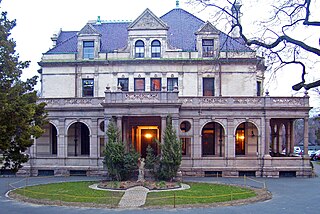
Estherwood is a late 19th-century mansion located on the campus of The Masters School in Dobbs Ferry, New York, United States. It was the home of industrial tycoon James Jennings McComb, who supported Masters financially in its early years when his daughters attended. The house's octagonal library was the first section built. It had been attached to McComb's previous home, but he had felt it deserved a house more in keeping with its style and so had architect Albert Buchman design Estherwood built around it.
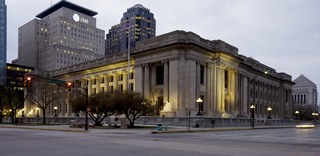
The Birch Bayh Federal Building and U.S. Courthouse, formerly known as the U.S. Courthouse and Post Office and as the Federal Building, is a courthouse of the United States District Court for the Southern District of Indiana, located in Indianapolis. It is a distinguished example of Beaux-Arts architecture, and was listed in the National Register of Historic Places in 1974. Constructed from 1902 to 1905, the United States District Court for the District of Indiana met here until it was subdivided in 1928; the United States Circuit Court for the District of Indiana met here until that court was abolished in 1912. It was listed on the National Register of Historic Places as "U.S. Courthouse and Post Office" in 1974. The courthouse was renamed in honor of Senator Birch Bayh in 2003.

St. Peter's Episcopal Church of Peekskill, New York, United States, is located on the north edge of the city's downtown. It is a three-building complex of stone Late Gothic Revival buildings on a half-acre dating to the late 19th century and added onto at successive later dates.

The Historic Walden United Methodist Church is located on West Main Street in Walden, New York, United States. It was desanctified in 2013 and sold by the congregation on November 24, 2014. The current location is at 1206 New York State Route 52, Walden, New York, United States. Ground was broken on a new House of Worship in September 2019 and was completed in 2022.

The James and Mary Forsyth House is located on Albany Avenue near uptown Kingston, New York, United States. It is a brick Italian villa-style house designed by Richard Upjohn in the mid-19th century. When it was finished it was celebrated locally for its lavish decor. James Forsyth, as well as another later resident, left the house after being accused of financial wrongdoing. It has been modified slightly since its original construction with trim in the Colonial Revival style.
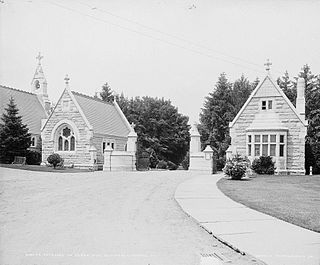
Northam Memorial Chapel and Gallup Memorial Gateway, also known as Cedar Hill Chapel and Gateway, are a historic chapel and gateway in the Cedar Hill Cemetery at 453 Fairfield Avenue in Hartford, Connecticut, USA. Although not part of that cemetery's original rural cemetery design, they are a prominent work of architect George Keller, designed in 1882 and completed in 1889. The Gothic Revival structures were listed on the National Register of Historic Places in 1982.

The Taylor Memorial Library, also known as Taylor Library or Old Library, is a historic former library building at 5 Broad Street in Milford, Connecticut. Built in 1894, it is a Richardsonian Romanesque building designed by Joseph W. Northrop. It follows, but departs from, H. H. Richardson's design of the Crane Memorial Library in Massachusetts. The building was listed on the National Register of Historic Places in 1979. It now houses the offices of the Milford Chamber of Commerce.

St Andrews Uniting Church is a heritage-listed church at 131 Creek Street, Brisbane CBD, City of Brisbane, Queensland, Australia. It was designed by George David Payne and built in 1905 by Alexander Lind & Son. Initially St Andrews Presbyterian Church, it became part of the Uniting Church following the merger of the Presbyterian, Methodist and Congregational Churches in 1977. It was added to the Queensland Heritage Register on 21 October 1992.
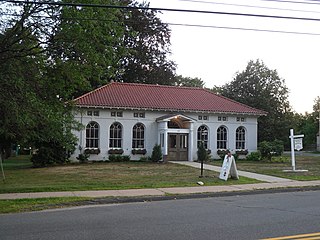
The West End Library, now the Unionville Museum, is a historic library and museum building at 15 School Street in the Unionville village of Farmington, Connecticut. The Renaissance style building was designed by New York City architect Edward Tilton, and completed in 1917 with funding from Andrew Carnegie. The building was added to the National Register of Historic Places in 2000.
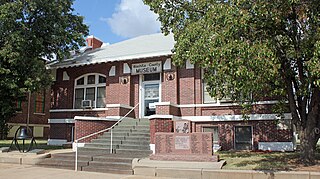
The Cordell Carnegie Public Library is a historic Carnegie library located at 105 E. First St. in New Cordell, Oklahoma. The library was built in 1911 through a $10,000 grant from the Carnegie foundation; New Cordell's Commercial Club, which had opened a reading room the previous year, solicited the grant. Architect A. A. Crowell designed the library in the Mission Revival style; several of its elements reflect the emerging Spanish Colonial Revival style. The building's curved parapet walls, exposed rafters, and original red tile roof are all characteristic Mission Revival elements; its segmental arches, sunburst moldings, and ornamental ironwork resemble Spanish Colonial Revival work. The library was the only one in Washita County until the 1960s; it also served as a community center and was regularly used by local schools. In 1982, a new library opened in New Cordell, and the Carnegie Library building became the Washita County Historical Museum.

The Hartford Municipal Building, also known as Hartford City Hall, is a historic Beaux-Arts structure located at 550 Main Street in Hartford, Connecticut. Completed in 1915, it is a prominent local example of Beaux-Arts architecture, and is the third building to serve as city hall. It was added to the National Register of Historic Places in 1981.

Goshen Carnegie Public Library, also known as the Goshen Public Library, is a historic Carnegie library located at Goshen, Elkhart County, Indiana. It was built in 1901, and is a 1+1⁄2-story, Beaux-Arts style building clad in Bedford limestone. It has a red tile roof and projecting entrance pavilion with two Tuscan order columns. Its construction was funded with $25,000 provided by the Carnegie Foundation.
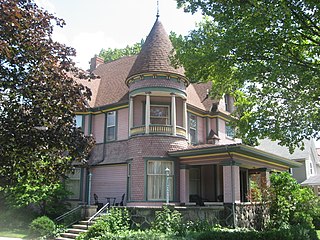
Frank and Katharine Coppes House, also known as the Victorian Guest House, now known as of January 2022, The Coppes House Bed and Breakfast, is a historic home located at Nappanee, Elkhart County, Indiana. It was built between 1887 and 1893, and is a 2+1⁄2-story, Queen Anne style frame dwelling. It has a complex hipped and gable roof and features a two-story, round corner tower with a conical roof and second story porch. It has a one-story wraparound porch and sheathed in clapboard and fish scale shingles.

Holy Trinity Church is a heritage-listed Anglican church at 39 Gordon Street, Mackay, Mackay Region, Queensland, Australia. It was designed in 1923 by Lange Leopold Powell and built by A Stonage and Sons, completing in 1926. It is also known as Holy Trinity Church Complex. It was added to the Queensland Heritage Register on 29 April 2003.

Brisbane Grammar School Buildings are a heritage-listed group of private school buildings of Brisbane Grammar School, 24 Gregory Terrace, Spring Hill, City of Brisbane, Queensland, Australia. They were added to the Queensland Heritage Register on 21 August 1992.
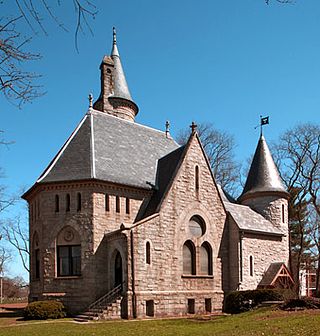
The Saint Anthony HallTrinity College chapter house is an historic fraternity building located at 340 Summit Street in Hartford, Connecticut. Built between 1877 and 1878, it is a significant early work of the American architect J. Cleaveland Cady. The building was listed on the National Register of Historic Places in November, 1985.

The University of Michigan Central Campus Historic District is a historic district consisting of a group of major buildings on the campus of the University of Michigan in Ann Arbor, Michigan. It was listed on the National Register of Historic Places in 1978.
