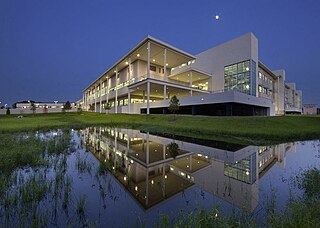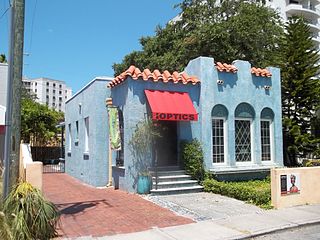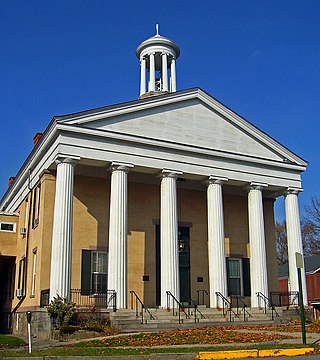
A courthouse or court house is a structure which houses judicial functions for a governmental entity such as a state, region, province, county, prefecture, regency, or similar governmental unit. A courthouse is home to one or more courtrooms, the enclosed space in which a judge presides over a court, and one or more chambers, the private offices of judges. Larger courthouses often also have space for offices of judicial support staff such as court clerks and deputy clerks.
Brutalist architecture is an architectural style that emerged during the 1950s in the United Kingdom, among the reconstruction projects of the post-war era. Brutalist buildings are characterised by minimalist constructions that showcase the bare building materials and structural elements over decorative design. The style commonly makes use of exposed, unpainted concrete or brick, angular geometric shapes and a predominantly monochrome colour palette; other materials, such as steel, timber, and glass, are also featured.

The Virginia State Capitol is the seat of state government of the Commonwealth of Virginia, located in Richmond, the state capital. It houses the oldest elected legislative body in North America, the Virginia General Assembly, first established as the House of Burgesses in 1619.

Paul Marvin Rudolph was an American architect and the chair of Yale University's Department of Architecture for six years, known for his use of reinforced concrete and highly complex floor plans. His most famous work is the Yale Art and Architecture Building, a spatially-complex Brutalist concrete structure. He is one of the modernist architects considered an early practitioner of the Sarasota School of Architecture.

Riverview High School is a four-year public high school in Sarasota, Florida, United States. Riverview educates students from ninth grade to twelfth grade. As of the 2022-2023 school year, the school had 2,606 students and 127 teachers. The school's mascot is the ram. As of the 2015-2016 school year, it is the largest school in the county.

The Mark O. Hatfield United States Courthouse is a federal courthouse in Portland, Oregon. It is named in honor of former U.S. Senator Mark O. Hatfield. It is used by the United States District Court for the District of Oregon.

Burns Square Historic District is a historic district located in Sarasota, Florida, United States. The area runs from Ringling Boulevard to Mound Avenue along South Pineapple and South Orange Avenues. Burns Square is bound by Laurel Park Historic District to the east, Palm Avenue residential neighborhood to the west, and Hudson Bayou to the south.

The 1841 Goshen Courthouse is located along Main Street in the center of Goshen, New York, the seat of Orange County, New York, United States. It was designed by popular local architect Thornton M. Niven in a Greek Revival style, meant to be a twin of the one he had already built in Newburgh, which at that time shared seat duties with the larger city. Construction of the building was approved by the county legislature in April 1841 and began shortly thereafter.

The Boston Government Service Center (BGSC) is a state government complex in the West End of Boston, Massachusetts. The center was designed in the Brutalist style, led by architect Paul Rudolph. It is one of the major components of the Government Center complex in Downtown Boston. The complex is made up of two connected Brutalist buildings: the Charles F. Hurley Building and the Erich Lindemann Building, as well as a courtyard; sometimes included is the newer, 1998-built, Edward W. Brooke Courthouse.

The Hudson County Courthouse or Justice William J. Brennan Jr. Courthouse is located in Jersey City, Hudson County, New Jersey, United States. The six-story structure was originally built between 1906 and 1910 at a cost of $3,328,016.56. It is considered to be an outstanding example of the Beaux-Arts architectural style in the United States.

The Downtown Albany Historic District is a 19-block, 66.6-acre (27.0 ha) area of Albany, New York, United States, centered on the junction of State and North and South Pearl streets. It is the oldest settled area of the city, originally planned and settled in the 17th century, and the nucleus of its later development and expansion. In 1980 it was designated a historic district by the city and then listed on the National Register of Historic Places.

There are 75 properties listed on the National Register of Historic Places in Albany, New York, United States. Six are additionally designated as National Historic Landmarks (NHLs), the most of any city in the state after New York City. Another 14 are historic districts, for which 20 of the listings are also contributing properties. Two properties, both buildings, that had been listed in the past but have since been demolished have been delisted; one building that is also no longer extant remains listed.

The Spring Street Courthouse, formerly the United States Court House in Downtown Los Angeles, is a Moderne style building that originally served as both a post office and a courthouse. The building was designed by Gilbert Stanley Underwood and Louis A. Simon, and construction was completed in 1940. It formerly housed federal courts but is now used by Los Angeles Superior Court.

The Gus J. Solomon United States Courthouse is a federal courthouse located in downtown Portland, Oregon, United States. Completed in 1933, it previously housed the United States District Court for the District of Oregon until the Mark O. Hatfield United States Courthouse opened in 1997. The Renaissance Revival courthouse currently is used by commercial tenants and formerly housed a U.S. Postal Service branch. In 1979, the building was added to the National Register of Historic Places as U.S. Courthouse.

The Old Warren County Courthouse Complex is located at the corner of Amherst and Canada streets in Lake George, New York, United States. It is a large brick building erected in five stages from the 1840s to the 1890s. Not all of the stages built are extant.

The Warren County Courthouse is located in Indianola, Iowa, United States. The courthouse that was built in 1939 was listed on the National Register of Historic Places (NRHP) in 2003 as a part of the PWA-Era County Courthouses of IA Multiple Properties Submission. It was the third building the county has used for court functions and county administration. The building was demolished in the summer of 2019 and removed from the NRHP in September of the same year. A new courthouse and justice center is expected to be completed in 2022.

The New York Court of Appeals Building, officially referred to as Court of Appeals Hall, is located at the corner of Eagle and Pine streets in central Albany, New York, United States. It is a stone Greek Revival building built in 1842 from a design by Henry Rector. In 1971 it was listed on the National Register of Historic Places, one of seven buildings housing a state's highest court currently so recognized. Seven years later it was included as a contributing property when the Lafayette Park Historic District was listed on the Register.
The Superior Court of California, County of Ventura County, is the branch of the California superior court with jurisdiction over Ventura County.

The Superior Court of California, County of San Mateo is the California superior court with jurisdiction over San Mateo County.

The third Onondaga County courthouse stood in Clinton Square, Syracuse, New York, from 1858 to 1968. Designed by Horatio Nelson White in the Italianate architectural style, the building functioned as a courthouse until 1907. After another courthouse superseded it, the building held various governmental offices for about fifty years.





















