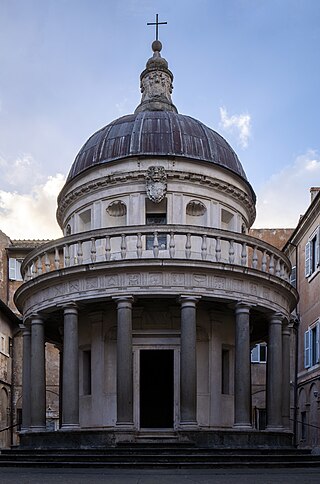
Renaissance architecture is the European architecture of the period between the early 15th and early 16th centuries in different regions, demonstrating a conscious revival and development of certain elements of ancient Greek and Roman thought and material culture. Stylistically, Renaissance architecture followed Gothic architecture and was succeeded by Baroque architecture. Developed first in Florence, with Filippo Brunelleschi as one of its innovators, the Renaissance style quickly spread to other Italian cities. The style was carried to other parts of Europe at different dates and with varying degrees of impact.

Pediments are a form of gable in classical architecture, usually of a triangular shape. Pediments are placed above the horizontal structure of the cornice, or entablature if supported by columns. In ancient architecture, a wide and low triangular pediment typically formed the top element of the portico of a Greek temple, a style continued in Roman temples. But large pediments were rare on other types of building before Renaissance architecture. For symmetric designs, it provides a center point and is often used to add grandness to entrances.

In classical architecture, a giant order, also known as colossal order, is an order whose columns or pilasters span two storeys. At the same time, smaller orders may feature in arcades or window and door framings within the storeys that are embraced by the giant order.
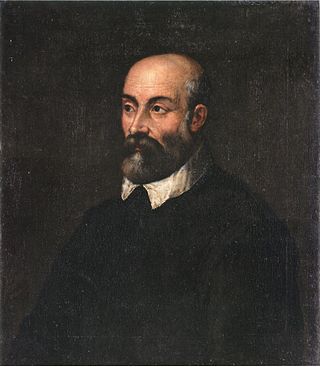
Andrea Palladio was an Italian Renaissance architect active in the Venetian Republic. Palladio, influenced by Roman and Greek architecture, primarily Vitruvius, is widely considered to be one of the most influential individuals in the history of architecture. While he designed churches and palaces, he was best known for country houses and villas. His teachings, summarized in the architectural treatise, The Four Books of Architecture, gained him wide recognition.
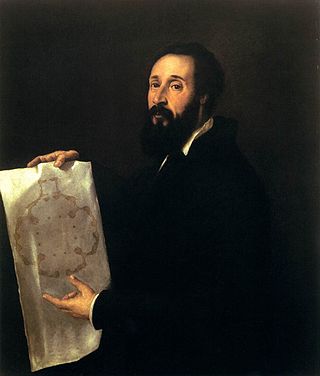
Giulio Pippi, known as Giulio Romano, was an Italian painter and architect. He was a pupil of Raphael, and his stylistic deviations from High Renaissance classicism help define the sixteenth-century style known as Mannerism. Giulio's drawings have long been treasured by collectors; contemporary prints of them engraved by Marcantonio Raimondi were a significant contribution to the spread of sixteenth-century Italian style throughout Europe.
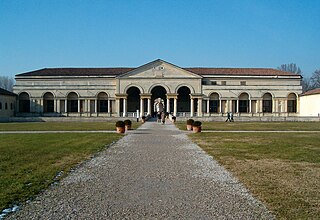
Palazzo del Te, or simply Palazzo Te, is a palace in the suburbs of Mantua, Italy. It is an example of the mannerist style of architecture, and the acknowledged masterpiece of Giulio Romano.
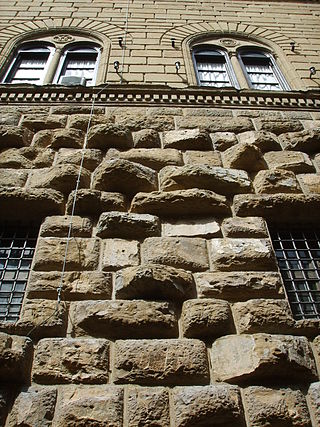
Rustication is a range of masonry techniques used in classical architecture giving visible surfaces a finish texture that contrasts with smooth, squared-block masonry called ashlar. The visible face of each individual block is cut back around the edges to make its size and placing very clear. In addition the central part of the face of each block may be given a deliberately rough or patterned surface.
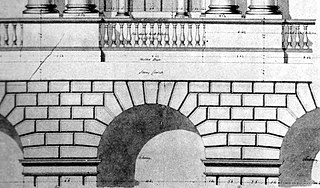
A voussoir is a wedge-shaped element, typically a stone, which is used in building an arch or vault.

A gutta is a small water-repelling, cone-shaped projection used near the top of the architrave of the Doric order in classical architecture. At the top of the architrave blocks, a row of six guttae below the narrow projection of the taenia (fillet) formed an element called a regula. A regula was aligned under each triglyph of the Doric frieze. In addition, the underside of the projecting geison above the frieze had rectangular protrusions termed mutules that each had three rows of six guttae. These mutules were aligned above each triglyph and each metope.

Michele Sanmicheli (1484–1559), was a Venetian architect and urban planner of Mannerist-style, among the greatest of his era. A tireless worker, he was in charge of designing buildings and religious buildings of great value.
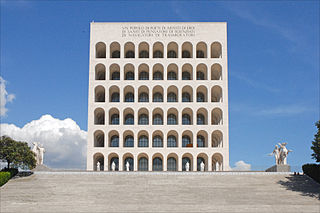
The Palazzo della Civiltà Italiana, also known as the Palazzo della Civiltà del Lavoro, or in everyday speech as the Colosseo Quadrato, is a building in the EUR district in Rome. It was designed in 1938 by three Italian architects: Giovanni Guerrini, Ernesto La Padula, and Mario Romano. The building is an example of Italian Rationalism and fascist architecture with neoclassical design, representing romanità, a philosophy which encompasses the past, present, and future all in one. The enormity of the structure is meant to reflect the fascist regime's new course in Italian history. The design of the building draws inspiration from the Colosseum with rows of arches. According to legend, the structure's six vertical and nine horizontal arches are correlated to the number of letters in the Italian dictator Benito Mussolini's name.

Palazzo Thiene is a 15th-16th-century palace in Vicenza, northern Italy, designed for Marcantonio and Adriano Thiene, probably by Giulio Romano, in 1542, and revised during construction from 1544 by Andrea Palladio.

The Palazzo di Propaganda Fide is a palace located in Rome, designed by Gian Lorenzo Bernini, then Francesco Borromini. Since 1626, it has housed the Congregation for the Evangelization of Peoples and since 1929 is an extraterritorial property of the Holy See. The complex includes a dormitory and chapel as well.

Palazzo Aragona Gonzaga, also known as Palazzo Negroni, is a sixteenth-century palace in Rome, Italy. It was once the residence of Cardinal Scipione Gonzaga. During that time his cousin Luigi Gonzaga also lived there, as did the poet Torquato Tasso from 1587 to 1590. In the nineteenth century it belonged to the Galitzin family, and so is also known as Palazzo Galitzin.
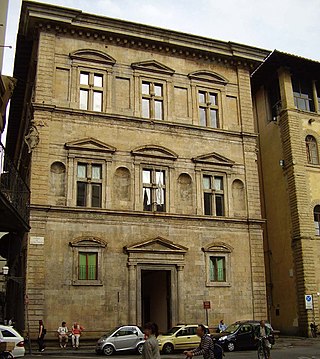
The Palazzo Bartolini Salimbeni is a High Renaissance-style palace located on Via de' Tornabuoni on Piazza Trinita in central Florence, Italy.

Palazzo Zuccari, also called Palazzetto Zuccheri, is a 16th-century residence, located at the crossroads of via Sistina and via Gregoriana, with a Mannerist 16th-century facades on the latter street and a late Baroque facade on the piazza Trinità dei Monti in the Campo Marzio neighborhood of Rome, Italy. Designed by Federico Zuccari, the house is known locally as the "House of Monsters" for the decorations on its doors and windows overlooking the via Gregoriana.

Palazzo Cesi-Armellini, sometimes known plainly as Palazzo Cesi, is a late Renaissance building in Rome. It is considered important for historical and architectural reasons. The palace, which should not be confused with Palazzo Cesi-Gaddi, Palazzo Muti-Cesi, or the destroyed Palazzo Cesi, placed also in Borgo near the southern Colonnade of St. Peter's square, is one of the few Renaissance buildings of the rione Borgo to have survived the destruction of the central part of the neighborhood due to the 20th century construction of Via della Conciliazione, the avenue leading to St. Peter's Basilica. Today, it is owned by the Society of the Divine Savior and part of it is used as their motherhouse.
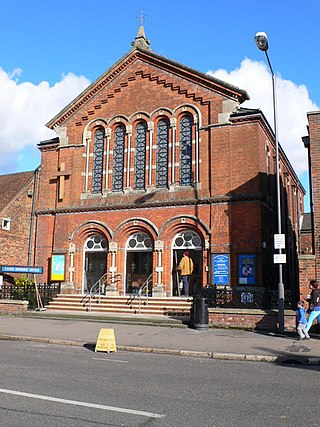
Polifora is a type of the multi-light window. It appears in towers and belfries on top floors, where it is necessary to lighten the structure with wider openings. The term polifora usually refers to the window with at least five parts.
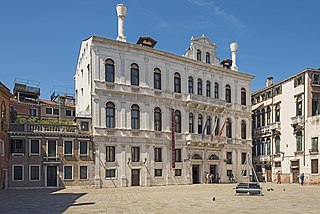
Palazzo Priuli Ruzzini Loredan, also called Palazzo Loredan at Campo Santa Maria Formosa, is a late 16th-century palace located at Campo Santa Maria Formosa in the Castello district of Venice, northern Italy, characterised by features of Renaissance and Baroque-style architecture on its façades.
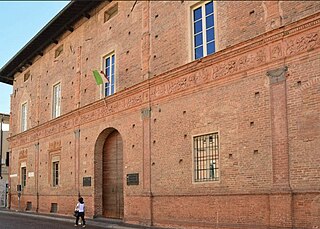
Palace Carminali Bottigella is a noble palace built by the ancient Beccaria family from Pavia. The original structure from the Sforza era was built between 1490 and 1499. The façade, which retains the original terracotta decorations, is one of the major examples of Renaissance civil building in Pavia.
.




















