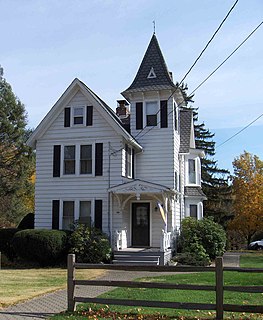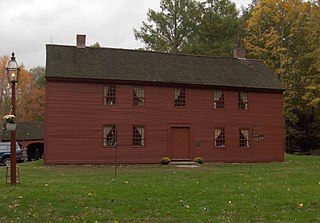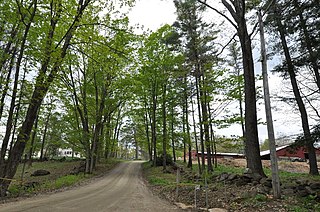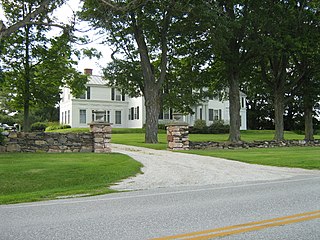
The Hyland House Museum or Hyland-Wildman House is a historic house museum at 84 Boston Road in Guilford, Connecticut. Built in 1713, it is one of the town's best-preserved houses of that period. It has been open to the public as a museum since 1918, under the auspices of a local historic preservation group. It was added to the National Register of Historic Places in 1976. The house features Colonial-era furnishings and artifacts.

The Atwood–Higgins Historic District encompasses a historic property with deep colonial roots in Cape Cod National Seashore. Located on Bound Brook Island on the west side of Wellfleet, Massachusetts, the centerpiece of the district is the Thomas Atwood House, built c. 1730. The property is emblematic of Cape Cod's colonial origins and its later transformation into a summer resort area. The house was listed on the National Register of Historic Places in 1976; the district was listed in 2010. The property is open for guided tours by the National Park Service on a seasonal basis.

Preston City is a village and the original town center of the town of Preston, Connecticut. The core of the village around the junction of Old Northwest Road and Route 164 is designated as the Preston City Historic District, a historic district that is listed on the National Register of Historic Places. The district is located along Old Shetucket and Amos Roads, which, prior to the 1930s, were major thoroughfares.

Cannondale Historic District is a historic district in the Cannondale section in the north-central area of the town of Wilton, Connecticut. The district includes 58 contributing buildings, one other contributing structure, one contributing site, and 3 contributing objects, over a 202 acres (82 ha). About half of the buildings are along Danbury Road and most of the rest are close to the Cannondale train station .The district is significant because it embodies the distinctive architectural and cultural-landscape characteristics of a small commercial center as well as an agricultural community from the early national period through the early 20th century....The historic uses of the properties in the district include virtually the full array of human activity in this region—farming, residential, religious, educational, community groups, small-scale manufacturing, transportation, and even government. The close physical relationship among all these uses, as well as the informal character of the commercial enterprises before the rise of more aggressive techniques to attract consumers, capture some of the texture of life as lived by prior generations. The district is also significant for its collection of architecture and for its historic significance.

Marion is a neighborhood in the town of Southington in Hartford County, Connecticut, United States. It is generally the area in the vicinity of the intersection of Route 322 and Marion Avenue just north of the Cheshire town line.

The Daniel and Esther Bartlett House is at historic house and farmstead at 43 Lonetown Road in Redding, Connecticut. Built in 1796, it is a good local example of well-preserved Federal architecture, somewhat unusual for its shingle siding. The property, now owned by the town and managed by the local historical society, also includes an 18th-century barn. The property was listed on the National Register of Historic Places on April 15, 1993.

The John Glover House is a historic house at 53 Echo Valley Road in Newtown, Connecticut. Built about 1708 by an early town settler, it is a remarkably well-preserved example of 18th-century residential architecture, owned for generations by a locally prominent farming family. The house was listed on the National Register of Historic Places in 2001.
The Nathan B. Lattin Farm is a historic farm at 22 Walker Hill Road in Newtown, Connecticut. Founded by early colonial settlers to the area in the 18th century, it remains a good example of a rural farm property in an increasingly suburbanized area. It was listed on the National Register of Historic Places in 1990.

The Strong House, now the Strong-Porter Museum, is a historic house museum at 2382 South Street in Coventry, Connecticut. It is a 2+1⁄2-story wood-frame structure, five bays wide, with a center entry and two interior chimneys. The oldest portion of the house is estimated to date to 1710, early in the period of Coventry's settlement, and retains a significant number of period features. The house was listed on the National Register of Historic Places in 1988. It is now owned and operated by the Coventry Historical Society as a museum. In addition to exhibits in the house about local history, visitors can tour the carpenter shop, 19th century privy, carriage sheds and barn.

The Loomis-Pomeroy House is a historic house at 1747 Boston Turnpike in Coventry, Connecticut. Built about 1833, it is a fine local example of transitional Federal-Greek Revival architecture, with important family associations in local history. The house was listed on the National Register of Historic Places in 1994.

The Shubel Smith House, also known as Stonecroft, is a historic house at 515 Pumpkin Hill Road in Ledyard, Connecticut. It was built in 1807 as the estate of Shubel Smith, a sea captain, and is one of Ledyard's finest surviving farmhouses from that period. It was listed on the National Register of Historic Places in 1996. The listing included three contributing buildings on a 6.5-acre (2.6 ha) area, including the Georgian Colonial house and the "Yellow Barn" as well as a smaller outbuilding. Both of the large buildings have modernized interiors, serving as a bed and breakfast called Stonecroft Country Inn.

The Daniel and Mary Lee House is a historic house on Pepperidge Road in Portland, Connecticut. Built about 1774, it is a well-preserved example of rural vernacular colonial-era residential architecture, with later Federal period alterations. It was listed on the National Register of Historic Places in 1991.

The John Adams Homestead/Wellscroft is a historic farmstead off West Sunset Hill Road in Harrisville, New Hampshire. The oldest portion of the farm's main house is a 1+1⁄2-story wood-frame structure built in the 1770s. It is one of the least-altered examples of early Cape style architecture in Harrisville, lacking typical alterations such as the additions of dormers and changes to the window sizes, locations, and shapes. The farmstead, including outbuildings and an area of roughly 2 acres (0.81 ha) distinct from the larger farm property, was listed on the National Register of Historic Places.

The Henry Strongman House is a historic house at 1443 Peterborough Road in Dublin, New Hampshire. Built about 1770 by Dublin's first permanent white settler, it is a well-preserved example of a rural Cape style farmhouse. The house was listed on the National Register of Historic Places in 1983.

The Reuben Lamprey Homestead is a historic house at 416 Winnacunnet Road in Hampton, New Hampshire. Built in the 1770s, the property is the best-preserved colonial-era farm complex in the town. It was listed on the National Register of Historic Places in 1982.

The Cornet Thomas Wiggin House is a historic house at 249 Portsmouth Avenue in Stratham, New Hampshire. Probably built in the 1770s, it is a remarkably little-altered example of vernacular Federal period architecture. It was listed on the National Register of Historic Places in 1983.

Rockledge is a historic summer estate house on Vermont Route 207 in Swanton, Vermont. Architect Charles Saxe in 1918 designed alterations to an early 19th-century farmhouse, that is the principal surviving element of an early 20th-century gentleman's farm. The property was listed on the National Register of Historic Places in 1994.
Grouselands, also known more recently as the Waterman Farm, is a historic farm and country estate on McDowell Road in Danville, Vermont. The main house is a distinctive and rare example of Shingle style architecture in northern Vermont, and is the product of a major redesign of an Italianate farmhouse built in the 1860s. The house and immediate surrounding outbuildings were listed on the National Register of Historic Places in 1983.

The David Chapman Farmstead is a historic house at 128 Stoddards Wharf Road in Ledyard, Connecticut. Built about 1744, it is a well-preserved example of a vernacular rural farmhouse of the period, built by a descendant of one of Ledyard's early settlers. It was listed on the National Register of Historic Places in 1992.

The Reuben Curtiss House is a historic house at 1770 Bucks Hill Road in Southbury, Connecticut. With a construction and alteration history dating from the late 18th to 20th centuries, the house is one of Southbury's finest examples of residential Greek Revival architecture. It was listed on the National Register of Historic Places in 1993.




















