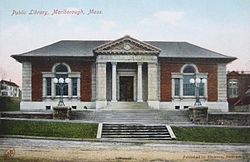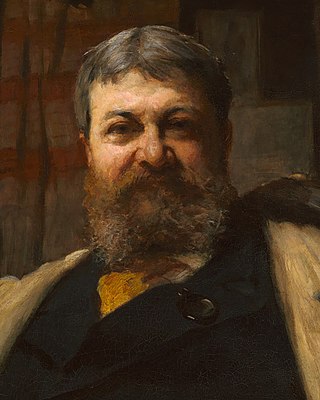
Henry Hobson Richardson, FAIA was an American architect, best known for his work in a style that became known as Richardsonian Romanesque. Along with Louis Sullivan and Frank Lloyd Wright, Richardson is one of "the recognized trinity of American architecture".
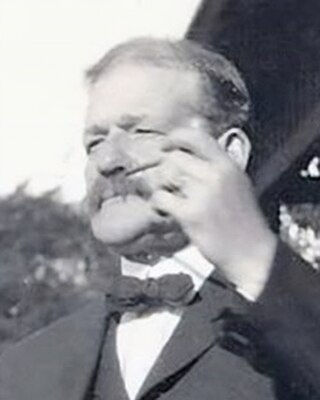
Arthur H. Vinal was an American architect who lived and worked in Boston, Massachusetts. Vinal was born in Quincy, Massachusetts, on July 1, 1855, to Howard Vinal and Clarissa J. Wentworth. Vinal apprenticed at the firm of Peabody & Stearns in Boston before leaving to start his own practice in 1875. Vinal started a partnership with Henry F. Starbuck in 1877; the firm broke up when Starbuck moved away. Vinal served as the second City Architect of Boston from 1884 to 1887. Vinal is principally known for his Richardsonian Romanesque High Service Building at the Chestnut Hill Reservoir (1887). In addition to his other public buildings, Vinal designed numerous residences in Boston and nearby suburbs.
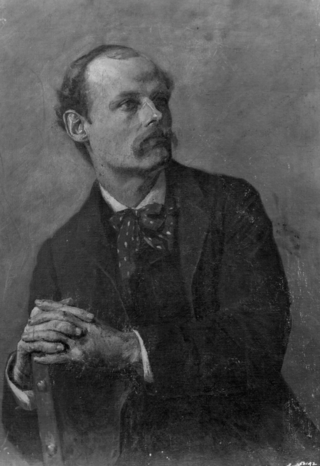
John Goddard Stearns Jr. was an American architect and cofounder of the prominent Boston based firm Peabody and Stearns.

Stone, Carpenter & Willson was a Providence, Rhode Island based architectural firm in the late 19th and early 20th Centuries. It was named for the partners Alfred Stone (1834–1908), Charles E. Carpenter (1845–1923). and Edmund R. Willson (1856–1906). The firm was one of the state's most prominent.

The shingle style is an American architectural style made popular by the rise of the New England school of architecture, which eschewed the highly ornamented patterns of the Eastlake style in Queen Anne architecture. In the shingle style, English influence was combined with the renewed interest in Colonial American architecture which followed the 1876 celebration of the Centennial. The plain, shingled surfaces of colonial buildings were adopted, and their massing emulated.

Charles Henry Owsley (1846–1935) was an English-born American architect in practice in Youngstown, Ohio, from 1872 until 1912.

Warren R. Briggs (1850–1933) was an American architect who worked in Bridgeport, Connecticut.

George M. Coombs was an American architect in practice in Lewiston, Maine from 1874 to 1909.

Alfred Stone was an American Architect. He was a founding partner of the Providence, Rhode Island, firm of Stone, Carpenter & Willson. Mr. Stone was best known for designing many prominent Rhode Island buildings, including the Providence Public Library, Union Station, buildings at Brown University and the University of Rhode Island, and many private homes.

John A. Fox (1835–1920) was an American architect. Fox practiced in Boston for fifty years and is best remembered for his works in the Stick Style.

William R. Walker & Son was an American architectural firm in Providence, Rhode Island, active during the years 1881 to 1936. It included partners William Russell Walker (1830–1905), William Howard Walker (1856–1922) and later William Russell Walker II (1884–1936).

Martin & Hall was the architectural partnership of Frank W. Martin and George F. Hall (1866–1928). It was based in Providence, Rhode Island.

Julius Adolphe Schweinfurth was an American architect, artist, and designer.
Howard Hoppin was an American architect from Providence, Rhode Island.

John D. Towle (1804–1887) was an American architect.

George C. Mason & Son (1871–94) was an American architectural firm in Newport, Rhode Island.

Edward Dow was an American architect from New Hampshire.

Charles Lovatt Bevins (1844–1925) was an American architect from Jamestown, Rhode Island.
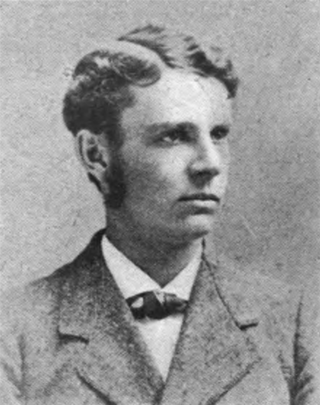
Pierce Powers Furber was an American architect and partner of Peabody & Stearns in charge of the firm's western commissions under the name Peabody, Stearns & Furber.
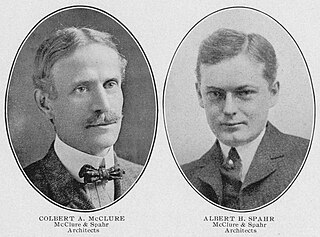
MacClure & Spahr was an architectural firm based in Pittsburgh, Pennsylvania which was active from 1901 to 1922. Several of the firm's buildings have received historic designations. The firm was a partnership between Colbert Anderson MacClure (1879–1912) and Albert Hubbard Spahr (1873–1966), both of whom had studied at the Massachusetts Institute of Technology.



