
The John A. Hartford House, now known as Hartford Hall, is a historic house on the campus of Westchester Community College. It was built in 1930–32 by John A. Hartford (1872–1951), company president of the Great Atlantic and Pacific Tea Company (A&P). The house was designated a National Historic Landmark in 1977 for its association with Hartford, who oversaw the rise of A&P into the nation's first national chain grocer. The building now houses the office of the college president, among other uses.

The Greensburg Downtown Historic District of Greensburg, Pennsylvania, is bounded approximately by Tunnel Street, Main Street, Third Street, and Harrison Avenue. It consists of 62 buildings on 21.8 acres (8.8 ha), with the most notable buildings from the years 1872-1930. The district's oldest structure (1872) is the former Masonic Temple at 132 South Main Street. The Academy Hill Historic District is directly to the north of downtown Greensburg.

The Springfield Safe Deposit and Trust Company is a historic building at 127-131 State Street in Springfield, Massachusetts. Built in 1933, it is a prominent local example of Art Deco architecture, including many well-preserved interior features. Closed by the Trust Company successor Fleet Bank, it was donated to The Community Music School of Springfield. The building was listed on the National Register of Historic Places in 2003.
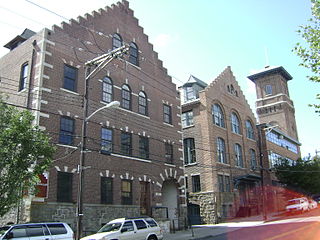
The Knickerbocker Building is an eclectic, Dutch Colonial Revival industrial building located at 50-52 Webster Avenue in the city of New Rochelle, Westchester County, New York.
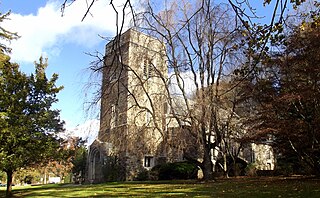
St. Mark's Episcopal Church is a historic Episcopal church at the junction of N. Bedford Rd. and E. Main Street in Mt. Kisco, Westchester County, New York. It was designed by architect Bertram Goodhue in 1907 and built from 1909 to 1913 in the late Gothic Revival style. The church was expanded in 1927–1928. It is a two-story building constructed of square cut local granite and schist. It has carved limestone trim and copings and a statue of St. Mark by Lee Lawrie. Its intersecting gable roof is covered by green and purple slate shingles. A tower was added in 1919–1920. Connected to the church is a contributing parish hall.

US Post Office-Bronxville is a historic post office building located at Bronxville in Westchester County, New York, United States. It was built in 1937 and was designed by consulting architect Eric Kebbon (1891–1964) for the Office of the Supervising Architect. It is a 1+1⁄2-story building faced with brick and trimmed in limestone in the Colonial Revival style. The front facade features six extremely flat limestone pilasters that flank the central entrance. The lobby features a mural by John French Sloan (1871–1951) painted in 1939 and titled The Arrival of the First Mail in Bronxville in 1846.

US Post Office-Port Chester is a historic post office building located at Port Chester in Westchester County, New York. It was designed by consulting architects Zoller and Muller for the Office of the Supervising Architect, built in 1932–1933, and was listed on the National Register of Historic Places in 1989. It is a one-story symmetrical building faced with brick and trimmed in limestone and granite in the Colonial Revival style. The front facade features a projecting central pavilion with a shallow portico composed of two pairs of limestone Corinthian columns echoed by Corinthian pilasters. The lobby features four large murals and nine lunettes, designed by Domenico Mortellito and installed in 1936.
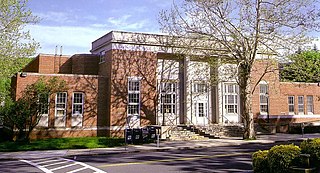
US Post Office-Scarsdale is a historic post office building located at Scarsdale in Westchester County, New York, United States. It was built in 1937 and designed by consulting architects Schultze and Weaver for the Office of the Supervising Architect. It is a symmetrically massed red brick building containing limestone trim in the Classical Revival style. It is composed of a two-story central section with flanking one story wings. The front facade features a three-bay recessed limestone portico supported by a pair of tall slender Doric order columns. The lobby features two murals by Gordon Samstag titled "Law and Order in Old Scarsdale" and "Caleb Heathcote Buys the Richbell Farm."

Roslyn National Bank and Trust Company Building is a historic commercial building located at Roslyn in Nassau County, New York. It was designed by architect William Tubby and built in 1931. Located on the corner of Old Northern Boulevard and Remsen Avenue, it is a one-story, rectangular brick building with a flat roof in a modified Classical Revival style. The front facade is three bays wide and features a Tuscan order wood portico with paired columns.
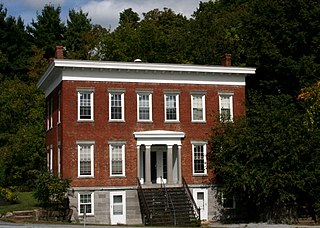
Noxon Bank Building is a historic bank building located at Crescent in Saratoga County, New York. It was built in 1842 and is a three-story, square, hipped roof structure of brick and stone in the Greek Revival style. There is a two-story, hipped roofed brick wing. The entrance features cut limestone Tuscan order columns and pilasters.

Mount Kisco Municipal Complex is a national historic district located at Mount Kisco, Westchester County, New York. The district contains two contributing buildings; the Mount Kisco Town and Village Hall (1932) and the United States Post Office (1936). Both are in the Colonial Revival style. The Town and Village Hall is a 2-story, cruciform plan brick building on a limestone foundation and topped by a slate-covered hipped and gable roof. It features an octagonal clock tower. The Village Library formerly occupied the second floor until a separate, adjacent building was constructed in the 1960s. The first floor formerly housed the police station and a small jail. The Post Office is a 1+1⁄2-story brick building set on a limestone foundation and topped by a slate shingle clad gable roof. It consists of a central section flanked by 1-story wings, with a large 2-story rear wing. The interior features murals depicting the history of Mount Kisco executed by artist Thomas Donnelly in 1936.

The Bar Building is a historic commercial building designed by architect Benjamin Levitan and located at White Plains, Westchester County, New York.

Life Savers Building is a historic commercial and industrial building located on North Main Street between Horton and Wilkins Avenues at Port Chester, Westchester County, New York. It was built in 1920 and expanded in 1948–1949. It served as a manufacturing facility and headquarters of the Life Savers Candy Company until 1984. It is five stories high and constructed of reinforced concrete, brick, and terra cotta. It features larger-than-life replicas of Life Savers rolls at the foundation line. During its peak period of production in the 1960s, as many as 616 million rolls of Life Savers candy were produced each year in the facility. It was converted into a condominium complex in 1989.

The Leo Friedlander Studio is a historic home and artist's studio located in Greenburgh, Westchester County, New York. It was built in 1908 by the Roman Bronze Works and is a 2+1⁄2-story building built of concrete block covered in stucco. It features classical style details, a copper-covered gable roof, a bank of skylights, and two brick chimneys. It was the residence and studio of Leo Friedlander (1890–1966) from the 1930s until his death. It was originally the home and studio of Henry Merwin Shrady and then Karl Ilava.

Tuckahoe High School is a historic high school located in Eastchester, Westchester County, New York. It was built in 1930–1931, and is a three-story brick building with Aztec-inspired cast stone trim in the Art Deco style. The front facade is composed of a three-story, nine bay central pavilion, deeply recessed two-story, five bay connecting wings, and projecting, identical, two-story, five bay end pavilions.

The Dime Savings and Trust Company, also known as the First Valley Bank, is an historic bank building located in Allentown, Pennsylvania. It was built in 1925, and is a "T"-shaped, five-story red brick building.
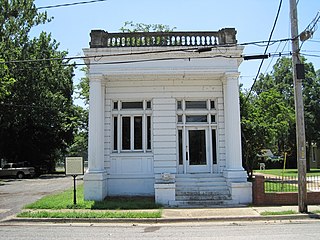
The Crittenden County Bank and Trust Company is a historic bank building on the south side of Military Road in the center of Marion, Arkansas. It is a single-story building, faced in painted limestone on the front facade and brick on the sides, with fluted Doric columns carrying a portico that spans the building's width. Built in 1919, it has been home to a number of local banking institutions, and is a prominent local landmark, noted for its fine Classical Revival styling and its elegantly-appointed interior.

New Rochelle Trust Company Building is a historic building located in the city of New Rochelle in Westchester County, New York. The building is significant in its association with banking, as the work of architect F. C. Merry, and as an important part of the overall streetscape of the Main Street business district.
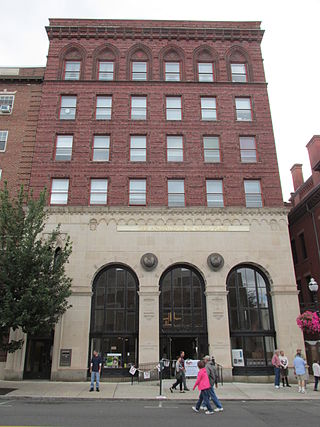
The Commercial Trust Company Building, also known locally as the Anvil Building, and now The Apartments at Anvil Place, is a historic commercial building at 55 West Main Street in downtown New Britain, Connecticut. Built in 1927, it is a distinctive example of Romanesque Revival architecture with Gothic features. It was listed on the National Register of Historic Places in 2009, and is a contributing property to the Downtown New Britain historic district.
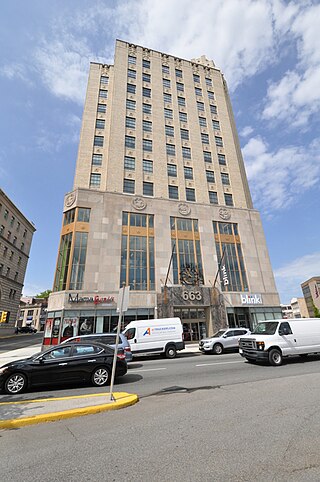
The People's Bank and Trust Company Building is an Art Deco skyscraper built in 1931 and located at 663 Main Avenue in the city of Passaic in Passaic County, New Jersey. The 154-foot (47 m) tall building is the highest in the city. It was added to the National Register of Historic Places on November 19, 2018, for its significance in architecture. Vacant since 1994, it is now owned by the Passaic Urban Enterprise Zone.
























