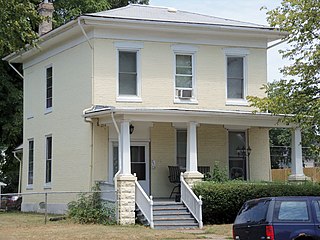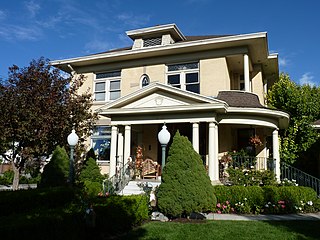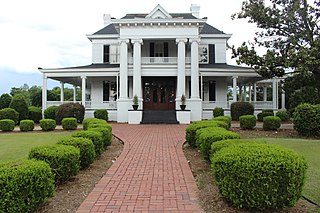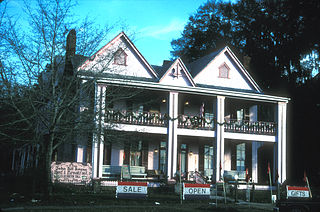
George Washington Carver National Monument is a unit of the National Park Service in Newton County, Missouri. The national monument was founded on July 14, 1943, by Franklin Delano Roosevelt, who dedicated $30,000 to the monument. It was the first national monument dedicated to an African American and first to a non-president.

This is intended to be a complete list of the properties and districts on the National Register of Historic Places in Fairfield County, Connecticut, United States. The locations of National Register properties and districts for which the latitude and longitude coordinates are included below may be seen in an online map.

The Richard Jackson House is a historic house in Portsmouth, New Hampshire. Built in 1664 by Richard Jackson, it is the oldest wood-frame house in New Hampshire. It was designated a National Historic Landmark in 1968. It is now a historic house museum owned by Historic New England, and is open two Saturdays a month between June and October.

The President's House, also known as the John Maclean House, or simply the Maclean House, in Princeton, Mercer County, New Jersey, United States, was built to serve as the home of the President of the College of New Jersey, which later became Princeton University. It was completed in 1756, the same year as Nassau Hall. United States Founding Father John Witherspoon lived here from 1768 through 1779, during which time he served as a delegate to the Continental Congress and signed the Declaration of Independence. George Washington occupied Maclean House in January 1777, during the Battle of Princeton and in 1783 while Congress met in Nassau Hall.

The Nightingale–Brown House is a historic house at 357 Benefit Street on College Hill in Providence, Rhode Island. It is home to the John Nicholas Brown Center for Public Humanities and Cultural Heritage at Brown University. The house is architecturally significant as one of the largest surviving wood-frame houses of the 18th century, and is historically significant as the longtime seat of the Brown family, whose members have been leaders of the Providence civic, social, and business community since the 17th century, and include nationally significant leaders of America's industrialization in the 19th century. The house was listed on the National Register of Historic Places and declared a National Historic Landmark in 1989.
The National Register of Historic Places listings in Syracuse, New York are described below. There are 116 listed properties and districts in the city of Syracuse, including 19 business or public buildings, 13 historic districts, 6 churches, four school or university buildings, three parks, six apartment buildings, and 43 houses. Twenty-nine of the listed houses were designed by architect Ward Wellington Ward; 25 of these were listed as a group in 1996.

This is a list of the National Register of Historic Places listings in Henrico County, Virginia.

The Bodo Otto House, also known as the Otto–Tonkin House, is a historic house located at the corner of County Route 551 and Quaker Road in the Mickleton section of East Greenwich Township in Gloucester County, New Jersey, United States. The house was built in 1766 and documented by the Historic American Buildings Survey (HABS) in 1936. It was added to the National Register of Historic Places on December 12, 1976, for its significance in military history.

The Richard Benton House is a historic building located in the West End of Davenport, Iowa, United States. The combination Italianate and Greek Revival house was typical of Davenport's pre-Civil War architecture. The earliest known occupant of the house was Richard Benton who lived here from about 1872 to 1895. Benton owned a livery and stable. Eventually his son Charles joined him in the business. The residence has been listed on the National Register of Historic Places since 1983.

Arneytown is an unincorporated community located along Province Line Road on the border of North Hanover Township in Burlington County and Upper Freehold Township in Monmouth County of New Jersey. It is two miles (3.2 km) north of Jacobstown. Province Line Road was on the boundary line between the Provinces of East Jersey and West Jersey. The area was once called Upper Freehold by 18th-century Quaker settlers. With the establishment of the first post office in 1827, it became known as Arneytown.

The George Taylor Jr. House is a historic house located at 187 North 400 West in Provo, Utah, United States. It is listed on the National Register of Historic Places.

The Thomas N. Taylor House is a historic house located at 342 North 500 West in Provo, Utah. It is listed on the National Register of Historic Places.

The Simon Peter Eggertsen Sr. House is a historic house in Provo, Utah, United States. It is listed on the National Register of Historic Places. Now it has been repaired, repainted, and appointed with appropriate furnishings of the times, this home very much depicts pioneer design and craftsmanship. The Simon Peter Eggertsen Sr. House was designated to the Provo City Historic Landmarks Registry on March 7, 1996.

The Frederica Historic District is a national historic district located at Frederica, Kent County, Delaware. It encompasses 118 contributing buildings in the town of Frederica. The oldest buildings date to the middle of the 18th century. The district includes a number of 18th and 19th century commercial and residential buildings in a variety of popular architectural styles including Greek Revival, Italianate, and Federal. Notable buildings include Trinity Methodist Church (1856), Robbins Hardware Store, the Hathorn House, Wootten Store, John Dill Store, Robert Dill House, firehouse, post office, and the Governor Hall House, the home of Delaware Governor John W. Hall (1817-1892).

The Robert G. Griffith Sr. House is a historic house near Summit, Blount County, Alabama. The two-story I-house was built in 1851 for Robert Griffin Griffith. As the only surviving early I-house in Blount County, the dwelling is representative of the residence of a financially comfortable agricultural family in the Appalachian region of Alabama. It was added to the Alabama Register of Landmarks and Heritage on June 30, 1995, and to the National Register of Historic Places on March 14, 2000.

The Andrew–Ryan House is a historic house located in Dubuque, Iowa, United States. This is considered the best example of the Second Empire style in the city, and one of finest in the state of Iowa. The two-story brick structure was designed by Dubuque architect Fridolin J. Herr Sr. It was originally built 13 feet (4.0 m) to the north, but was moved to its present location between 1885 and 1890. The porches on the south side may have been added at that time. The house is from the high Second Empire style and features a mansard roof, arched windows, dominant chimneys, a prominent belvedere, and classical moldings on the pilasters, belt courses, and stone work.

The Baconton Commercial Historic District is a 10-acre (4.0 ha) historic district in Baconton, Georgia that was listed on the National Register of Historic Places in 1983.

Thomas Firth Lockwood was the name of two architects in the U.S. state of Georgia, the father and son commonly known as T. Firth Lockwood Sr. (1868-1920) and T. Firth Lockwood Jr. (1894-1963). Thomas Firth Lockwood Sr. came with his brother Frank Lockwood (1865-1935) to Columbus, Georgia, from New Jersey to practice architecture.

The Dill House, located at 102 S. Washington St. in the city of Fort Gaines in Clay County, Georgia, was built c.1830. It was listed on the National Register of Historic Places in 1975.

The Normandy Park Historic District is a 57-acre (23 ha) historic district located along Normandy Parkway, between Columbia Turnpike and Madison Avenue, in the Convent Station section of Morris Township in Morris County, New Jersey.





















