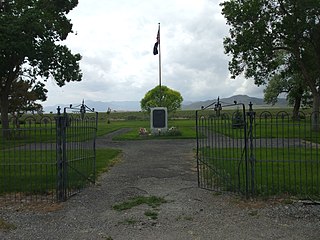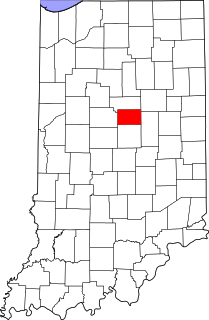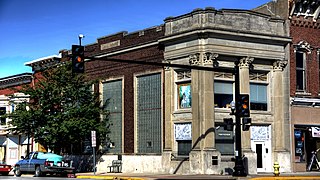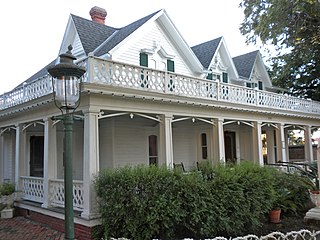
Camp Floyd was a short-lived U.S. Army post in the Cedar Valley, Utah, United States. The Stagecoach Inn was a nearby hotel which also served as a stagecoach stop and, during 1860-1861, a Pony Express stop. Both were listed on the National Register of Historic Places in the 1970s, and now are included in a Utah state park known as Camp Floyd / Stagecoach Inn State Park and Museum.

The University of Kansas Natural History Museum is part of the University of Kansas Biodiversity Institute, a KU designated research center dedicated to the study of the life of the planet.

Samuel Stevens Jr. served as the 18th Governor of the state of Maryland in the United States from 1822 to 1826. He intermittently represented Talbot County, Maryland in the House of Delegates from 1807 to 1820.

This is a list of properties and historic districts in Missouri on the National Register of Historic Places. There are NRHP listings in all of Missouri's 114 counties and the one independent city of St. Louis.

Charles W. Van De Mark House is a Queen Anne style historic building located in Clyde, Kansas, which is listed on the National Register of Historic Places. It was listed in 1985. It was deemed notable " local architectural significance as one of the most elaborate and best preserved of the late nineteenth-century houses of Clyde."

This is a complete list of National Register of Historic Places listings in Ramsey County, Minnesota. It is intended to be a complete list of the properties and districts on the National Register of Historic Places in Ramsey County, Minnesota, United States. The locations of National Register properties and districts for which the latitude and longitude coordinates are included below, may be seen in an online map.

The Frank J. Baker House is a Prairie School style house located at 507 Lake Avenue in Wilmette, Illinois. The house, which was designed by Frank Lloyd Wright, was built in 1909. The two-story house has a "T"-shaped floor plan and is similar in design to Wright's Isabel Roberts House. The house's two-story living room features a brick fireplace, a sloped ceiling, and stained glass windows along the north wall; it is one of the few remaining two-story interiors designed by Wright.

Lecompton Constitution Hall, also known as Constitution Hall, is a building in Lecompton, Kansas that played a role in the long-running Bleeding Kansas crisis. It is operated by the Kansas Historical Society as Constitution Hall State Historic Site.

Watrous, also named La Junta, is a National Historic Landmark District near Watrous, New Mexico. It encompasses the historic junction point of the two major branches of the Santa Fe Trail, a major 19th-century frontier settlement route between St. Louis, Missouri and Santa Fe, New Mexico. La Junta, marked this junction point, as well as the first major indications of civilization before westbound travelers reached Santa Fe. The district includes a large area west of the modern community of Watrous, encompassing the confluence of the Mora and Sapello Rivers. Surviving buildings include the houses of early ranchers, as well as a stagecoach mailstop and inn. The district was designated a National Historic Landmark in 1963.

Tipton-Haynes State Historic Site, known also as Tipton-Haynes House, is a Tennessee State Historic Site located at 2620 South Roan Street in Johnson City, Tennessee. It includes a house originally built in 1784 by Colonel John Tipton (1730–1813), and 10 other buildings, including a smokehouse, pigsty, loom house, still house, springhouse, log barn and corncrib. There is also the home of George Haynes, a Haynes family slave.

The Gettysburg Battlefield Historic District is a district of contributing properties and over 1000 historic contributing structures and 315 historic buildings, located in Adams County, Pennsylvania. Most of the contributing elements of the Gettysburg Battlefield are on the protected federal property within the smaller Gettysburg National Military Park.

This is a list of the National Register of Historic Places listings in Tipton County, Indiana.

The Washington County Courthouse is located at 205 Putnam Street in Marietta, Ohio. The courthouse is constructed of rusticated stone blocks for the foundation with smooth blocks rising to the roofline. The courthouse is the third for the county. The courthouse was designed and constructed by Samuel Hannaford & Sons, the same architects on the Monroe County Courthouse. The courthouse is included in the Marietta Historic District which was added to the National Register on 1974-12-19.

The Tipton County Courthouse is a historic courthouse located at Tipton, Tipton County, Indiana. The courthouse is Tipton's third and was completed in 1894. The courthouse is an example of Romanesque Revival style architecture and was designed by Adolph Scherrer who also designed the 1888 Indiana State Capitol and Tipton County Jail and Sheriff's Home. Sherrer took over the architectural design work for the Indiana Statehouse project from Edwin May who died in 1880. Five years after the completion of the capitol building project in 1888, Scherrer began work on the Tipton County Courthouse building.

Tipton State Bank is a historic building located in the central business district of Tipton, Iowa, United States. It was listed on the National Register of Historic Places in 2000. A bank on this location in Tipton goes back to 1877. Over the years it was known as Cedar County Bank, First National Bank of Tipton, and City National Bank. The directors of City National Bank voted on March 28, 1923 to build a new bank building. They hired the Clinton, Iowa architectural firm J.C. Woods & Co. to design the Neoclassical style structure. Construction was completed in 1924. The east facade of the two-story building features three columns with capitals in the Corinthian order. Around the corner on the south elevation are two full size pilasters. The windows of that elevation were replaced with glass blocks in 1953. After the National Banking Holiday the bank resumed operations as the Tipton State Bank. It continued to occupy this building until they built a new facility across Cedar Street in 1967.

John Christian and Bertha Landrock Reichert House, also known as the Wineert-Gelm-Victorian House, is a historic residence located in Tipton, Iowa, United States. J.C. Reichert was a native of Bavaria who immigrated to Ohio in 1837 and moved to Tipton in 1855. He and his brother, John Henry, were carpenters. They became contractors and built numerous buildings in the area. They expanded their business by adding a lumberyard, before they opened a hardware and farm implement business. Reichert also served as a director of the Cedar County State Bank. He hired New York City architect Samuel B. Reed to design his home. It is a rare example of the Stick style in Iowa.

The Kirkwood House is a historic building located in Iowa City, Iowa, United States. It was built for local attorney and businessman Samuel J. Kirkwood who also served as Governor of Iowa, represented Iowa in the United States Senate, and was Secretary of the Interior in the cabinet of President James A. Garfield. The house was built after his second term as governor and remained his home until his death in 1893. His widow remained here until her death in 1923. This was his home during most of his political career and it reflects the "rural and unpretentious style of living" that the Kirkwood's preferred. The house was originally located on a much larger estate, but the rest of it has subsequently been divided into lots and sold. The two-story L-shaped wood frame structure, which sits further back from the street than other houses on the block, has paired brackets and a roof line cornice as its only ornamentation. The house was listed on the National Register of Historic Places in 1974.

The Shelley-Tipton House, located at 812 W. 4th St. in Garnett, Kansas, was built in about 1871 in Italianate style. It was listed on the National Register of Historic Places in 1982.

The Charles Koester House at 919 Broadway in Marysville, Kansas was built in 1873. It was listed on the National Register of Historic Places in 1975.






















