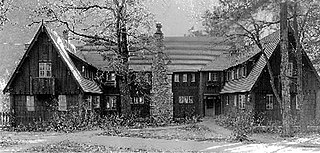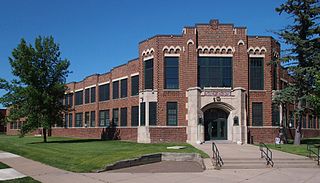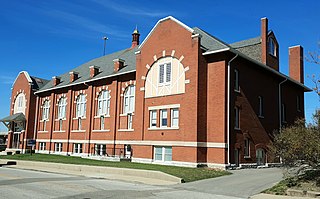
Hinkle Fieldhouse is a basketball arena on the campus of Butler University in Indianapolis, Indiana. Completed in early 1928, it was the largest basketball arena in the United States until 1950. The facility was renamed Hinkle Fieldhouse in 1966 in honor of Butler's longtime coach and athletic director, Paul D. "Tony" Hinkle. It is the sixth-oldest college basketball arena still in use. Added to the National Register of Historic Places in 1983 and designated a U.S. National Historic Landmark in 1987, Hinkle Fieldhouse is sometimes referred to as "Indiana's Basketball Cathedral."

Adirondack Architecture refers to the rugged architectural style generally associated with the Great Camps within the Adirondack Mountains area in New York. The builders of these camps used native building materials and sited their buildings within an irregular wooded landscape. These camps for the wealthy were built to provide a primitive, rustic appearance while avoiding the problems of in-shipping materials from elsewhere.

The Rangers' Club is a building in Yosemite Valley in Yosemite National Park that was donated by the independently wealthy first director of the National Park Service, Stephen Tyng Mather. He intended it to be used by the newly hired park rangers who were taking over from the departing army troops. He specifically intended it to blend into the natural environment. Its use of rustic stylings was part of a trend to the use of rustic design and natural materials in Park Service buildings until the 1940s.

The former Union Church is a historic building on Main Street in Columbia Falls, Maine. Built in 1849, it is an important local example of Greek Revival architecture. It served as a church until 1902, and as town hall until 1987. In the 1940s its interior was also adapted for use as a gymnasium. The building now houses the town library and archives. On July 5, 2000, it was added to the National Register of Historic Places.

The Old Faithful Historic District in Yellowstone National Park comprises the built-up portion of the Upper Geyser Basin surrounding the Old Faithful Inn and Old Faithful Geyser. It includes the Old Faithful Inn, designed by Robert Reamer and is itself a National Historic Landmark, the upper and lower Hamilton's Stores, the Old Faithful Lodge, designed by Gilbert Stanley Underwood, the Old Faithful Snow Lodge, and a variety of supporting buildings. The Old Faithful Historic District itself lies on the 140-mile Grand Loop Road Historic District.

The Clackamas Lake Ranger Station Historic District is a Forest Service compound consisting of eleven historic buildings located in the Mount Hood National Forest in the Cascade Mountains of northern Oregon. It was originally built as a district ranger station for the Clackamas Lake Ranger District. It was later converted to a summer guard station. Today, the Forest Service rents the historic ranger's residence to recreational visitors. The Clackamas Lake Ranger Station is listed as a historic district on the National Register of Historic Places.

The Moraine Park Museum and Amphitheater, also known as the Moraine Park Lodge and the Moraine Park Visitor Center, are located in Moraine Park, a glaciated meadow between two moraines in Rocky Mountain National Park.

Stockton Springs Community Church, formerly the Stockton Springs Universalist Church, is a historic church at 20 Church Street in Stockton Springs, Maine. Built in 1853, it is a fine example of transitional Greek Revival-Italianate architecture, and is particularly noted for the trompe-l'œil frescoes on its walls. It was listed on the National Register of Historic Places in 1985.

The Reliance School was built in the coal mining community of Reliance, Wyoming in 1923-27. The building was designed by James L. Libby, a Union Pacific Railroad employee. The school was built by the Union Pacific Coal Company to serve Reliance, which existed almost entirely to serve the Union Pacific mines. The gymnasium, also designed by Libby, was completed in 1931. Together, the buildings served as an educational and social center for the isolated community.

The American Legion Hut-Des Arc is a historic fraternal meeting hall at 206 Erwin Street in Des Arc, Arkansas. It is a single story rectangular structure, built of saddle-notched round logs, with a side-gable roof and a foundation of brick piers. The logs are chinked with large amounts of white cement mortar. The main facade is adorned with a massive fieldstone chimney, and has two entrances, each sheltered by gable-roofed hoods. Built in 1934, it is the only local example of the WPA Rustic style.

The Enchanted Valley Chalet is a backcountry lodge in Olympic National Park. The chalet was built in 1931 by Tom E. Criswell, his son Glen and the Olson family of Quinault whose Olympic Recreation Company operated it as a destination lodge deep up the Quinault River Valley, about 13 miles (21 km) from the nearest road access. Under the Olsons' ownership through the 1930s, and for decades under the National Park Service, the chalet has endured as a destination in its own right. It was a popular destination for hikers and horse tours through the 1940s. In 1943, the chalet was closed as an accommodation. It was used for a short period as an Aircraft Warning Service station during World War II, watching for Japanese airplanes. It did not reopen until 1953, after the National Park Service had purchased the Olympic Recreation Company's holdings in 1951, having purchased the Chalet itself in 1939. After a period of neglect, the chalet was restored in 1983-84. It was one of four such accommodations built by the Olympic Recreation Company and the Olympic Chalet Company; Low Divide Chalet, Nine Mile Shelter, Graves Creek Inn and the Enchanted Valley Chalet. Of the four, only the Enchanted Valley Chalet and the bathhouse at Low Divide remain.

The Canyon Creek Shelter, also known as the Sol Duc Falls Shelter, is a rustic trail shelter in Olympic National Park. It is the last remaining trail shelter built in the park by the Civilian Conservation Corps (CCC) from Camp Elwha. The shelter was built in 1939, shortly after Olympic National Park was established from the U.S. Forest Service-administered Mount Olympus National Monument. Two similar shelters were built at Moose Lake and Hoh Lake, neither of which survive. The one-story log structure is T-shaped, with a projecting front porch crowned by a small cupola. The shelter is open to the front porch.

The Lake of the Woods Ranger Station is a United States Forest Service compound consisting of eight buildings overlooking Lake of the Woods in the Fremont-Winema National Forests of southern Oregon. All of the ranger station structures were built by the Civilian Conservation Corps between 1937 and 1939. Today, the compound serves as a Forest Service work center, and the old ranger station office is a visitor center. The ranger station is listed on the National Register of Historic Places.

Lodgepole Community Hall is a site on the National Register of Historic Places located in Lodgepole, Montana on the Fort Belknap Indian Reservation. It was added to the Register on February 24, 2000.

The Sulphur Springs Old School Complex Historic District encompasses a collection of connected school buildings at 512 Black Street in Sulphur Springs, Benton County, Arkansas. The main school building is a somewhat vernacular single-story brick structure with a gable-on-hip roof, built in 1941 with funding from the Works Progress Administration. Its main entrance is set in a tall arched opening decorated with buff brick. It is connected via covered walk to the gymnasium, a craftsman-style wood-frame structure with a gable-on-hip roof and novelty siding. The gym was built in 1925 as a military barracks at Camp Crowder in Neosho, Missouri, and was moved to this location in 1948. A wood-frame hyphen connects the gym to the 1949 cafeteria, a vernacular brick building. The school complex was used until 1965 when Sulphur Springs' school were consolidated with those of Gravette. The school now houses the local police department, history museum, and community meeting spaces.

Uniting Church Central Memorial Hall is a heritage-listed church hall at 86 East Street, Ipswich, City of Ipswich, Queensland, Australia. It was designed by George Brockwell Gill and built from 1895 to 1895 by W Betts. It is also known as Congregational Sunday School. It was added to the Queensland Heritage Register on 9 July 1993.

The Sanford-Springvale Historic Museum is located at 505 Main Street in the Springvale village of Sanford, Maine. It is located in the Former Sanford Town Hall, built in 1873 and listed on the National Register of Historic Places in 2007, and is operated by the Sanford-Springvale Historical Society.

The Alpine Elementary School is a compound consisting of four buildings in Alpine, Arizona, operated by the public Alpine Elementary School District on the Navajo Nation. It serves grades K-8. The original school building of this complex was built in 1930, but a government-funded school had operated here since 1882. The current gym/auditorium was constructed in 1939 for use as a chapel of The Church of Jesus Christ of Latter-day Saints, which had members in the community.

Franklin Junior High School is a historic former school building in Brainerd, Minnesota, United States. The core sections were built in 1932 and extensions were added on in 1954 and 1962. The school closed in 2005. In 2008 the building reopened as the Franklin Arts Center, which leases residential, work, and commercial space to local artists.

South Side Turnverein Hall is a historic social club and gymnasium in the Bates-Hendricks neighborhood of Indianapolis, Indiana affiliated with the city's German-American community. It was built in 1900 by prominent architects Vonnegut & Bohn, whose managing partners Bernard Vonnegut, Sr. and Arthur Bohn were members of the burgeoning German-American community in Indianapolis. The architects were also known for designing the Athenæum, another German-American social club in the city. The South Side Turnverein was an important gathering place for Indianapolis' south side German community until its decline in the 1940s. It was sold to investors in 1978 to be used as an athletic club.





















