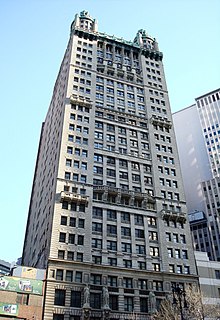
The Park Row Building, also known as 15 Park Row, is a luxury apartment building and early skyscraper on Park Row in the Financial District of the New York City borough of Manhattan. The 391-foot-tall (119 m), 31-story building was designed by R. H. Robertson, a pioneer in steel skyscraper design, and engineered by the firm of Nathaniel Roberts. The Park Row Building includes 26 full floors, a partial 27th floor, and a pair of four-story cupolas. The architectural detail on the facade includes large columns and pilasters, as well as numerous ornamental overhanging balconies. J. Massey Rhind sculpted several ornamental details on the building, including the balconies and several figures atop the building.

The Mayflower Hotel is a historic hotel in downtown Washington, D.C., located on Connecticut Avenue NW. It is two blocks north of Farragut Square. The hotel is managed by the Autograph Collection Hotels division of Marriott International. The Mayflower is the largest luxury hotel in the District of Columbia, the longest continuously operating hotel in the Washington D.C. area, and a rival of the nearby Willard InterContinental and Hay-Adams Hotels. The Mayflower is known as the "Grande Dame of Washington", the "Hotel of Presidents", and as the city's "Second Best Address" —the latter sobriquet attributed to President Harry S. Truman. However, today it is only a four-star hotel.

The General Electric Building is a skyscraper at the southwestern corner of Lexington Avenue and 51st Street in Midtown Manhattan, New York City. The building, designed by Cross & Cross and completed in 1931, was known as the RCA Victor Building during its construction. The General Electric Building is sometimes known by its address to avoid confusion with 30 Rockefeller Plaza, which was once known as the GE Building.

The Cairo apartment building, located at 1615 Q Street NW in Washington, D.C., is a landmark in the Dupont Circle neighborhood and the District of Columbia's tallest residential building. Designed by architect Thomas Franklin Schneider and completed in 1894 as the city's first "residential skyscraper", the 164-foot (50 m)-tall brick building spurred local regulations and federal legislation limiting building height in the city that continue to shape Washington's skyline.

National American Bank Building is a 23-story 325 feet (99 m)-tall skyscraper in the Central Business District of New Orleans, Louisiana, It was completed in 1929 and listed on the National Register of Historic Places in 1986. It is topped with a distinctive 6-story octagonal tower with a golden Art Deco finial. Its address is 200 Carondelet Street. Originally a commercial building it was renovated for use as a residential building after Hurricane Katrina.

Bathhouse Row is a collection of bathhouses, associated buildings, and gardens located at Hot Springs National Park in the city of Hot Springs, Arkansas. The bathhouses were included in 1832 when the Federal Government took over four parcels of land to preserve 47 natural hot springs, their mineral waters which lack the sulphur odor of most hot springs, and their area of origin on the lower slopes of Hot Springs Mountain.

Mihran Mesrobian was an Armenian-American architect whose career spanned over fifty years and in several countries. Having received an education in the Academy of Fine Arts in Constantinople, Mesrobian began his career as an architect in Smyrna and in Constantinople. While in Constantinople, Mesrobian served as the palace architect to the last Ottoman Sultan, Mehmed V.

The Kennedy–Warren is a historic eleven-story apartment house in Washington, D.C. It is located at 3131–3133 Connecticut Avenue, N.W. between the Cleveland Park and Woodley Park neighborhoods. The Art Deco building overlooks the National Zoological Park and Klingle Valley Park, which is near the Art Deco Klingle Valley Bridge. The original main building was built between 1930 and 1931 with 210 apartments.
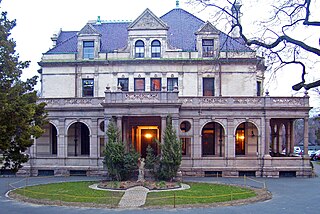
Estherwood is a late 19th-century mansion located on the campus of The Masters School in Dobbs Ferry, New York, United States. It was the home of industrial tycoon James Jennings McComb, who supported Masters financially in its early years when his daughters attended. The house's octagonal library was the first section built. It had been attached to McComb's previous home, but he had felt it deserved a house more in keeping with its style and so had architect Albert Buchman design Estherwood built around it.

The Northumberland Apartments is a historic apartment building in the U Street Corridor of Washington, D.C. The Classical Revival building was constructed in 1909-10 by local real estate developer Harry Wardman and Albert H. Beers. In 1980, the building was placed on the National Register of Historic Places.
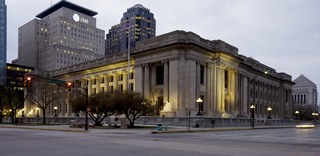
The Birch Bayh Federal Building and U.S. Courthouse, formerly known as the U.S. Courthouse and Post Office and as the Federal Building, is a courthouse of the United States District Court for the Southern District of Indiana, located in Indianapolis. It is a distinguished example of Beaux-Arts architecture, and was listed in the National Register of Historic Places in 1974. Constructed from 1902 to 1905, the United States District Court for the District of Indiana met here until it was subdivided in 1928; the United States Circuit Court for the District of Indiana met here until that court was abolished in 1912. It was listed on the National Register of Historic Places as "U.S. Courthouse and Post Office" in 1974. The courthouse was renamed in honor of Senator Birch Bayh in 2003.

The United States Courthouse, also known as the Federal Building, is a historic building located in Davenport, Iowa, United States. It has historically housed a post office, courthouse, and other offices of the United States government. The building now serves only as a federal courthouse, housing operations of the eastern division of the United States District Court for the Southern District of Iowa. In 2018, the operations of the Rock Island division of the United States District Court for the Central District of Illinois were also moved there.

The United States Courthouse and Post Office, also known as Federal Courts Building, is a historic courthouse and post office located at Kansas City in Jackson County, Missouri. It was formerly the courthouse of the United States District Court for the Western District of Missouri.
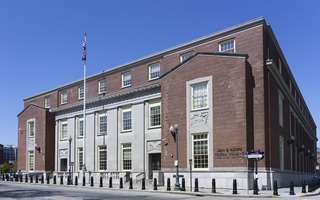
The John O. Pastore Federal Building is a courthouse of the United States District Court for the District of Rhode Island located in Providence, Rhode Island.

The William J. Nealon Federal Building and United States Courthouse is a courthouse of the United States District Court for the Middle District of Pennsylvania, located in Scranton, Pennsylvania. It was completed in 1931, and was listed on the National Register of Historic Places in 2018.

The U.S. Post Office and Courthouse, located in Alexandria, Louisiana, was built in 1932, pursuant to the Public Buildings Act of 1926. Also known as Alexandria Federal Building, it is an Art Deco, Moderne architecture building. It served historically as a post office, as a courthouse, and as a government office building. It was listed on the National Register of Historic Places in 2000.

The Walter E. Hoffman United States Courthouse, formerly known as the U.S. Post Office and Courthouse, is a courthouse of the United States District Court for the Eastern District of Virginia in Norfolk, Virginia. Built in 1932, it was listed on the National Register of Historic Places in 1984, reflecting Art Deco architecture. Historically it served as a courthouse and additionally as a post office.

The López Serrano Building was the tallest residential building in Cuba until the construction of the FOCSA in 1956. Designed by the architect Ricardo Mira in 1929, who in 1941 who also designed La Moderna Poesia bookstore on Obispo Street for the same owner, it is often compared to the Bacardi Building in Old Havana built two years before the López Serrano Building because of their similarity in massing and central tower. The congressman, senator, and presidential candidate Eduardo Chibás was living on the fourteenth-floor penthouse when he committed suicide in August 1951 on the air at CMQ Radio Station.
Tilden Gardens is a six-building apartment complex in the Cleveland Park neighborhood of Washington, DC. Constructed in the 1930s, it was the largest luxury apartment complex of its time.
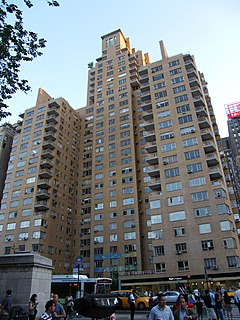
240 Central Park South is a residential building in Midtown Manhattan in New York City. Designed by Albert Mayer and Julian Whittlesey, it was built between 1939 and 1940 by the J.H. Taylor Construction Company, an enterprise of the Mayer family. 240 Central Park South is designed in a combination of the Art Deco and Moderne styles, with over 300 apartments.



















