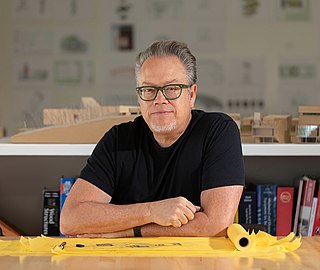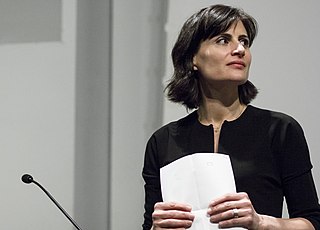
Coastal Maine Botanical Gardens is a botanical garden in Boothbay, Maine. It was opened in 2007.
Will Bruder is an American architect.

1 Spadina Crescent, also known as the Daniels Building, is an academic building that houses the John H. Daniels Faculty of Architecture, Landscape, and Design at the University of Toronto in Toronto, Ontario, Canada. The building is situated in the centre of a roundabout of Spadina Avenue, north of College Street. Its location provides a picturesque vista looking north up Spadina Avenue; it is an axial view terminus for Spadina Avenue.

Casco Bay Lines is a publicly run transportation company that services the residents of the islands of Casco Bay, Maine. The seven islands are Peaks Island, Little Diamond Island, Great Diamond Island, Diamond Cove, Long Island, Chebeague Island and Cliff Island.

The Bangor Public Library is the public library of Bangor, Maine. It shares the URSUS online cataloging system with the University of Maine and other Maine libraries.
Siegel is a New York City-based architecture firm that designs new buildings, renovations and interiors for a wide range of clients and programs. Their public, academic, cultural, commercial and residential projects are located throughout the United States, Korea, China, and Japan. The firms has a won 30 design awards and has appeared in over 50 publications.

Studio Gang is an American architecture and urban design practice with offices in Chicago, New York, San Francisco, and Paris. Founded and led by architect Jeanne Gang, the Studio is known for its material research and experimentation, collaboration across a wide range of disciplines, and focus on sustainability. The firm's works range in scale and typology from the 82-story mixed-use Aqua Tower to the 10,000-square-foot Arcus Center for Social Justice Leadership at Kalamazoo College to the 14-acre Nature Boardwalk at Lincoln Park Zoo. Studio Gang has won numerous awards for design excellence, including the 2016 Architizer A+ Firm of the Year Award and the 2013 National Design Award for Architecture from the Cooper Hewitt, Smithsonian Design Museum, as well as various awards from the American Institute of Architects (AIA) and AIA Chicago.
REX is an architecture and design firm based in New York City. The firm's name is intended to symbolize reappraisal ("RE") of architecture ("X"). Notable projects headed by its founder include the Dee and Charles Wyly Theatre in Dallas, Texas; the Vakko Fashion Center in Istanbul, Turkey; and the Seattle Central Library. The work of REX has been recognized with accolades including two American Institute of Architects' National Honor Awards in 2005 and 2011, a U.S. Institute for Theatre Technology National Honor Award, an American Library Association National Building Award, and two American Council of Engineering Companies' National Gold Awards.
LMN is an American architecture firm based in Seattle, Washington. The company was founded in 1979, and provides planning and design services to create convention centers, cultural arts venues, higher education facilities, commercial and mixed-use developments.

Bassetti Architects is an architectural firm based in Seattle, Washington with a second office in Portland, Oregon. Founded in 1947, the firm has newly designed or substantially renovated several well-known Seattle landmarks and many schools in the greater Seattle-Tacoma area. This includes several buildings at the Pike Place Market, the Jackson Federal Building, Seattle City Hall, the Seattle Aquarium, Franklin High School, Raisbeck Aviation High School, Roosevelt High School, and Stadium High School. The firm's work has been awarded local, national, and international awards.

Koning Eizenberg Architecture (KEA) is an architecture firm located in Santa Monica, California established in 1981. The firm is recognized for a range of project types including: adaptive reuse of historic buildings, educational facilities, community places, and housing. Principals Hank Koning, Julie Eizenberg, Brian Lane, and Nathan Bishop work collaboratively with developers, cities and not-for-profit clients. Their work has been published extensively both in the US and abroad, and has earned over 200 awards for design, sustainability and historic preservation.

Annabelle Selldorf is a German-born architect and founding principal of Selldorf Architects, a New York City-based architecture practice. She is a fellow of the American Institute of Architects (FAIA) and the recipient of the 2016 AIANY Medal of Honor. Her projects include the Sunset Park Material Recovery Facility, Neue Galerie New York, The Rubell Museum, a renovation of the Sterling and Francine Clark Art Institute, David Zwirner's 20th Street Gallery, The Mwabwindo School, 21 East 12th Street, 200 11th Avenue, 10 Bond Street, and several buildings for the LUMA Foundation's contemporary art center in Arles, France.
Caples Jefferson Architects is an American design and architecture firm founded in 1987 in New York City by principal architects Sara Caples and Everardo Jefferson. The firm focuses on architecture in a public, cultural & community context, and is unique for its dedication to designing approximately half of its projects in communities underserved by the design profession.

1100 Architect is an architecture firm based in New York City and Frankfurt founded by principals David Piscuskas and Juergen Riehm. It provides architectural design, programming, space analysis, interior design, and master planning services to both public and private clients, and its work includes educational and arts institutions, libraries, offices, residences, retail environments, and civic facilities.

Marlon Blackwell is an American architect and university professor in Arkansas. He is a Fellow of the American Institute of Architects.

The Bosarge Family Education Center in Boothbay, Maine, United States is an 8,200-square-foot facility at the Coastal Maine Botanical Gardens built in 2011. It has attained LEED Platinum certification, the highest level that USGBC offers, and has become known as Maine's "greenest building." A 45 kW photovoltaic panel array provides 100% of the energy required to run the building. The Northeast Sustainable Energy Association's (NESEA) awarded it the 2013 Net Zero Energy Building Award. The building was designed by Scott Simons Architects of Portland, Maine and Mclay Architects of Waitsfield, Vermont.

Scott Simons, FAIA is an American architect and planner based in Portland, Maine. He is a principal partner and founder of Scott Simons Architects.

Toshiko Mori is a Japanese architect and the founder and principal of New York–based Toshiko Mori Architect, PLLC and Vision Arc. She is also the Robert P. Hubbard Professor in the Practice of Architecture at the Harvard University Graduate School of Design. In 1995, she became the first female faculty member to receive tenure at the GSD.

Amale Andraos is a New York-based architect. She was dean of the Columbia Graduate School of Architecture, Planning and Preservation (2014-2021) and serves as advisor to the Columbia Climate School. She is the co-founder of the New York City architecture firm WORKac with her husband, Dan Wood. Her impact on architectural practice around the world was recognized when she was named Honorary Fellow of the Royal Architectural Institute of Canada in 2021.
Guy Wesley Peterson is an American architect based in Sarasota, Florida. He has designed more than 200 structures in southwest Florida, including private and public works. Peterson was an adjunct professor of architecture at the University of Florida, College of Design, Construction and Planning, and the author of Naked: The Architecture of Guy Peterson.














