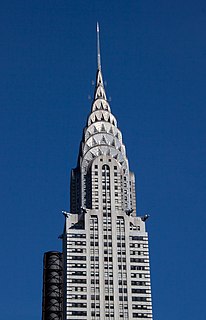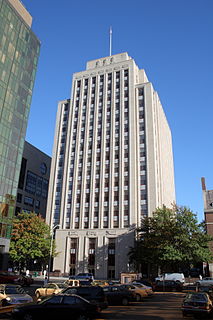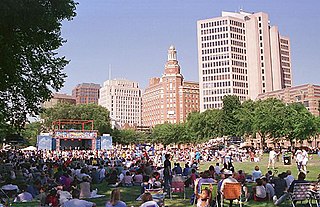
The Greater Penobscot Building, commonly known as the Penobscot Building, is a class-A office tower in Downtown Detroit, Michigan. The 1928 Art Deco building is located in the heart of the Detroit Financial District. The Penobscot is a hub for the city's wireless Internet zone and fiber-optic network.
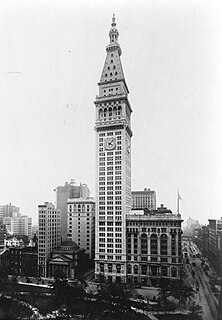
The Metropolitan Life Insurance Company Tower, colloquially known as the Met Life Tower, is a landmark skyscraper, built in 1909 and located on Madison Avenue near the intersection with East 23rd Street, across from Madison Square Park in Manhattan, New York City. Designed by the architectural firm of Napoleon LeBrun & Sons and Purdy and Henderson, Engineers, built by the Hedden Construction Company, the tower is modeled after the Campanile in Venice, Italy. The hotel located in the clock tower portion of the building has the address 5 Madison Avenue, while the office building covering the rest of the block, occupied primarily by Credit Suisse, is referred to as 1 Madison Avenue.
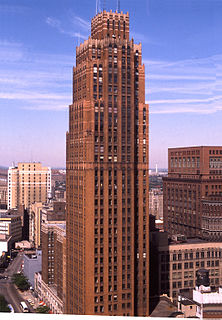
The David Stott Building is a class-A office building located at 1150 Griswold Street in Downtown Detroit, Michigan, within the Capitol Park Historic District. It was designed in the Art Deco style by the architectural firm of Donaldson and Meier and completed in 1929.
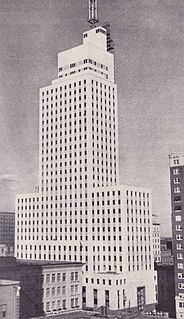
The Mercantile National Bank Building is a 31-story, 159.4 m (523 ft) skyscraper at 1700 Main Street in the Main Street district of downtown Dallas, Texas. It is the former home of the Mercantile National Bank, which later became MCorp Bank. The design of the skyscraper features Moderne styling from the Art Deco era and was designed by Walter W. Ahlschlager. The building has a series of setbacks that is crowned by an ornamental four-sided clock along with a decorative weather spire. The Merc was the main element of a four-building complex that eventually spanned a full city block.
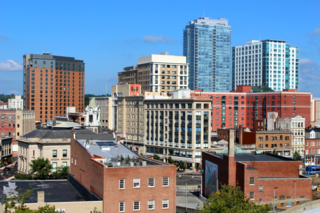
Downtown Stamford is the central business district of the city of Stamford, Connecticut, United States. Also known as "Stamford Downtown". It includes major retail establishments, a shopping mall, a university campus, the headquarters of major corporations and fortune 500 companies, as well as other retail businesses, hotels, restaurants, offices, entertainment venues, and high-rise apartment buildings.
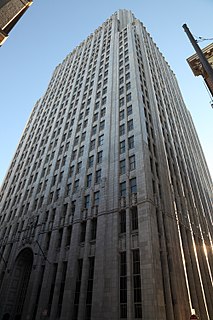
140 New Montgomery Street, originally known as The Pacific Telephone & Telegraph Company Building, and, after 1984, as The Pacific Bell Building or The PacBell Building, in San Francisco's South of Market district, is an Art Deco mixed-use office tower located close to the St. Regis Museum Tower and the San Francisco Museum of Modern Art.

National American Bank Building, located at 200 Carondelet Street in the Central Business District of New Orleans, Louisiana, is a 23-story, 325 feet (99 m)-tall skyscraper. It was listed on the National Register of Historic Places in 1986. The building is recognized by its golden Art Deco finial.
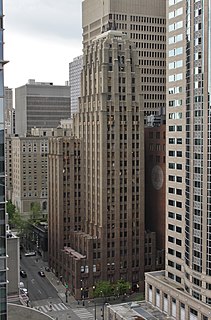
The Seattle Tower, originally known as the Northern Life Tower, is a 27-story skyscraper in downtown Seattle, Washington. The building is located on 1218 Third Avenue and is known as Seattle's first art-deco tower. Its distinctive, ziggurat exterior is clad in 33 shades of brick designed to effect a gradient which lightens from the bottom to the top of the building. This is said to have been inspired by local rock formations.

The Kansas City Power and Light Building is a landmark skyscraper located in Downtown Kansas City, Missouri. It was constructed by Kansas City Power and Light in 1931 as a way to promote new jobs in Downtown Kansas City. Since then, the Art Deco building has been a prominent part of Kansas City's skyline. The structure was the tallest building west of the Mississippi River upon its completion after succeeding the Smith Tower until the completion of the Space Needle in 1962. The east façade of the building faces the Power & Light District, and the building's iconic lantern appears on promotional materials and signage for the district and even Kansas City as a whole.

The Hotel Kirkwood, also known as the Kirkwood Civic Center Hotel, is a historic building located in downtown Des Moines, Iowa, United States. The building was designed by the Chicago architectural firm of H.L. Stevens & Company and built in 1930. With its completion it became the largest hotel along Fourth Street between Walnut Street and Court Avenue, along Des Moines' "Hotel Row." It also marked the emergence of the skyscraper hotel in the downtown area. The new hotel replaced a previous Hotel Kirkwood that had been built on the same location in 1862. It was located near Union Station and the Rock Island Depot. Developers and owners of the 1930 Hotel Kirkwood were E.F. Tagney and S.F. McGinn. Art Deco details are found in the building's massing, the sleek exterior geometrical detailing, and treatment of the cornice. The 12-story brick structure rises to a height of 133 feet (41 m). It is listed on the National Register of Historic Places in 2003. The building has subsequently been converted into an apartment building called "The Kirkwood."
A list of skyscrapers in the city of Windsor, Ontario.

The Southern Bell Telephone Company Building, now known as the AT&T Communications Building, is the main telephone exchange for downtown Atlanta, Georgia. It is located at 51 Peachtree Center Avenue, on the northeast corner of Auburn Avenue.

The Nissen Building is a 283 ft 18-story skyscraper in Winston-Salem, Forsyth County, North Carolina, built in 1927. It was the largest building in the city, and the tallest building in North Carolina from 1927 to 1929, when it was succeeded by the Reynolds Building, also in Winston-Salem. It was named to the National Register of Historic Places March 17, 1983, with a boundary increase in 2004 to include a one-story addition built in 1969. With the spire on top, its height is 102.1m.

The Baltimore Gas and Electric Company Building is a historic office building located at Baltimore, Maryland, United States. It is the former headquarters of the old Consolidated Gas, Light and Electric Power Company of Baltimore City, which was a merger at the turn of the 20th century of the former century old Gas Light Company of Baltimore with several other formerly competing gas and electric power companies which had risen in the late 19th century, to form a single metropolitan wide unified utility system. In 1955, the old cumbersome Consolidated title was jettisoned and the utility rebranded as the Baltimore Gas and Electric Company (BG&E).

Downtown Hartford, Connecticut is the primary business district and the center of Connecticut's state government. Due to the large number of insurance companies headquartered downtown, Hartford is known as the "Insurance Capital of the World".

Eleven80 is a 137 m (449 ft) tall residential skyscraper in Newark, New Jersey. Named for its address at 1180 Raymond Boulevard, Eleven 80 is located in Downtown Newark, just north of Four Corners across from Military Park. A hallmark of the Newark skyline since its construction as a 36-story office building in 1930, it is noted for its Art Deco detail and ornamentation.

The Southern New England Telephone Company Building is a historic high-rise office building at 55 Trumbull Street in Hartford, Connecticut. It is a twelve-story Art Deco building built in 1931 for the Southern New England Telephone Company, which occupied it into the 1990s. Now mainly residential, it was listed on the National Register of Historic Places in 2004.

New Jersey Bell Headquarters Building, is located in Newark, Essex County, New Jersey, United States. The building was built in 1929 by the New Jersey Bell Telephone Company and was added to the National Register of Historic Places on September 21, 2005. The art deco building was designed by Ralph Thomas Walker of the architectural firm Voorhees, Gmelin, and Walker. The buff brick and sandstone façade is decorated with pilasters created by sculptor Edward McCartan. Since the building's opening, soft orange lights have bathed its upper floors at night.The building is 20 stories and 275 ft (84 m) tall. The building later became headquarters for Verizon New Jersey, Inc.

The Central National Bank building is a 23-story Art Deco skyscraper located in Richmond, Virginia. Completed in 1929, it was one of the first skyscrapers in the city of Richmond not in the heart of the financial district. According to architectural historian Richard Guy Wilson, it and the West Hospital building, are the only two skyscrapers in Richmond to have used the fashionable Art Deco ziggurat-inspired setback, and only a few others exist elsewhere in Virginia. When the bank later changed hands, it was known as the Central Fidelity Bank. It was used as a branch bank for Wachovia Corp. until that closed in 2000. After nearly fifteen years of vacancy, it was converted into apartments, and the first resident moved into the building in mid-2016. The redevelopment is called to "Deco at CNB," a 200-apartment development by Douglas Development Corp.


