Related Research Articles
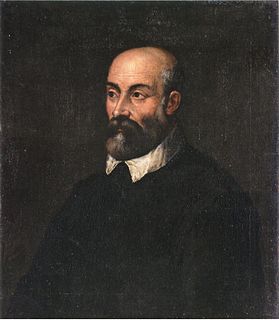
Andrea Palladio was an Italian Renaissance architect active in the Venetian Republic. Palladio, influenced by Roman and Greek architecture, primarily Vitruvius, is widely considered to be one of the most influential individuals in the history of architecture. While he designed churches and palaces, he was best known for country houses and villas. His teachings, summarized in the architectural treatise, The Four Books of Architecture, gained him wide recognition.

Palladian architecture is a European architectural style derived from and inspired by the designs of the Venetian architect Andrea Palladio (1508–1580). What is recognised as Palladian architecture today is an evolution of his original concepts. Palladio's work was strongly based on the symmetry, perspective, and values of the formal classical temple architecture of the Ancient Greeks and Romans. From the 17th century Palladio's interpretation of this classical architecture was adapted as the style known as "Palladianism". It continued to develop until the end of the 18th century.
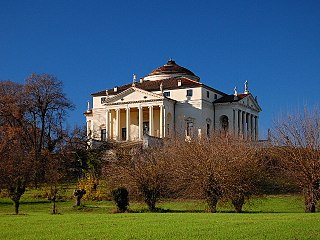
Villa La Rotonda is a Renaissance villa just outside Vicenza in northern Italy designed by Italian Renaissance architect Andrea Palladio. The villa’s correct name is Villa Almerico Capra Valmarana, but it is also known as "La Rotonda", "Villa Rotonda", "Villa Capra", and "Villa Almerico Capra". The name Capra derives from the Capra brothers, who completed the building after it was ceded to them in 1592. Along with other works by Palladio, the building is conserved as part of the World Heritage Site "City of Vicenza and the Palladian Villas of the Veneto".

I quattro libri dell'architettura is a treatise on architecture by the architect Andrea Palladio (1508–1580), written in Italian. It was first published in four volumes in 1570 in Venice, illustrated with woodcuts after the author's own drawings. It has been reprinted and translated many times, often in single-volume format.

Pietro di Giacomo Cataneo was a 16th-century Italian architect.
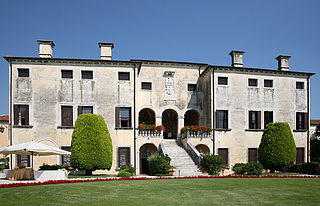
Villa Godi is a patrician villa in Lugo di Vicenza, Veneto, northern Italy. It was one of the first projects by Italian Renaissance architect Andrea Palladio, as attested in his monograph I quattro libri dell'architettura. The work was commissioned by the brothers Girolamo, Pietro and Marcantonio Godi, started in 1537 and concluded in 1542, with later modifications to the rear entry and gardens.

Villa Cornaro is a patrician villa in Piombino Dese, about 30 km northwest of Venice, Italy. It was designed by the Italian Renaissance architect Andrea Palladio in 1552 and is illustrated and described by him in Book Two of his 1570 masterwork, I quattro libri dell'architettura.
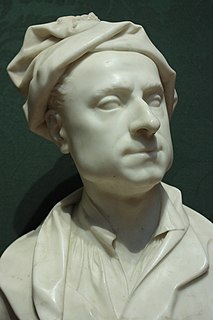
Isaac Ware was an English architect and translator of Italian Renaissance architect Andrea Palladio.

Villa Saraceno is a Palladian Villa in Agugliaro, Province of Vicenza, northern Italy. It was commissioned by the patrician Saraceno family.

The Villa Pisani is a patrician villa designed by Italian Renaissance architect Andrea Palladio, located in Bagnolo, a hamlet in the comune of Lonigo in the Veneto region of Italy.

The Villa Trissino is a patrician villa, which belonged to Gian Giorgio Trissino, located at Cricoli, just outside the center of Vicenza, in northern Italy. It was mainly built in the 16th century and is associated by tradition with the architect Andrea Palladio.

Villa Thiene is a 16th-century villa at Quinto Vicentino in the province of Vicenza. The building as it stands today is the work of several architects one of whom was Andrea Palladio. Like several other projects on which Palladio worked, it was commissioned by two brothers, in this case Marcantonio and Adriano Thiene. Since 1996, the villa has been conserved as part of a World Heritage Site, the "City of Vicenza and the Palladian Villas of the Veneto". The World Heritage Site also includes the Palazzo Thiene in the city of Vicenza, which belonged to same Thiene brothers.

Villa Piovene is a Palladian villa built in Lugo di Vicenza, province of Vicenza, northern Italy. The building was commissioned in the 16th century for the aristocratic Venetian Piovene family, their architect believed to have been Andrea Palladio. It is part of the World Heritage Site "City of Vicenza and the Palladian Villas of the Veneto" since 1996.

Villa Serego or Villa Sarego is a Palladian villa at Santa Sofia di Pedemonte, San Pietro in Cariano in the province of Verona, northern Italy. It was built for the aristocratic Sarego family, and designed by Italian Renaissance architect Andrea Palladio. The villa is distinctive for its use of rusticated columns of the Ionic order.
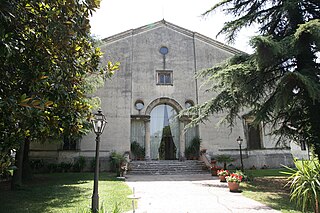
Villa Valmarana is a patrician villa at Vigardolo, Monticello Conte Otto, in the province of Vicenza, in northern Italy. The building is attributed to Andrea Palladio on the basis of an extant drawing of the villa that is undoubtedly by the architect.

The Villa Valmarana is a Renaissance villa situated in Lisiera, a locality of Bolzano Vicentino, province of Vicenza, northern Italy. Designed by Andrea Palladio, it was originally built in the 1560s for the Valmarana family.
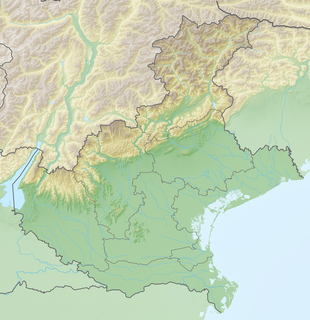
Palazzo Valmarana is a palace in Vicenza. It was built by Italian Renaissance architect Andrea Palladio in 1565 for the noblewoman Isabella Nogarola Valmarana. Since 1994 it is part of the UNESCO World Heritage Site "City of Vicenza and the Palladian Villas of the Veneto".

Santa Corona is a Gothic-style, Roman Catholic church located in Vicenza, region of Veneto, Italy. The church contains the Valmarana chapel, whose design is attributed to the Renaissance architect Andrea Palladio. Palladio himself was initially buried in this church.
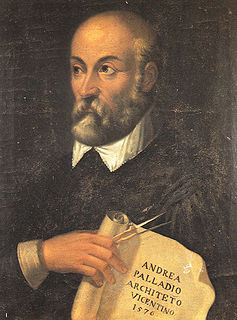
City of Vicenza and the Palladian Villas of the Veneto is a World Heritage Site in Italy, which protects buildings by the architect Andrea Palladio. UNESCO inscribed the site on the World Heritage List in 1994. At first the site was called "Vicenza, City of Palladio" and only buildings in the immediate area of Vicenza were included.
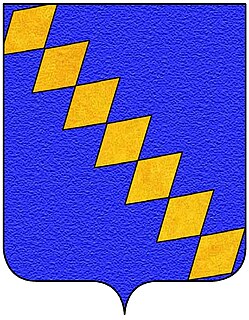
The Valmarana family is an aristocratic family in Vicenza, one branch of which also held Venetian patrician status. Its motto was "Plus Ultra" (Further). They were named after the village of Valmarana in the Berici Hills, where they held fiefs from the bishop of Vicenza.
References
- ↑ The Center for Palladian Studies in America, Inc., "Welcome," http://www.palladiancenter.org
- ↑ See, e.g., Rudolph Wittkower, Palladio and English Palladianism (New York: Thames and Hudson, 1983), ISBN 0-500-27296-4, p. 73: ". . . Palladio had an influence without parallel in the history of architecture."
- ↑ Domenico de' Francheschi, printer; translated by Robert Tavernor and Richard Schofield as The Four Books on Architecture (Cambridge: MIT Press, 1997), ISBN 0-262-16162-1.
- ↑ Martin-St. Martin Publishing, ISBN 0-932958-18-4.
- ↑ Martin-St. Martin Publishing, ISBN 0-932958-21-4.
- ↑ Princeton Architectural Press, ISBN 1-56898-479-0.
- ↑ University of Virginia Board of Visitors, meeting agenda, 19 January 2001.
- ↑ Preservation: Magazine of the National Trust for Historic Preservation (July/August 2009).