
A column or pillar in architecture and structural engineering is a structural element that transmits, through compression, the weight of the structure above to other structural elements below. In other words, a column is a compression member. The term column applies especially to a large round support with a capital and a base or pedestal, which is made of stone, or appearing to be so. A small wooden or metal support is typically called a post. Supports with a rectangular or other non-round section are usually called piers.
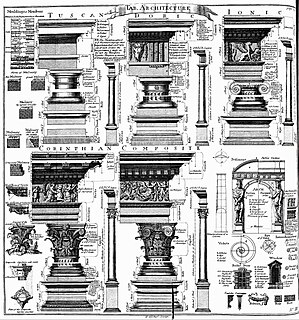
An order in architecture is a certain assemblage of parts subject to uniform established proportions, regulated by the office that each part has to perform. Coming down to the present from Ancient Greek and Ancient Roman civilization, the architectural orders are the styles of classical architecture, each distinguished by its proportions and characteristic profiles and details, and most readily recognizable by the type of column employed. The three orders of architecture—the Doric, Ionic, and Corinthian—originated in Greece. To these the Romans added, in practice if not in name, the Tuscan, which they made simpler than Doric, and the Composite, which was more ornamental than the Corinthian. The architectural order of a classical building is akin to the mode or key of classical music; the grammar or rhetoric of a written composition. It is established by certain modules like the intervals of music, and it raises certain expectations in an audience attuned to its language.

Year 1562 (MDLXII) was a common year starting on Thursday of the Julian calendar.

The Corinthian order is the last developed of the three principal classical orders of Ancient Greek architecture and Roman architecture. The other two are the Doric order which was the earliest, followed by the Ionic order. In Ancient Greek architecture, the Corinthian order follows the Ionic in almost all respects other than the capitals of the columns.

The Doric order was one of the three orders of ancient Greek and later Roman architecture; the other two canonical orders were the Ionic and the Corinthian. The Doric is most easily recognized by the simple circular capitals at the top of columns. Originating in the western Doric region of Greece, it is the earliest and, in its essence, the simplest of the orders, though still with complex details in the entablature above.

The Ionic order is one of the three canonic orders of classical architecture, the other two being the Doric and the Corinthian. There are two lesser orders: the Tuscan, and the rich variant of Corinthian called the composite order. Of the three classical canonic orders, the Corinthian order has the narrowest columns, followed by the Ionic order, with the Doric order having the widest columns.
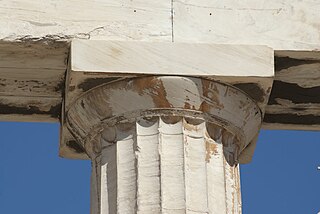
In architecture the capital or chapiter forms the topmost member of a column. It mediates between the column and the load thrusting down upon it, broadening the area of the column's supporting surface. The capital, projecting on each side as it rises to support the abacus, joins the usually square abacus and the usually circular shaft of the column. The capital may be convex, as in the Doric order; concave, as in the inverted bell of the Corinthian order; or scrolling out, as in the Ionic order. These form the three principal types on which all capitals in the classical tradition are based. The Composite order established in the 16th century on a hint from the Arch of Titus, adds Ionic volutes to Corinthian acanthus leaves.

In architecture, an abacus is a flat slab forming the uppermost member or division of the capital of a column, above the bell. Its chief function is to provide a large supporting surface, tending to be wider than the capital, as an abutment to receive the weight of the arch or the architrave above. The diminutive of abacus, abaculus, is used to describe small mosaic tiles, also called abaciscus or tessera, used to create ornamental floors with detailed patterns of chequers or squares in a tessellated pavement.

The following outline is provided as an overview of and topical guide to classical architecture:

Sebastiano Serlio was an Italian Mannerist architect, who was part of the Italian team building the Palace of Fontainebleau. Serlio helped canonize the classical orders of architecture in his influential treatise variously known as I sette libri dell'architettura or Tutte l'opere d'architettura et prospetiva.

GiacomoBarozzida Vignola, often simply called Vignola, was one of the great Italian architects of 16th century Mannerism. His two great masterpieces are the Villa Farnese at Caprarola and the Jesuits' Church of the Gesù in Rome. The three architects who spread the Italian Renaissance style throughout Western Europe are Vignola, Serlio and Palladio. He is often considered the most important architect in Rome in the Mannerist era.
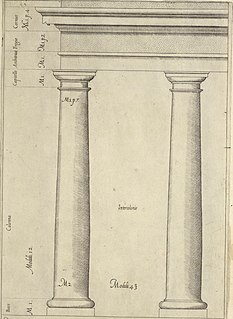
The Tuscan order is one of the two classical orders developed by the Romans, the other being the composite order. It is influenced by the Doric order, but with un-fluted columns and a simpler entablature with no triglyphs or guttae. While relatively simple columns with round capitals had been part of the vernacular architecture of Italy and much of Europe since at least Etruscan architecture, the Romans did not consider this style to be a distinct architectural order. Its classification as a separate formal order is first mentioned in Isidore of Seville's Etymologies and refined during the Italian Renaissance.

I quattro libri dell'architettura is a treatise on architecture by the architect Andrea Palladio (1508–1580), written in Italian. It was first published in four volumes in 1570 in Venice, illustrated with woodcuts after the author's own drawings. It has been reprinted and translated many times, often in single-volume format.

Triglyph is an architectural term for the vertically channeled tablets of the Doric frieze in classical architecture, so called because of the angular channels in them. The rectangular recessed spaces between the triglyphs on a Doric frieze are called metopes. The raised spaces between the channels themselves are called femur in Latin or meros in Greek. In the strict tradition of classical architecture, a set of guttae, the six triangular "pegs" below, always go with a triglyph above, and the pair of features are only found in entablatures of buildings using the Doric order. The absence of the pair effectively converts a building from being in the Doric order to being in the Tuscan order.
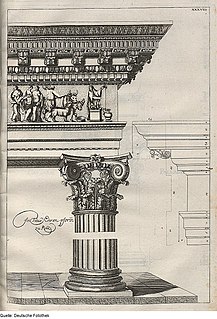
The Composite order is a mixed order, combining the volutes of the Ionic order capital with the acanthus leaves of the Corinthian order. In many versions the composite order volutes are larger, however, and there is generally some ornament placed centrally between the volutes. The column of the composite order is typically ten diameters high, though as with all the orders these details may be adjusted by the architect for particular buildings. The Composite order is essentially treated as Corinthian except for the capital, with no consistent differences to that above or below the capital.

Michele Sanmicheli (1484–1559), was a Venetian architect and urban planner of Mannerist-style, among the greatest of his era. A tireless worker, he was in charge of designing buildings and religious buildings of great value.
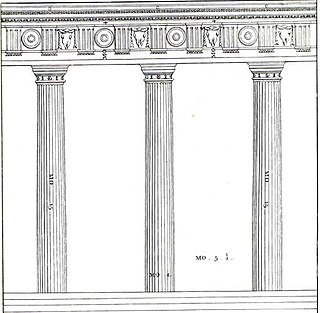
In architecture, intercolumniation is the proportional spacing between columns in a colonnade, often expressed as a multiple of the column diameter as measured at the bottom of the shaft. In Classical, Renaissance, and Baroque architecture, intercolumniation was determined by a system described by the first-century BC Roman architect Vitruvius. Vitruvius named five systems of intercolumniation, and warned that when columns are placed three column-diameters or more apart, stone architraves break. According to Vitruvius, the Hellenistic architect Hermogenes formulated these proportions ("symmetriae") and perfected the Eustyle arrangement, which has an enlarged bay in the center of the façade.

Fluting in architecture consists of shallow grooves running along a surface.

Superposed order is one where successive storeys of a building have different orders. The most famous ancient example of such an order is the Colosseum at Rome, which had no less than four storeys of superposed orders. The superposition rules were developed in ancient Greece and were also actively used in the architecture of ancient Rome. Later, the order was used in the architecture of the Renaissance and Baroque.


























