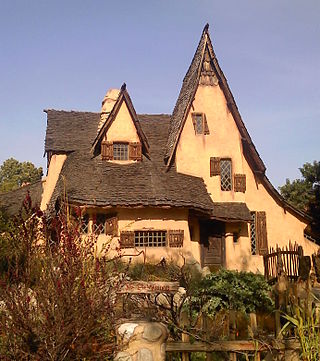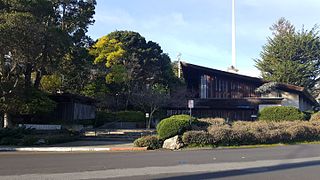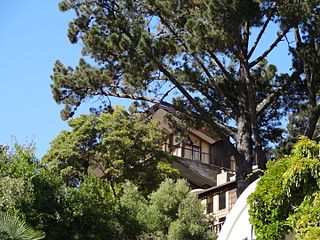Charles Willard Moore was an American architect, educator, writer, Fellow of the American Institute of Architects, and winner of the AIA Gold Medal in 1991. He is often labeled as the father of postmodernism. His work as an educator was important to a generation of American architects who read his books or studied with him at one of the several universities where he taught.

Vernacular architecture is building done outside any academic tradition, and without professional guidance. It is not a particular architectural movement or style, but rather a broad category, encompassing a wide range and variety of building types, with differing methods of construction, from around the world, both historical and extant and classical and modern. Vernacular architecture constitutes 95% of the world's built environment, as estimated in 1995 by Amos Rapoport, as measured against the small percentage of new buildings every year designed by architects and built by engineers.

Bernard Ralph Maybeck was an American architect in the Arts and Crafts Movement of the early 20th century. He was an instructor at University of California, Berkeley. Most of his major buildings were in the San Francisco Bay Area.

Thomas Dolliver Church was a 20th century landscape architect based in California. He is a nationally recognized as one of the pioneer landscape designers of Modernism in garden landscape design known as the 'California Style'. His design studio was in San Francisco from 1933 to 1977.

Joseph Esherick was an American architect.
Sea Ranch is an unincorporated community in Sonoma County, California, United States that was developed as planned community beginning in the 1960s. It is known for its distinctive timber-frame structures designed by several noted American architects. The first unit built at Sea Ranch, Condominium 1, was placed on the National Register of Historic Places in 2005. The community's development played a role in the establishment of the California Coastal Commission. The population was 1,169 at the 2020 census. For statistical purposes, the United States Census Bureau has defined Sea Ranch as a census-designated place (CDP).

William Wilson Wurster was an American architect and architectural teacher at the University of California, Berkeley, and at the Massachusetts Institute of Technology, best known for his residential designs in California.

Storybook architecture or fairytale architecture is a style popularized in the 1920s in England and the United States. Houses built in this style may be referred to as storybook houses.
Ernest Albert Coxhead (1863–1933) was an English-born architect, active in the United States. He was trained in the offices of several English architects and attended the Royal Academy and the Architectural Association School of Architecture, both in London. He moved to California where he was the semi-official architect for the Episcopal Church. At the beginning of his career, Ernest Coxhead focused on designing churches, primarily in the Gothic Revival style. After the mid-1890s, Coxhead focused on residential designs. He was involved in the emergence of the Arts and Crafts style in California. He succeeded in designing residences that incorporated the elements and character of the English country house - shingled, Arts and Crafts style English Vernacular Cottages that combined elements from different periods for dramatic effect.
Albert Henry Hill was an American architect.
Esherick Homsey Dodge and Davis is a United States-based architecture, interiors, planning and urban design firm. EHDD is ranked among the top 20 architecture firms in the San Francisco Bay Area where it is headquartered, and is recognized for collaboration, commitment to innovation and investigation, and responsiveness to location, light, and climate.
First Bay Tradition was an architectural style from the period of the 1880s to early 1920s. Sometimes considered as a regional interpretation of the Eastern Shingle Style, it came as a reaction to the classicism of Beaux-Arts architecture. Its characteristics included a link to nature and use of locally sourced materials such as redwood. It also incorporated an emphasis on craftsmanship, volume, form, and asymmetry. The tradition was rooted in San Francisco and the greater Bay Area. The Environmental Design Archives at the University of California, Berkeley house a repository of drawings and specifications associated with this tradition.
The Second Bay Tradition is an architectural style from the period of 1928 through 1942 that was rooted in San Francisco and the greater Bay Area. Also referred to as "redwood post and beam", the style is characterized by a rustic, woodsy philosophy and features sleek lines and machine aesthetic. Associated with European Modernism, the architects Gardner Dailey, William Merchant, Henry Hill, and William Wurster designed in the style. A repository of drawings and specifications from the tradition are housed at the Environmental Design Archives at the University of California, Berkeley.

Condominium 1 was the first unit in the Sea Ranch development on the Pacific coast of Sonoma County, California. The complex was designed by Charles W. Moore, Donlyn Lyndon, William Turnbull Jr. and Richard Whitaker of the MLTW partnership in 1963–1964, and was built by contractor Matthew Sylvia in 1965. The timber-framed structure overlooks the Pacific Ocean. It has been described as one of the most significant architectural designs of the 1960s in California, and has received numerous awards.

Charles Warren Callister was an American architect based in Tiburon, California. He is known for the hand-crafted aesthetic and high-level design of his single-family homes and large community developments. Callister's most notable projects include the Mill Valley Christian Science Church (1955), the Duncan House (1959) in San Francisco, Rossmoor Leisure World (1963) in Walnut Creek, CA, and the Mills College Chapel (1968).
Donlyn Lyndon is an American Third Bay Tradition architect and the Eva Li Professor Emeritus of Architecture and Urban Design at the University of California, Berkeley. Lyndon was a co-designer of Sea Ranch, California.
Hans Baldauf FAIA LEED AP, is an American architect with an interest in the crafting of the public realm and of private spaces. He works on a wide range of projects, from large mixed-use master plans to retail stores and single-family residences. In the public realm, Baldauf has been deeply involved in the intersection of design and the sustainable food movement, particularly with the creation of marketplaces and food halls. Baldauf served on the board of directors for the Center for Urban Education about Sustainable Agriculture (CUESA), the organization that runs the renowned Ferry Plaza Farmers Market, and as Board President from 2013-2015. Baldauf’s private residences explore the traditions of construction that are evident in the Bay Tradition in architecture. He classifies himself as part of the Fourth Bay Tradition. Over the past two decades he has written about, lectured on and restored buildings designed by the early pioneers of California's Beaux-Arts movement.

Architecture Of Saudi Arabia was not different in the pre-oil era during the early 1930s from what it was across the past centuries. Construction and building activities followed a simple and modest style back then, as there was a lack of specialized architects in the modern sense. Instead, native communities would erect their own structures manually through the efforts of builders using basic means and local materials in what came to be known as “traditional architecture.” Every region in Saudi Arabia was famous for its own brand of architecture that expressed its artistic taste. Building materials used at that time were sourced from the local environment, such as clay, rock, palm fronds, and wood. Similarly, the architectural styles passed on from generation to generation reflected each region’s climatic and environmental conditions.

Carmel Point also known as the Point and formerly called Point Loeb and Reamer's Point, is an unincorporated community in Monterey County, California, United States. It is a cape located at the southern city limits of Carmel-by-the-Sea and offers views of Carmel Bay, the mouth of Carmel River, and Point Lobos. Carmel Point was one of three major land developments adjacent to the Carmel city limits between 1922 and 1925. The other two were Hatton Fields, 233 acres (94 ha) between the eastern town limit and Highway 1, and Carmel Woods, 125 acres (51 ha) tract on the north side.

The Weston Havens House is a historic Modernist and International Style house in the Panoramic Hill neighborhood of Berkeley, California, built in 1940. John Weston Havens Jr. (1903–2001) commissioned the architect Harwell Hamilton Harris (1903–1990) to design a custom house suited to Havens' interests and preferences.











