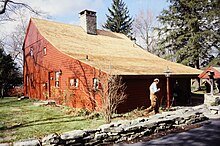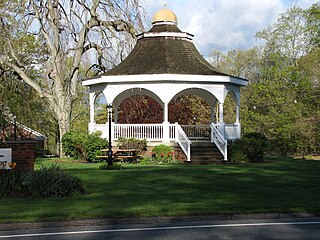
Monroe is a town located in eastern Fairfield County, Connecticut, United States. The population was 18,825 at the 2020 census.
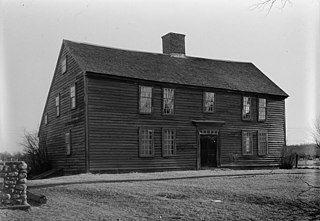
A saltbox house is a gable-roofed residential structure that is typically two stories in the front and one in the rear. It is a traditional New England style of home, originally timber framed, which takes its name from its resemblance to a wooden lidded box in which salt was once kept.

Highland, formerly Ash Lawn–Highland, located near Charlottesville, Virginia, United States, and adjacent to Thomas Jefferson's Monticello, was the estate of James Monroe, a Founding Father and fifth president of the United States. Purchased in 1793, Monroe and his family permanently settled on the property in 1799 and lived at Highland for twenty-five years. Personal debt forced Monroe to sell the plantation in 1825. Before and after selling Highland, Monroe spent much of his time living at the plantation house at his large Oak Hill estate near Leesburg, Virginia.

The Nehemiah Hubbard House is a historic house at the corner of Laurel Grove and Wadsworth Street, Middletown, Connecticut. Built in 1745, it is a center-chimney colonial style house built of clapboard siding and brownstone foundation with wood shingle roof; using a structural system of wood frame, post and beam with gable roof. It was built as a residence which is its current use.
Aspetuck is a village, which in Connecticut is an unincorporated community on the Aspetuck River, in Fairfield County, Connecticut, mostly in the town of Easton but extending also into Weston. It is significant for being the location of the Aspectuck Historic District, a well-preserved collection of houses from the 18th and 19th centuries. The area was settled in the 17th century. It was a long-time home of Helen Keller. According to a New York Times real estate section article, "The district gets its name from the Aspetuck Indians, who lived along the river. In 1670, they sold the land to English settlers for cloth, winter wheat and maize valued at $.36." Weston was incorporated in 1787, and Easton was split out and incorporated in 1845.
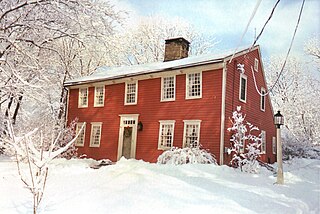
The Ephraim Hawley House is a privately owned Colonial American wooden post-and-beam timber-frame saltbox house situated on the Farm Highway, Route 108, on the south side of Mischa Hill, in Nichols, a village located within Trumbull, Connecticut, in the New England region of the U.S. It was expanded to its present shape by three additions. The house has been located in four different named townships, but has never been moved; Stratford (1670–1725), Unity (1725–1744), North Stratford (1744–1797) and Trumbull (1797–present).

Nero Hawley was an African-American soldier who was born into slavery in North Stratford, Connecticut, and later earned his freedom after enlisting in the Continental Army in place of his owner, Daniel Hawley, on April 20, 1777, during the American Revolution. His life is featured in the 1976 book From Valley Forge to Freedom, which also notes other areas of present-day Trumbull, Connecticut associated with Hawley.

Nichols, a historic village in southeastern Trumbull in Fairfield County, Connecticut, is named after the family who maintained a large farm in its center for almost 300 years. The Nichols Farms Historic District, which encompasses part of the village, is listed on the National Register of Historic Places. Originally home to the Golden Hill Paugussett Indian Nation, the area was colonized by the English during the Great Migration of the 1630s as a part of the coastal settlement of Stratford. The construction of the Merritt Parkway through the village, and the subsequent closing of stores and factories, turned the village into a bedroom community in 1939. Aviation pioneer Igor Sikorsky lived in three separate homes in Nichols during his active years between 1928 and 1951, when he designed, built and flew fixed-wing aircraft and put the helicopter into mass production for the first time.

Robert Hawley (1729–1799), Captain, raised provisions for the Continental soldiers and fought in the American Revolutionary War.
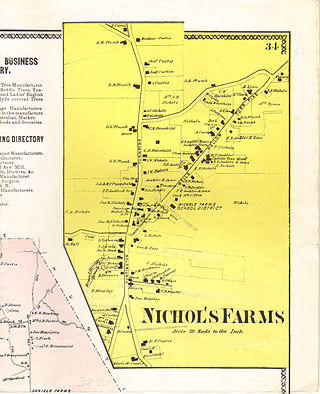
Nichols Farms is a historic area within the town of Trumbull, Connecticut. The Nichols Farms Historic District, which encompasses part of the area, is listed on the National Register of Historic Places.

The Porter–Phelps–Huntington House is a historic house museum at 130 River Drive in Hadley, Massachusetts. It is open seasonally, from May to October. The house contains the collection of one extended family, with objects dating from the seventeenth to twentieth centuries. It was occupied from its construction in 1752 until the 1940s, when a member of the eighth generation of the family in the house turned it into a museum. Its collection is entirely derived from the family, and the extensive archives, including the original diary of Elizabeth Porter Phelps, are held at Amherst College. The house was added to the National Register of Historic Places in 1973.

Trumbull, a town in Fairfield County, Connecticut, in the New England region of the United States, was originally home to the Golden Hill Paugussett Indian Nation, and was colonized by the English during the Great Migration of the 1630s as a part of the coastal settlement of Stratford.

The Griswold House is a historic house museum at 171 Boston Street in Guilford, Connecticut. Built about 1764, it is a well-preserved example of New England colonial architecture, and was listed on the National Register of Historic Places in 1975. The Guilford Keeping Society operates the house as the Thomas Griswold House Museum. The museum includes the late 18th century period New England saltbox house, a historic blacksmith shop, a barn with farm tools and implements, two corn cribs and a Victorian era three seat outhouse. The museum is open seasonally from June through October on a limited number of days each week.

The Pequonnock River is a 16.7-mile-long (26.9 km) waterway in eastern Fairfield County, Connecticut. Its watershed is located in five communities, with the majority of it located within Monroe, Trumbull, and Bridgeport. The river has a penchant for flooding, particularly in spring since the removal of a retention dam in Trumbull in the 1950s. There seems to be a sharp difference of opinion among historians as to just what the Indian word Pequonnock signifies. Some insist it meant cleared field or open ground; others are sure it meant broken ground; while a third group is certain it meant place of slaughter or place of destruction.

The Nathaniel Curtis House is a Georgian style house at 600 Housatonic Avenue in Stratford, Connecticut. Built about 1735, it is one of the town's few surviving 18th-century buildings. It was moved, by water, on a barge, in 1973, to its present location on the bank of the Housatonic River to rescue it from demolition. The house was listed on the National Register of Historic Places in 1982.
The Nathan B. Lattin Farm is a historic farm at 22 Walker Hill Road in Newtown, Connecticut. Founded by early colonial settlers to the area in the 18th century, it remains a good example of a rural farm property in an increasingly suburbanized area. It was listed on the National Register of Historic Places in 1990.
Stepney, also referred to as Stepney Village and Upper Stepney, is a district of the town of Monroe, Connecticut, and on the Connecticut State Register of Historic Places. Consisting of approximately 8 square miles (21 km2), Stepney extends from the Trumbull town line, along Route 25, to the Newtown town line. It was listed as a census-designated place prior to the 2020 census.

The Zachariah Curtiss House is located at 2950 Nichols Avenue on the east side of the Farm Highway or Route 108 on the south side of Mischa Hill, in the village of Nichols in Trumbull, Connecticut in New England. The house was built by Zachariah II between 1721 and 1746 in the Georgian architectural style. The Colonial American wooden post-and-beam timber frame farm house has a one and one-half story ell added in 1800. The house has the distinction of being located in four different townships in its history, but has never been moved; Stratford (1686–1725), Unity (1725–1744), North Stratford (1744–1797) and Trumbull (1797-present). It is currently in a dilapidated state awaiting demolition.

The Woodbridge Farm is a historic farm property on Woodbridge Road in Salem, Connecticut. The property was developed by Nathaniel Woodbridge in 1791, and it had more than 200 years of cultivation, and many decades of ownership by the Woodbridge family. The property includes an early farmstead, remade in the early 20th century into a Colonial Revival country house. It was listed on the National Register of Historic Places in 1997.
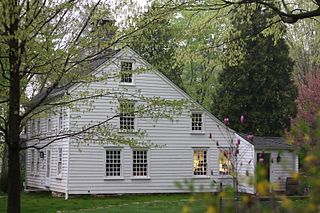
The Enos Kellogg House is a historic house at 210 Ponus Avenue Extension in Norwalk, Connecticut. Built about 1784, it is a well-preserved example of a late-18th century post-colonial saltbox style house. It was listed on the National Register of Historic Places in 2012.



