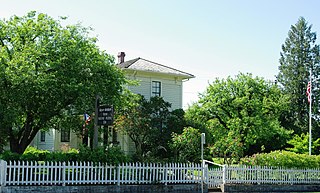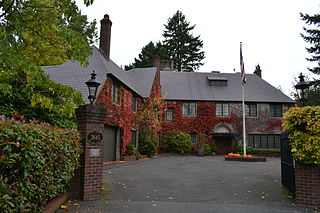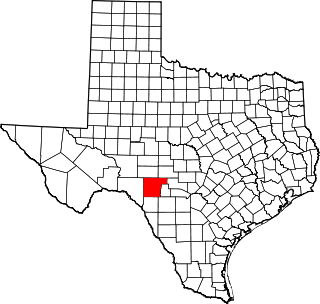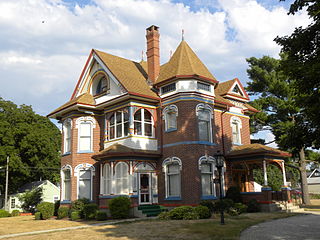
The National Register of Historic Places (NRHP) is the United States federal government's official list of districts, sites, buildings, structures and objects deemed worthy of preservation for their historical significance. A property listed in the National Register, or located within a National Register Historic District, may qualify for tax incentives derived from the total value of expenses incurred in preserving the property.

The Hoover–Minthorn House is a museum in Newberg, Oregon, United States, created from the residence of Herbert Hoover, thirty-first President of the United States. Hoover lived there from 1885 to 1891, with his uncle and aunt John and Laura Minthorn. The Minthorns were administrators of the Quaker school Friends Pacific Academy, now George Fox University, which Hoover and his brother Tad attended.

This is a list of sites in Minnesota which are included in the National Register of Historic Places. There are more than 1,600 properties and historic districts listed on the NRHP; each of Minnesota's 87 counties has at least 2 listings. Twenty-two sites are also National Historic Landmarks.

The University of Florida Campus Historic District is a historic district on the campus of the University of Florida in Gainesville, Florida. The district, bounded by West University Avenue, Southwest 13th Street, Stadium Road and Gale Lemerand Drive, encompasses approximately 650 acres (2.6 km2) and contains 11 listed buildings plus contributing properties. On April 20, 1989, it was added to the National Register of Historic Places. On June 24, 2008, additional information was approved which resulted in the addition of 6 contributing properties

This list is of the properties and historic districts which are designated on the National Register of Historic Places or that were formerly so designated, in Hennepin County, Minnesota; there are 175 entries as of August 2020. A significant number of these properties are a result of the establishment of Fort Snelling, the development of water power at Saint Anthony Falls, and the thriving city of Minneapolis that developed around the falls. Many historic sites outside the Minneapolis city limits are associated with pioneers who established missions, farms, and schools in areas that are now suburbs in that metropolitan area.

This is a complete list of National Register of Historic Places listings in Ramsey County, Minnesota. It is intended to be a complete list of the properties and districts on the National Register of Historic Places in Ramsey County, Minnesota, United States. The locations of National Register properties and districts for which the latitude and longitude coordinates are included below, may be seen in an online map.
The National Register of Historic Places listings in Syracuse, New York are described below. There are 108 listed properties and districts in the city of Syracuse, including 19 business or public buildings, 13 historic districts, 6 churches, four school or university buildings, three parks, six apartment buildings, and 43 houses. Twenty-nine of the listed houses were designed by architect Ward Wellington Ward; 25 of these were listed as a group in 1996.

Coalburg is an unincorporated community in Kanawha County, West Virginia, United States. Coalburg is located along the south bank of the Kanawha River west of East Bank.

John B. and Lydia Edwards House is a historic home located at Oswego in Oswego County, New York. It is a two-story, rectangular frame residence built between 1834 and 1835. Its owner John B. Edwards was abolitionist Gerrit Smith's agent at Oswego and the house is well documented as a way station on the Underground Railroad.

The J. G. Edwards House, also known as Pen-y-Brin, in Portland, Oregon, was built in 1926 in "Norman farmhouse" style. It was designed by A.E. Doyle. It was listed on the National Register of Historic Places in 1991.
The National Register Information System (NRIS) is a database of properties that have been listed on the United States National Register of Historic Places. The database includes more than 84,000 entries of historic sites that are currently listed on the National Register, that were previously listed and later removed, or that are pending listing. The database includes approximately 45 pieces of data for each listed property. Accuracy of the NRIS database may be imperfect. For example, a 2004 paper addressed accuracy of spatial location data for part of the NRIS content.

This is a list of the National Register of Historic Places listings in Edwards County, Texas.

The Edwards-Fowler House in Rocky Top, Tennessee was built between 1835 and 1838 on land given to Nicely Ross Edwards and husband Edward C. Edwards by Nicely's father, James Ross. Ross gave the couple 300 acres (120 ha) and several slaves, who provided labor to build the house, which has been called The Hemlocks after the two massive hemlock trees that grow in front of the house. The Edwards family owned the house from 1838 until about 1900 when the Fowler family, originally from Knoxville, Tennessee, bought the house. The house has remained structurally unchanged for over 175 years, making the Edwards Fowler house the oldest and only Federal-style house in Anderson County, Tennessee.

The President's Cottage is a historic residence located in Oskaloosa, Iowa, United States. From 1892, when it was built, to 1918 this structure housed the president of William Penn College. It highlights the school's improved finances at the time of its construction, the importance it placed on its leadership, and its association with the Quaker testimony in Oskaloosa, which makes this house historic. The placement of the house on a corner lot at the end of College Avenue gave the campus a linear feel in the "Yale Row" concept of college design. Absalom Rosenberger and David M. Edwards and their families lived here during their presidencies. H. Edwin McGrew did not live in the house, and it is not certain whether some of the presidents lived here either because they already had homes in Oskaloosa. The college subsequently sold the house and it now serves as a private residence. The 2½-story frame structure features Queen Anne influences, a wrap-around front porch, and a gable-end roof with intersecting gables. It was listed on the National Register of Historic Places in 1996.

The Edwards-Swayze House is a historic building located in Nevada, Iowa, United States. Clayton F. Edwards, a local merchant, had this house built in 1878. He sold the house to Emma Swayze, the wife of banker W.F. Swayze, in 1890 when he relocated to Kennard, Nebraska. The house follows a vernacular form with elements of the Queen Anne style that were not fully integrated or carried though. The 2½-story brick structure features an irregular plan, octagonal turret, hip roof, shingled gable ends, enclosed porches, and window hoods. It was listed on the National Register of Historic Places in 1978.

The Joseph A. and Lydia A. Edwards House is a historic building located east of Salem, Iowa, United States. This two-story structure is a rare stone building in Henry County, and it reflects building construction from the settlement period of the county. Joseph Edwards acquired this farm in 1841. He initially lived in a house located to the west, and this house replaced it in 1866. The Italianate style residence features a symmetrical facade, flat stone lintels and window sills, a cubical form capped with a hip roof, and a wide frieze with paired brackets. It is believed that the stone for the house's construction was quarried on the north side of the Edwards' farm. The house was listed on the National Register of Historic Places in 2015.

The Edwards House, on Kentucky Route 745 in Green County, Kentucky near Exie, Kentucky, was built in the 1840s. It was listed on the National Register of Historic Places in 1984.

The David Edwards House, off Kentucky Route 745 in Green County, Kentucky near Exie, Kentucky, was built in 1845. It was listed on the National Register of Historic Places in 1984.

The Frank G. Edwards House is a historic residential building at 1366 Guerrero Street in the Noe Valley section of San Francisco, California. It is listed on the National Register of Historic Places. It was designed by local architect Joseph Gosling. The home was built in 1883. Edwards worked in the wallpaper business. It is Italianate in style.
















