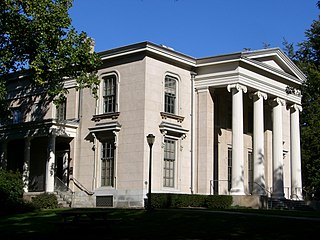
Hillhouse Avenue is a street in New Haven, Connecticut, famous for its many nineteenth century mansions, including the president's house at Yale University. Both Charles Dickens and Mark Twain have described it as "the most beautiful street in America." Much of the avenue is included in the Hillhouse Avenue Historic District, which extends to include houses on adjacent streets.

New London Ledge Lighthouse is a lighthouse in Groton, Connecticut on the Thames River at the mouth of New London harbor. It is currently owned and maintained by the New London Maritime Society as part of the National Historic Lighthouse Preservation Act program.

The A. Everett Austin House is a historic house museum and National Historic Landmark at 130 Scarborough Street in Hartford, Connecticut. It was the home of Wadsworth Atheneum director Arthur Everett "Chick" Austin Jr. Chick Austin built the house in 1930 after seeing the Palladian Villas of the Veneto on his honeymoon. It was declared a National Historic Landmark in 1994, for its distinctive architectural style and for its association with Austin, the Atheneum's director 1927–1944.

The Arden Park–East Boston Historic District is a neighborhood in the City of Detroit, Michigan, bounded on the west by Woodward Avenue, on the north by East Boston Boulevard, on the east by Oakland Avenue, and on the south by Arden Park Boulevard. The area is immediately adjacent to the much larger and better-known Boston-Edison Historic District, which is on the west side of Woodward Avenue, and also close to the Atkinson Avenue which is just south of Boston-Edison. There are 92 homes in the district, all on East Boston or Arden Park Boulevards. Arden Park Boulevard and East Boston Boulevard feature prominent grassy medians with richly planted trees and flowers. The setbacks of the homes are deep, with oversized lots. The district was listed on the National Register of Historic Places in 1982.

Cobblestone architecture refers to the use of cobblestones embedded in mortar as method for erecting walls on houses and commercial buildings. It was frequently used in the northeastern United States and upper Midwest in the early 19th century; the greatest concentration of surviving cobblestone buildings is in New York State, generally near the historic Erie Canal or connecting canals.

The Beaver Hills Historic District is a 97-acre (39 ha) historic district in the Beaver Hills neighborhood of New Haven, Connecticut. It was listed on the National Register of Historic Places in 1986. In 1986, it included 235 contributing buildings.

The Nathan Lester House is a historic house museum at 153 Vinegar Hill Road in the Gales Ferry section of Ledyard, Connecticut. Built in 1793, it is a well-preserved example of an unpretentious late 18th-century farmhouse, and one of the few houses of that age left in the town. It is located on over 136 acres (55 ha) of land, now owned by the town, which serves as a park and conservation land with trails. Is listed on the National Register of Historic Places in 1972.

Villa Friuli, also known as the DeMichiel House, is a historic house at 58 High Street in Torrington, Connecticut. Built in 1915, it is a distinctive local example of Mediterranean Revival architecture, which was built and occupied by the first Italian families to move to Torringtion. It was listed on the National Register of Historic Places in 1991. It now houses professional offices.
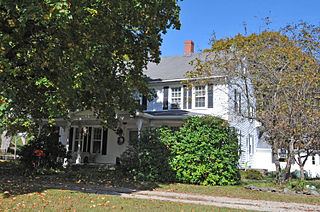
Ashlawn, also called the Joshua Perkins House, is a two-story, central-hall frame farmhouse dating from the 18th century in Hanover, Connecticut. The house's namesake is its first owner, Joshua Perkins, a farmer and son of the prominent Captain Matthew Perkins, a farmer and founding member of the Hanover Society. Ashlawn's main house has a five-bay front facade with pilasters supporting broken-base pediments. The inside has well-documented woodwork for its moldings and wainscotting. The house has integrated an older structure, likely a central-chimney structure built in the second quarter of the 18th century, as an ell.

Applewood Farm is a farmstead in Ledyard, Connecticut, United States. Constructed in 1826 by Russel Gallup, the farmhouse was built with a colonial center chimney design with Federal style details that has been modernized to the early 20th century without significantly changing the floor plan. Named after the apple orchards planted by Russel Gallup, Applewood Farm developed significantly under the ownership of Everett Gallup, the last member of the family to own the property. The property was later owned by Arlene Meyer Cohen and a 40-acre parcel was sold off in November 1984. After the Betz family became the owners it was added to the National Register of Historic Places and operated as a bed and breakfast through the 1990s. In 1987, the property included five contributory structures, the farmhouse, corn crib, barn, silo and chicken coop. The property also has one non-contributing structure, a machinery shed from the 1960s.

Hillside is a historic house at 310 Litchfield Road in Norfolk, Connecticut. The house was built in 1908 for an heiress of the Remington Arms business fortune, and is one of the most spectacular designs of Alfredo S.G. Taylor, a prominent New York City architect who designed many summer properties in the community. The house was listed on the National Register of Historic Places in 1982.

The Capron-Phillips House is a historic house located at 1129 Main Street in the South Coventry village of Coventry, Connecticut. Built about 1864, it is a well-preserved example of Italianate architecture, retaining significant interior and exterior features. It also served as Coventry's post office and drug store for many years. It was listed on the National Register of Historic Places in 1982, and is a contributing property to the South Coventry Historic District.

The Charles Daniels House is a historic house at 43 Liberty Street in Chester, Connecticut. Built about 1830 for a local factory owner and moved to its present site in 1978, it is a prominent example of high-style Greek Revival architecture with a temple front, possibly designed by the firm of Ithiel Town. The house was listed on the National Register of Historic Places in 1988.
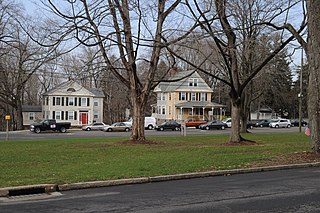
The Washington Street Historic District encompasses a residential area of Middletown, Connecticut that has a long history as a fashionable and desirable neighborhood. Extending along Washington Street and Washington Terrace between Main and Jackson Streets, the area has a broad diversity of residential architecture dating from 1752 to 1931, reflecting the city's patterns of growth. The district was listed on the National Register of Historic Places in 1985.

The Jonathan Warner House, also known as Warner-Brooks House, is a historic house at 47 King's Highway in Chester, Connecticut. Built in 1798, it is a well-preserved local example of Federal period architecture, featured prominently by architectural historian J. Frederick Kelly in The Early Domestic Architecture of Connecticut (1963). The house was listed on the National Register of Historic Places in 1978.
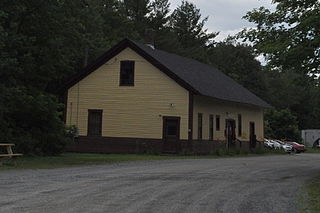
The Fairlee Railroad Depot is a historic railroad station at 320 United States Route 5 in the village center of Fairlee, Vermont. Built in 1848 and used in active service until 1972, it is one of the few surviving first-generation railroad station buildings in the state. Now used as a retail space, it was listed on the National Register of Historic Places in 1998.
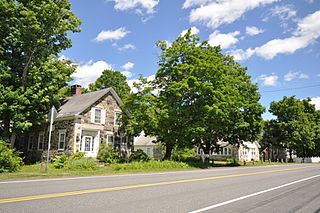
The Stone Village Historic District encompasses a distinctive collection of stone buildings on Vermont Route 103 in Chester, Vermont. Dating to the first half of the 19th century are a remarkable concentration of buildings constructed in a regionally distinctive snecked ashlar technique brought to the area by Scottish masons. The district was listed on the National Register of Historic Places in 1974.
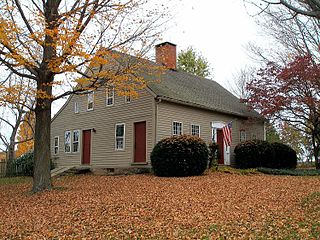
The Roderick Bryan House is a historic house at 867 Linkfield Road in Watertown, Connecticut. Built about 1820, it is a well-preserved example of a rural Cape style farmhouse. It was listed on the National Register of Historic Places in 2000.

The James B. Colt House is a historic house at 154 Wethersfield Avenue in Hartford, Connecticut. Built in 1855, it is a high-quality example of Italianate architecture. It was built for James B. Colt, the brother of industrialist Samuel Colt, whose Armsmear estate is just to the north. The house was listed on the National Register of Historic Places in 1975.

The Fire District No. 2 Firehouse, also known locally as the Yosemite Engine House, is a historic fire station at 716 Depot Street in Chester, Vermont. Built in 1879, it is architecturally distinctive in the state as the only period fire station with two towers, which also distinctively exhibit Second Empire styling. Now owned by the town, it was listed on the National Register of Historic Places in 2020.






















