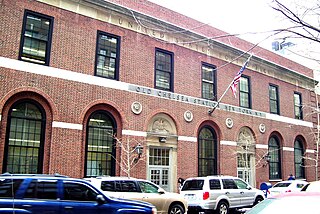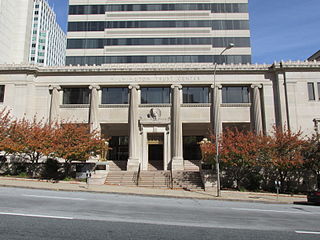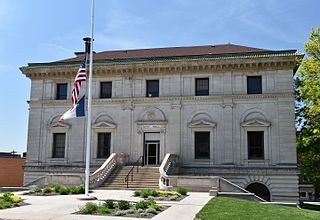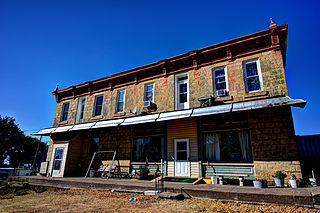
This is a list of properties and historic districts in Missouri on the National Register of Historic Places. There are NRHP listings in all of Missouri's 114 counties and the one independent city of St. Louis.

The Old Attleboro Post Office is a historic post office building at 75 Park Street in Attleboro, Massachusetts. It is a Classical Revival two story stone structure, faced in Indiana limestone, with granite steps leading to a monumental multi-column facade. The interior lobby features a patterned marble floor. The building was constructed in 1916 at a cost of $85,000. Today it is no longer a post office. Instead it is divided between the city of Attleboro and Bristol County, which use it as office space.

The Old Post Office is a Beaux Arts-style building in downtown Iowa City, Iowa, United States. Built of Indiana Limestone in 1904, the post office was expanded in 1931. The addition was designed and built in such a way that it is indistinguishable from the original structure. It remained the city's central post office until 1975, when a new facility was built. After two years of vacancy, it was bought by the Iowa City/Johnson County Senior Center; it was selected over other sites due to its central location. Four years of renovations, concluded in September 1981, resulted in its opening as a senior center. On April 17, 1979, midway through the renovation, the building was individually listed on the National Register of Historic Places. Today, the center serves thousands of area residents monthly; nearly 90,000 visits were made to the center in 2003, of whom approximately 2/3 were lower-income. In 2021, the building was included as a contributing property in the Iowa City Downtown Historic District.

The United States Post Office–Wakefield Main is a historic post office building at 321 Main Street in Wakefield, Massachusetts. Built in 1936 as part of a Depression-era works project, it is a Classical Revival structure that harmonizes with its neighbors. The building was listed on the National Register of Historic Places in 1987, and included in the Common District in 1990.
U.S. Post Office-Ogdensburg is a historic post office building located at Ogdensburg in St. Lawrence County, New York. It was designed and built in 1867–1870, and is a two-story structure of regular ashlar stone blocks measuring 120 feet by 60 feet. It originally featured an octagonal domed cupola, but that was removed in 1906. It was designed by the Office of the Supervising Architect of the Treasury Department under Alfred B. Mullett. In 2009, the United States Congress enacted legislation renaming the building the Frederic Remington Post Office Building, in honor of painter Frederic Remington, who spent his formative childhood years in that city.

This is a list of the National Register of Historic Places listings in Webster Parish, Louisiana.

The Long Island City Post Office is a historic post office building located at Long Island City in Queens County, New York, United States. It was built in 1928, and is one of a number of post offices in New York designed by the Office of the Supervising Architect under director James A. Wetmore. The building is a two-story, symmetrically massed brick building with limestone trim in the Colonial Revival style. It features a frontispiece with four semi-engaged limestone Ionic order columns that support a pedimented entablature.

The United States Post Office Canal Street Station, originally known as "Station B", is a historic post office building located at 350 Canal Street at the corner of Church Street in the Tribeca neighborhood of Manhattan, New York City. It was built in 1937, and designed by consulting architect Alan Balch Mills for the Office of the Supervising Architect of the United States Department of the Treasury.

The United States Post Office Old Chelsea Station, originally known as "Station O", is a historic post office building located at 217 West 18th Street in Chelsea, Manhattan, New York City. It was built in 1935, and designed by consulting architect Eric Kebbon for the Office of the Supervising Architect. The building is a seven-bay-wide two-story brick building, trimmed in limestone in the Colonial Revival style. The main entrance features a ten light transom, Doric order pilasters, and a blind stone fanlight with carved eagles. The interior features two bas relief cast stone panels of woodland animals titled "Deer" and "Bear" executed in 1938 by artist Paul Fiene.

The U.S. Post Office, Courthouse, and Customhouse, also known as Main Post Office, is a historic post office, courthouse, and custom house, located on Rodney Square in Wilmington, New Castle County, Delaware. It was designed by Irwin & Leighton in 1933–1935, and building was completed in 1937. It is in the Classical Revival. It is a three-story, cut stone structure with six large stone pillars across the main entrance. the gross building area is 104,669 sq. ft. It now serves as Wilmington Trust headquarters.

The United States Post Office and Courthouse is a historic building in Downtown Columbus, Ohio. The structure was built from 1884 to 1887 as the city's main post office. The building also served as a courthouse of the United States District Court for the Southern District of Ohio from its completion in 1887 until 1934, when the court moved to the Joseph P. Kinneary United States Courthouse. The building was tripled in size from 1907 to 1912, and was rehabilitated for use as the Bricker & Eckler law offices in 1986, and today houses the same law firm.

The U.S. Courthouse, Post Office and Customs House, also just known as the Federal Building, is a historic federal government building at Main and 2nd Streets in downtown Newport, Vermont. Completed in 1904, it served historically as a courthouse, as a customhouse, and as a post office, and is the city's tallest building. It was listed on the National Register of Historic Places in 1976.

The Telephone Co. Building in Grand Forks, North Dakota, United States, was built in 1904. It was listed on the National Register of Historic Places in 1982.

This is a list of the National Register of Historic Places listings in Webster County, West Virginia.

Ottumwa City Hall is the official seat of government for the city of Ottumwa, Iowa, United States. The building originally served as a post office and federal courthouse. It is part of the Central Park area, which includes: Ottumwa Public Library, Wapello County Courthouse and St. Mary of the Visitation Catholic Church. The building was listed on the National Register of Historic Places in 1976.

The Kegler-Gonner Store and Post Office, also known simply as Gonner's Store, is a historic commercial building located in Springbrook, Iowa, United States. Christian Kegler had the western portion of this building constructed for his general store about 1874. The post office had relocated here two years previous with Kegler as the postmaster. Three additions were built on to the original structure. The building was in its final form by 1933. In 1904 John Gonner bought a stake in the store and by 1908 he owned it entirely. It was still known as Gonner's Store at least into the mid-1980s. A restaurant now occupies the area. Apartments are located on the second floor. The east side of the second level was once used as a boarding house.

The Waterloo Public Library is a historic building located in Waterloo, Iowa, United States. The public library was established there in 1896. It operated out of two rented rooms, one on the east side of the Cedar River and other on the west side. The Carnegie Foundation agreed to grant the community $21,000 to build this building and a similar amount for the east side branch on April 11, 1902. Waterloo architect J.G. Ralston designed both buildings in the Neoclassical style. They were both dedicated on February 23, 1906. The single-story brick structure has a projecting entrance pavilion capped with a triangular pediment that is supported by Ionic columns. Also noteworthy are the corner piers that feature bands of brick squares set into the stone. In 1977 voters in Waterloo approved a $3,650,000 bond referendum to renovate the city's 1938 post office and federal building to house the library. The post office vacated the building in 1979 when it relocated. The old library building was listed on the National Register of Historic Places in 1983. It now houses law offices.

The Waterloo Public Library-East Side Branch is a historic building located in Waterloo, Iowa, United States. The public library was established here in 1896. It operated out of two rented rooms, one on the east side of the Cedar River and other on the west side. The Carnegie Foundation offered a grant of $30,000 to build a new library, but disagreements erupted over whether to place the building on the east side or west side of the river. They then agreed to grant $40,000 for a mid-river building, or the same amount for two buildings. In the end they agreed to grant the community $24,000 to build this building and a similar amount for the west side branch. Waterloo architect John G. Ralston designed both buildings in the Neoclassical style. Both were dedicated on February 23, 1906. The single-story Bedford stone structure was built over a raised basement. It is one of the few stone buildings in Waterloo. The building has a central portico with paired Ionic columns. It is part of a larger central mass that is oriented from front to back and sits across the lower hipped roof.

The old Cedar Falls Post Office is an historic building located in Cedar Falls, Iowa, United States. Completed in 1918, this was the city's first federal government building, and Black Hawk County became the only county in the state with two post offices that reported directly to the United States Post Office Department. It was built at the time when the design of federal building's were controlled by the Department of the Treasury. This building was designed by James A. Wetmore, who was the Acting Supervising Architect of the U.S. Office of the Supervising Architect. It was built by Des Moines contractor Frederick C. Weitz. The single-story Neoclassical brick structure features a symmetrical facade, a slightly recessed central bay, a round-arched entryway flanked by round arched windows, and Bedford stone trim.
The Red Cloud United States Post Office, at 300 N. Webster in Red Cloud, Nebraska, was built in 1941 in Moderne style.




















