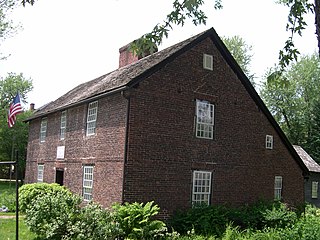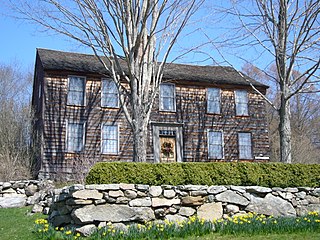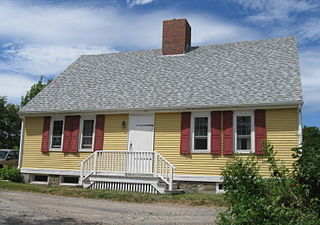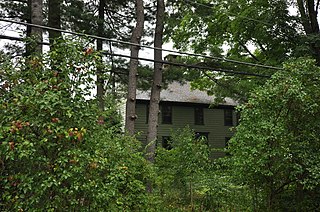
The Josiah Day House is a historic house museum at 70 Park Street in West Springfield, Massachusetts. Built about 1754, it is believed to be the oldest known brick saltbox style house in the United States. It was listed on the National Register of Historic Places in 1975. It is owned by the local historical society, and is occasionally open for guided tours.

The Lace House, also known as the Uriah Edwards House, is located on state highway NY 22 in Canaan, New York, United States. It is a frame house built in the early 19th century.

Taylor's Corner is a historic house at 880 Connecticut Route 171 in Woodstock, Connecticut. Dating to the 18th century, it is a well-preserved local example of vernacular colonial and Federal architecture. It was listed on the National Register of Historic Places in 1989. It is now operated as a bed and breakfast inn.

The Jonathan Wheeler House is a historic house on North Society Road in Canterbury, Connecticut. Built c. 1760, it has features unusual for its time, including end chimneys and a center-hall plan. The use of brick in this part of rural Connecticut is also unusual for the period. The house was listed on the National Register of Historic Places in 1982.

The Jacob Ten Broeck Stone House is located on Albany Avenue in Kingston, New York, United States. It is a stone house built in the early years of the 19th century and modified later in that century.

The Willard Homestead is a historic house at 372 Willard Avenue the Newington Junction area of the town of Newington, Connecticut. Construction of the house is estimated to have been in 1730, based on architectural evidence. In addition to being a well-preserved 18th-century house, it is locally significant for its association with the Willard family, who were early settlers of the Newington area. The house was listed on the National Register of Historic Places in 1986.

Pequotsepos Manor, known formally as Denison Homestead, is a historic house museum at 120 Pequotsepos Road in the Stonington part of Mystic, Connecticut. The house was built in 1717, and stands on land that has been in continuous ownership of the Denison family since 1654. It is now owned and operated by the family-run Denison Society, and was added to the National Register of Historic Places on June 15, 1979.

Applewood Farm is a farmstead in Ledyard, Connecticut, United States. Constructed in 1826 by Russel Gallup, the farmhouse was built with a colonial center chimney design with Federal style details that has been modernized to the early 20th century without significantly changing the floor plan. Named after the apple orchards planted by Russel Gallup, Applewood Farm developed significantly under the ownership of Everett Gallup, the last member of the family to own the property. The property was later owned by Arlene Meyer Cohen and a 40-acre parcel was sold off in November 1984. After the Betz family became the owners it was added to the National Register of Historic Places and operated as a bed and breakfast through the 1990s. In 1987, the property included five contributory structures, the farmhouse, corn crib, barn, silo and chicken coop. The property also has one non-contributing structure, a machinery shed from the 1960s.

The Deacon John Davenport House is a historic house at 129 Davenport Ridge Road in Stamford, Connecticut, United States. Built in 1775, it is significant for its architecture and for its association with the locally prominent Davenport family, descended from John Davenport, one of the founders of New Haven. The house was listed on the National Register of Historic Places in 1982.

The Rev. John Ely House is a historic house at 54 Milwaukee Avenue in Bethel, Connecticut. Built in 1792, it is well-preserved example of period domestic architecture, and is further notable for a procession of owners important in the community's history. The house was listed on the National Register of Historic Places in 2001.

The Josiah Cowles House is a historic house at 184 Marion Avenue, in the Plantsville section of Southington, Connecticut. Built in the mid-18th century, it is a well-preserved local example of Georgian architecture. It was listed on the National Register of Historic Places in 1989. It presently houses a bed and breakfast inn.

The Shubel Smith House, also known as Stonecroft, is a historic house at 515 Pumpkin Hill Road in Ledyard, Connecticut. It was built in 1807 as the estate of Shubel Smith, a sea captain, and is one of Ledyard's finest surviving farmhouses from that period. It was listed on the National Register of Historic Places in 1996. The listing included three contributing buildings on a 6.5-acre (2.6 ha) area, including the Georgian Colonial house and the "Yellow Barn" as well as a smaller outbuilding. Both of the large buildings have modernized interiors, serving as a bed and breakfast called Stonecroft Country Inn.

Crossroads Tavern, also known as Crossroads Inn, is a historic inn and tavern located at North Garden, Albemarle County, Virginia. It was built about 1820. In the mid nineteenth century, Clifton G. Sutherland, son of Joseph Sutherland, owned and ran the tavern which was located on the Staunton and James River Turnpike. It served as a tavern and overnight lodging for farmers and travelers using the turnpike. In 1889, Daniel B. Landes bought the land at the public auction of the estate of Clifton Sutherland. The property continued to be conveyed to various owners over the years. The Crossroads Tavern is an early nineteenth century two- to three-story, three bay, double pile brick structure. The building sits on top of a brick and stone foundation, is roofed with tin and has pairs of interior brick chimneys on either gable end. The brick is laid in five course American bond with Flemish variant. Windows on the basement level at the rear of the house are barred; other basement windows are nine-over-six sash. Put-holes are found at the west end of the building, formerly providing sockets for scaffold boards should repairs be necessary. The front facade is dominated by a porch on the second story extending the entire width of the south and east facades. It is supported by five rounded brick columns and the tin roof above is supported by simple square wooden pillars connected by horizontal rails. Doors of the front of the basement level open respectively into kitchen and dining room and into a spirits cellar with its original barrel racks as well as a laundry fireplace. Floors on this level were originally dirt but dining room and kitchen floors have been cemented. The main entrance door on the second level, with its multi-panes lights, opens onto a central stair hall with two main rooms on either side. This stair hall has an ascending stair at its front and both ascending and descending stairs toward its center. Formerly the ascending stairs led to upstairs areas which did not connect. There is no ridge pole in the three attic rooms. The interiors of windows and doors on the main entrance side have extremely long wooden lintels. With few exceptions, the interior woodwork is original, including floors, chair rails, mantels and built in cupboards. Also on the property is a two-story contributing summer kitchen, brick up to the second story and frame above, and with an exterior brick chimney at the rear gable with fireplaces on both floors. It is operated as a bed and breakfast.

The Stephen Rowe Bradley House is a historic house at 43 Westminster Street in Walpole, New Hampshire. The large Federal style mansion house was built c. 1808 for Francis Gardner, a lawyer and state legislator. From 1817 to 1830 it was the home of Stephen Rowe Bradley, a Vermont lawyer, judge, and politician, who played a significant role in Vermont's entry into the United States as the fourteenth state, representing the independent Vermont Republic in negotiations over its boundaries. This house is the only known surviving location associated with Bradley's life. The house was listed on the National Register of Historic Places in 2005.

The Todd House is a historic house at 11 Capen Avenue in Eastport, Maine. Built about 1781, it is believed to be the city's oldest surviving building. It was listed on the National Register of Historic Places in 1980. It now houses a bed and breakfast inn.

The Holabird House is a historic house on Kellog Road in Canaan, Connecticut. Built about 1740, it is one of the town's oldest surviving buildings, and a well-preserved example of Georgian architecture. It was listed on the National Register of Historic Places in 1982.
The Abraham Coult House is a historic house at 1695 Hebron Avenue in Glastonbury, Connecticut. Built about 1706 and enlarged several times, it is a well-preserved colonial residence, exhibiting changing construction methods through its alterations. Moved in the 1970s to avoid demolition and restored, it was listed on the National Register of Historic Places in 2000.

The Gridley-Parson-Staples House is a historic house museum at 1554 Farmington Avenue in Farmington, Connecticut. Probably built about 1760, it is the oldest surviving house in northwestern Farmington, and a fine example of 18th century Georgian architecture. It is now home to the Farmington Historical Society, and was listed on the National Register of Historic Places in 1981.

The Alexander King House is a historic house at 232 South Main Street in Suffield, Connecticut. Built in 1764, the house interior contains one of the state's finest collections of 18th-century Georgian woodwork. It was listed on the National Register of Historic Places in 1976. It is now a historic house museum operated by the Suffield Historical Society.

The John Lee Webber House, also known as "The Webber Place", in Yountville, California, was built around 1859. It was listed on the National Register of Historic Places in 1982.





















