
The Battell House is a historic house located at 293 Haverhill Street in Reading, Massachusetts. Built about 1806, it is a fine local example of transitional Georgian-Federal architecture. It is notable as the home of Charles Battell, a veteran of the American Civil War. It was listed on the National Register of Historic Places in 1984.
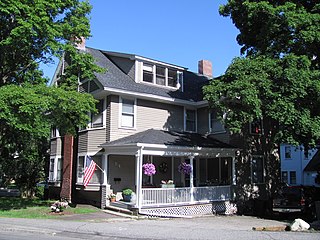
The Brande House is a historic house in Reading, Massachusetts. Built in 1895, the house is a distinctive local example of a Queen Anne Victorian with Shingle and Stick style features. It was listed on the National Register of Historic Places in 1984.
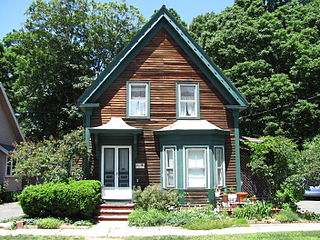
322 Haven Street in Reading, Massachusetts is well preserved cottage with Gothic and Italianate features. Built sometime before 1889, its use of even modest Gothic features is unusual in Reading, where the Gothic Revival was not particularly popular. The house was listed on the National Register of Historic Places in 1984.

The E. Sybbill Banks House is a historic house at 27 Appleton Street in Waltham, Massachusetts. Built in 1892, it is an excellent local example of vernacular Queen Anne styling. It was built for E. Sybbil Banks, the spinster daughter of Nathaniel Prentice Banks who was also a prominent local civil servant. The house was listed on the National Register of Historic Places in 1989.

The House at 23 Lawrence Street in Wakefield, Massachusetts is a good example of a late 19th-century high-style Colonial Revival house. Built in the late 1890s, it was listed on the National Register of Historic Places in 1989.

The South Canaan Congregational Church is a historic Congregational church building at Connecticut Route 63 and Barnes Road in the town of Canaan, Connecticut. Built in 1804, it is a remarkably well-preserved example of early Federal period church architecture. It was listed on the National Register of Historic Places in 1983.
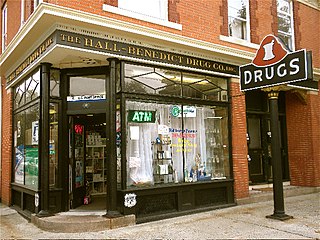
The Hall-Benedict Drug Company Building is a historic commercial building at 763-767 Orange Street in the East Rock neighborhood of New Haven, Connecticut. Built in 1909 to house a pharmacy, it is a little-altered and well-preserved example of an early 20th-century mixed residential-commercial neighborhood building. The building was listed on the National Register in 1986. It is also a contributing property in the Whitney Avenue Historic District.
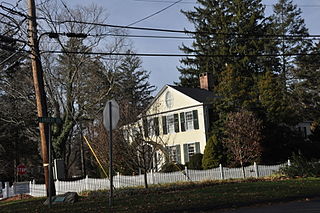
The Hanford Davenport House, also known as the Davenport-Green House, is a historic house at 353 Oenoke Ridge in New Canaan, Connecticut, United States. It was built in 1820. It was listed, along with a 19th-century barn on the property, on the National Register of Historic Places in 1989. The house is significant as a fine example of Federal architecture and features especially high quality Adamesque carving in its interior.
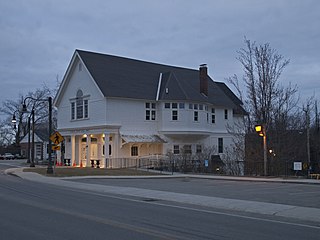
The Dublin Town Hall is the seat of municipal government of Dublin, New Hampshire, prominently located at 1120 Main Street in the village center. Built in 1883 and redesigned in 1916, it is architecturally a prominent local example of Colonial Revival architecture with some Shingle style details. It was listed on the National Register of Historic Places in 1980.

The Dr. Daniel Adams House is a historic house at 324 Main Street in Keene, New Hampshire. Built about 1795, it is a good example of transitional Federal-Greek Revival architecture, with a well documented history of alterations by its first owner. The house was listed on the National Register of Historic Places in 1989.

The Haven-White House is a historic house at 229 Pleasant Street in Portsmouth, New Hampshire. Built about 1800 for a prosperous merchant, it is an important early example of the city's Federal architecture, with numerous high-quality interior features, and a rare surviving period stable. The property was listed on the National Register of Historic Places in 1985.
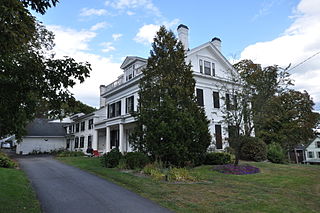
The William Donnell Crooker House is an historic house at 71 South Street in Bath, Maine, United States. Built in 1850 by the prominent local builder and designer Isaac D. Cole, it is a distinctive example of late Greek Revival architecture. The Crooker family was involved with Bath's shipbuilding industry. The house was added to the National Register of Historic Places in July 1979.
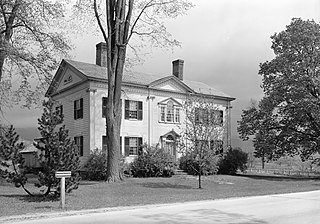
The Munro-Hawkins House is a historic house on Vermont Route 7A in southern Shaftsbury, Vermont. Built in 1807, it is a well-preserved example of transitional Georgian-Federal period architecture, designed by local master builder Lavius Fillmore. It was listed on the National Register of Historic Places in 1973.

The Elwin Chase House is a historic house at 366 Topsham-Corinth Road in Topsham, Vermont. Built about 1830, it is a well-preserved example of Greek Revival architecture in a rural context. It is most prominent as one of the only known sites in Vermont of the artwork drawn by Rufus Porter, who worked as an itinerant muralist around the time of the house's construction. The house was listed on the National Register of Historic Places in 1977.

The Brown Tavern is a historic house and public accommodation at George Washington Turnpike and Connecticut Route 4 in Burlington, Connecticut, USA. Probably built in the early 19th century, it is a fine example of Federal period architecture, its design tentatively credited to the New Haven architect David Hoadley. Now managed by the local historical society, it was listed on the National Register of Historic Places in 1972.

The North Ann Arbor Street Historic District is a residential historic district, consisting of the houses at 301, 303, and 305-327 North Ann Arbor Street in Saline, Michigan. It was listed on the National Register of Historic Places in 1985.
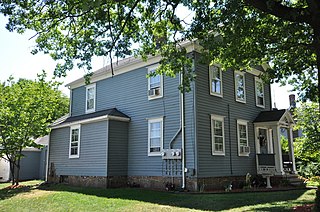
The George Atwater House is a historic house at 1845 State Street in Hamden, Connecticut. Built about 1820, it is a good local example of a vernacular Federal period farmhouse, with a well-preserved interior and unusual floorplan. It was listed on the National Register of Historic Places in 1992.

The Pistol Factory Dwelling is a historic house at 1322 Whitney Avenue in Hamden, Connecticut. Built in 1845 and enlarged before 1860, it is an unusual example of a Greek Revival worker's boarding house, built by Eli Whitney II to house workers at his nearby pistol factory. The house was listed on the National Register of Historic Places in 1991.

The Colonel Asa Platt House is a historic house at 2 Tyler City Road in Orange, Connecticut. Built about 1811, it is a high-quality example of Federal period architecture, which is likely the work of New Haven builder David Hoadley. It was listed on the National Register of Historic Places in 2002.

The Orrin Todd House is a historic house at 3369 Whitney Avenue in Hamden, Connecticut. Built about 1800, it is one of the best surviving examples of Federal period architecture in the town. It was listed on the National Register of Historic Places in 1991. It is presently owned by Quinnipiac University, and was rescued from demolition in 2017.
























