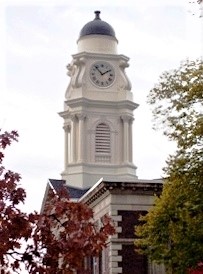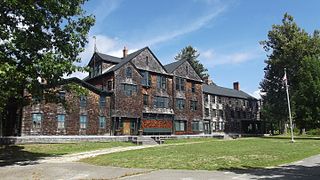
Irvington, sometimes known as Irvington-on-Hudson, is an affluent suburban village in the town of Greenburgh in Westchester County, New York, United States. It is located on the eastern bank of the Hudson River, 20 miles (32 km) north of midtown Manhattan in New York City, and is served by a station stop on the Metro-North Hudson Line. To the north of Irvington is the village of Tarrytown, to the south the village of Dobbs Ferry, and to the east unincorporated parts of Greenburgh, including East Irvington. Irvington includes within its boundaries the community of Ardsley-on-Hudson, which has its own ZIP code and Metro-North station, but which should not be confused with the nearby village of Ardsley, New York.

White Plains is a city in Westchester County, New York, United States. An inner suburb of New York City, it is the county seat and commercial hub of Westchester, a densely populated suburban county that is home to approximately one million people. White Plains is located in south-central Westchester, with its downtown 25 miles (40 km) north of Midtown Manhattan.

Harrison is a coterminous town-village located in Westchester County, New York, approximately 22 miles (35 km) northeast of Manhattan. The population was 27,472 at the 2010 census. Its 2019 population was estimated at 28,943 by the United States Census Bureau.

The Avery Coonley House, also known as the Coonley House or Coonley Estate was designed by architect Frank Lloyd Wright. Constructed 1908-12, this is a residential estate of several buildings built on the banks of the Des Plaines River in Riverside, Illinois, a suburb of Chicago. It is itself a National Historic Landmark and is included in another National Historic Landmark, the Riverside Historic District.

Waccabuc is a hamlet and lake in the town of Lewisboro, Westchester County, New York. Waccabuc is considered "New York's Secret Suburb" and is home to a "collection of privacy-loving C.E.O.’s and bright stars in other firmaments," according to an Upstart Business Journal article about the tremendous number of notable residents in a hamlet of just a few hundred people. Waccabuc is known by many outside of the town for its Castle Rock.

Oldfields also known as Lilly House and Gardens, is a 26-acre historic estate and house museum at Newfields in Indianapolis, Indiana, United States. The estate, an example of the American country house movement of the late 19th and early 20th centuries, was designated a U.S. National Historic Landmark in 2003.

Timothy Knapp House and Milton Cemetery is a historic district at 265 Rye Beach Avenue and Milton Road in Rye, New York.

The Gerard Crane House is a private home located on Somerstown Turnpike opposite Old Croton Falls Road in Somers, New York, United States. It is a stone house dating to the mid-19th century, built by an early circus entrepreneur in his later years.

The Pioneer Building is a late nineteenth-century commercial/office structure located on Lawton Street in the Downtown business district of the City of New Rochelle in Westchester County, New York. The building is a good example of Neo-Italian Renaissance commercial style and represents an important aspect in the late nineteenth and early twentieth century history of New Rochelle. John New & Son, the New Rochelle builder responsible for its construction, is credited with its design. The Pioneer Building is considered significant, partly because other historic buildings that once surrounded it have been demolished and replaced by newer construction. It was added to the Westchester County Inventory of Historic Places on January 5, 1988, to the New York State Register of Historic Places on November 23, 1983, and to the National Register of Historic Places on December 29, 1983.

The Davenport House, also known as Sans-Souci, is an 1859 residence in New Rochelle, New York, designed by architect Alexander Jackson Davis in the Gothic Revival style. The "architecturally significant cottage and its compatible architect-designed additions represent a rare assemblage of mid-19th through early 20th century American residential design". The house was listed on the National Register of Historic Places in 1980.

The Outing Club is located in the central part of Davenport, Iowa, United States. It has been listed on the National Register of Historic Places since 1977. In 1985 it was included as a contributing property in the Vander Veer Park Historic District.

Mapleton, also known as St. Joseph House, is a historic building located at White Plains, Westchester County, New York. It was added to the National Register of Historic Places in 1976.

Scarsdale Woman's Club is a historic women's club located at Scarsdale, Westchester County, New York. It was built in 1858 and expanded and remodeled in 1872 in the Second Empire style. It was again expanded and remodeled in 1941 by Hobart Upjohn. The former residence is a 1 1⁄2-story wood-frame building, clad in stucco, with a prominent mansard roof covered in red and blue hexagonal slate tiles. It features a five-bay open front porch supported by square and Doric order columns. It was acquired by the Scarsdale Women's' Club in 1928 for use as a clubhouse.

The Bar Building is a historic commercial building designed by architect Benjamin Levitan and located at White Plains, Westchester County, New York.

Presbyterian Rest for Convalescents, also known as the Y.W.C.A. of White Plains and Central Westchester, is a historic convalescent home located at White Plains, Westchester County, New York. It was built in 1913, and is a 3 1/2-story, "H"-shaped building in the Tudor Revival style. The two lower stories are in brick and the upper stories in half-timbering and stucco. It has a tiled gable roof with dormer windows. The section connecting the two wings includes the main entrance, which features stone facing and Tudor arches. The connected Acheson Wallace Hall was built in 1972. The building housed a convalescent home until 1967, after which it was acquired by the Y.W.C.A. and operated as a residence for women.

South Side Sportsmen's Club was a recreational club that catered to the wealthy businessmen of Long Island during the gold coast era from the 1870s thru the 1960s. Its main clubhouse and other facilities were added to the National Register of Historic Places as the Southside Sportsmens Club District in 1973, and are today contained within the Connetquot River State Park Preserve.

Sleepy Hollow Country Club is a historic country club in Scarborough-on-Hudson in Briarcliff Manor, New York. The club was founded in 1911, and its clubhouse was known as Woodlea, a 140-room Vanderbilt mansion owned by Colonel Elliott Fitch Shepard and his wife Margaret Louisa Vanderbilt Shepard. It was built in 1892–95 at a cost of $2 million and was designed by the architectural firm McKim, Mead & White; the estate became a contributing property to the Scarborough Historic District in 1984.

The Silver City Woman's Club is a historic women's club located at 411 Silver Heights Boulevard in Silver City, New Mexico. The club was founded in 1909, and it built its meeting house in 1935–36. Richard Tatsch designed the clubhouse in the Pueblo Revival style, which reflected the region's architectural history. The clubhouse provided two spaces for the club's community activities and private meetings; the former included distributing food to needy families and conducting child welfare inspections on behalf of the state, while the latter included self-improvement courses in music and literature. The women's club has continuously held its activities in the building since its construction; it has also provided a space for community meetings and large events.

Manor Club is a historic clubhouse located at Pelham Manor, Westchester County, New York. It was built in 1921–1922, and is a Tudor Revival style "L"-shaped building consisting of a one-story sunroom, two-story main clubhouse, and three-story theater. The stuccoed building features half-timbering, bracketed timber entrances, and a large hipped roof. Some additions and modifications to the original building occurred in the 1930s. The building housed a local woman's club.

The Propylaeum, also known as the John W. Schmidt House or as the Schmidt-Schaf House, is a historic home and carriage house located at 1410 North Delaware Street in Indianapolis, Marion County, Indiana. The Propylaeum was named after the Greek word "propýlaion," meaning "gateway to higher culture." The property became the headquarters for the Indianapolis Woman's Club in 1923, as well as the host for several other social and cultural organizations. It was initially built in 1890-1891 as a private residence for John William Schmidt, president of the Indianapolis Brewing Company, and his family. Joseph C. Schaf, president of the American Brewing Company of Indianapolis, and his family were subsequent owners of the home.























