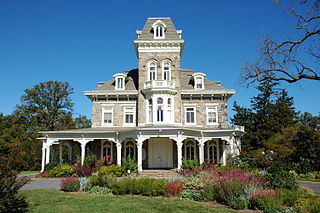
Cylburn Arboretum [pronounced sil·brn aar·br·ee·tm] is a city park with arboretum and gardens, located at 4915 Greenspring Avenue, Baltimore, Maryland. It is open daily – excluding Mondays – without charge.
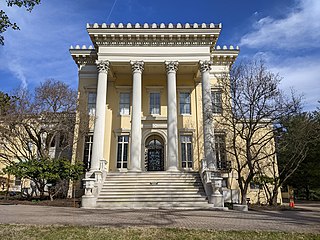
Evergreen Museum & Library is a historic house museum and research library in Baltimore, Maryland, United States. It is located between the campuses of the Notre Dame of Maryland University and Loyola University Maryland. It is operated by Johns Hopkins University along with Homewood Museum; both make up the Johns Hopkins University Museums.

The Perry Hall Mansion is a historic structure located in the area to which it gave its name, Perry Hall, Baltimore County, Maryland, United States. Erected on a hill above the Gunpowder River Valley, the mansion is an excellent example of late colonial and early 19th-century life in eastern Baltimore County.
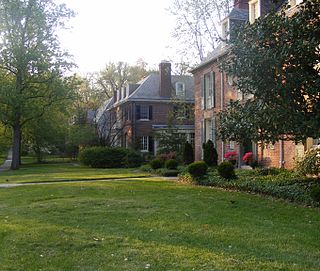
Guilford is a prominent and historic neighborhood located in the northern part of Baltimore, Maryland. It is bounded on the south by University Parkway, on the west by North Charles Street, Warrenton and Linkwood Roads, on the north by Cold Spring Lane and on the east by York Road. The neighborhood is adjacent to the neighborhoods of Tuscany-Canterbury, Loyola-Notre Dame, Kernewood, Wilson Park, Pen Lucy, Waverly Oakenshawe, Charles Village, and the universities of Johns Hopkins and Loyola University Maryland. The neighborhood was added to the National Register of Historic Places in 2001.

Whitehall is a colonial home that was built beginning in 1764 near Annapolis in Anne Arundel County in the Province of Maryland by Horatio Sharpe, then the provincial governor of the British colony of Maryland.

Mount Clare, also known as Mount Clare Mansion and generally known today as the Mount Clare Museum House, is the oldest Colonial-era structure in the City of Baltimore, Maryland, U.S.A. The Georgian style of architecture plantation house exhibits a somewhat altered five-part plan. It was built on a Carroll family plantation beginning in 1763 by barrister Charles Carroll the Barrister, (1723–1783), a descendant of the last Gaelic Lords of Éile in Ireland and a distant relative of the much better-known Charles Carroll of Carrollton, (1737–1832), longest living signer of the Declaration of Independence and the richest man in America in his later years, also the layer of the First Stone of the new Baltimore and Ohio Railroad, just a short distance away in 1828.
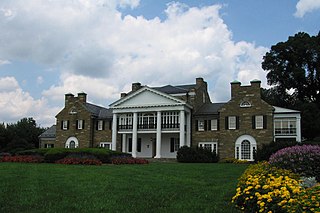
Glenview Mansion is a historic home and surrounding property located at Rockville, Montgomery County, Maryland. The house is a 1926 Neo-Classical Revival style house on 65 acres (260,000 m2) of landscaped ground. The five-part mansion incorporates the remnants of the 1838 house called "Glenview." Since 1957, the house and grounds have been owned by the City of Rockville, and are used for various civic, cultural and social events, and is known as Rockville Civic Center Park. The house also includes the Glenview Mansion Art Gallery.

The Savage Mill Historic District is a national historic district located at Savage, Howard County, Maryland. The district comprises the industrial complex of Savage Mill and the village of workers' housing to the north of the complex.

Hilton is a historic home located at The Community College of Baltimore County in Catonsville, Baltimore County, Maryland. It is an early-20th-century Georgian Revival–style mansion created from a stone farmhouse built about 1825, overlooking the Patapsco River valley. The reconstruction was designed by Baltimore architect Edward L. Palmer, Jr. in 1917. The main house is five bays in length, two and a half stories above a high ground floor, with a gambrel roof. The house has a 2+1⁄2-story wing, five bays in length, with a gabled roof, extending from the east end; and a two-story, one-bay west wing. The roof is covered with Vermont slate. The house features a small enclosed porch of the Tuscan order that was probably originally considered a porte cochere.
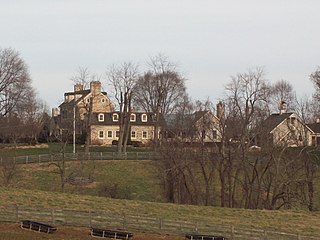
Stone Hall is a historic home located at Cockeysville, Baltimore County, Maryland, United States. It is a manor house set on a 248-acre (1.00 km2) estate that was originally part of a 4,200-acre (17 km2) tract called Nicholson's Manor. It was patented by William Nicholson of Kent County, Maryland in 1719. The property in what is now known as the Worthington Valley was split up in 1754 and sold in 1050-acre lots to Roger Boyce, Corbin Lee, Brian Philpot, and Thinsey Johns.
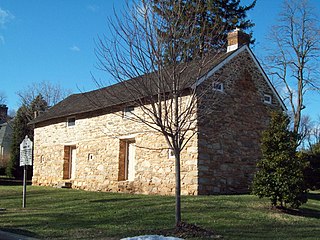
Fort Garrison, also known as Oulton's Garrison, Risteau's Garrison, and Olton's Garrison, is a historic fortification building located at Stevenson, Baltimore County, Maryland on Garrison Farms Court. It is a rectangular fieldstone building built about 1695. The fort was built to serve as a stronghold against attacks by Native Americans and was used during the French and Indian War. It is approximately 48 feet long and 18 feet wide with one large stone fireplace. Modifications in the early-19th century raised the height of the fort building adding a second story loft and a wood shingle roof. It was constructed following a 1693 order from Governor Francis Nicholson and his Council. The property was acquired in 1965 by the Baltimore County Department of Recreation and Parks.

University of Maryland Rehabilitation & Orthopaedic Institute is a rehabilitation hospital located along the border of the Forest Park neighborhood of northwest Baltimore City and Woodlawn in Maryland. It lies on and is incorporated into the historic hospital building and grounds of the former James Lawrence Kernan Hospital. The hospital is now part of the University of Maryland Medical System, on the campus of the University of Maryland at Baltimore.
Montrose Mansion and Chapel, originally known as Montrose Mansion, is a historic home located on the campus of Camp Fretterd Military Reservation of the Maryland Army National Guard in Reisterstown, Baltimore County, Maryland. It is a two-story neoclassical stone house constructed originally about 1826 by William Patterson who gave it to his grandson, Jerome Napoleon Bonaparte as a wedding present. By the middle of the 19th century, a large two-story wing was added, then a mansard roof with round-top dormers, a cupola, and a bracketed cornice with pendants was added about 1880. The chapel was completed in 1855 and is a rectangular structure of stone with Greek Revival decorative detailing. It features a three-story bell and entrance tower.

Mount Harmon is an historic home, located at Earleville, Cecil County, Maryland, United States. It was listed on the National Register of Historic Places in 1974, and is currently open to the public.

Olney, originally patented as Prospect, is a historic home and farm complex located at Joppa, Harford County, Maryland. It is a 264-acre (1.07 km2) working pony farm with a collection of 15 structures ranging in style, use, and elegance. The main building on the property is a 2+1⁄2-story brick house dating to 1810, generally called "the mansion." The house was evolved into a museum of Maryland architecture, with salvaged features from demolished buildings in Baltimore and Philadelphia. These include paneling from the Isaac Van Bibber house in Fells Point, Baltimore dating to 1815; the marble Ionic portico from William Small's Baltimore Athenaeum from 1830; and a marble bas-relief plaque designed by Pierre L'Enfant for Robert Morris's great 1795 house in Philadelphia. Also on the property is an early-18th-century, 2+1⁄2-story stone dwelling and a variety of still-functioning farm structures that in themselves range in style from simple stone stables and frame hay barns to an unusual two-story brick blacksmith's shop. In addition, the 1914 Union Chapel School, was moved onto the property in 1980 and re-outfitted as St. Alban's Anglican Church. The property was developed by J. Alexis Shriver (1872–1951), a man prominent in local and state historical and agricultural matters who lived at Olney from 1890 until his death.

St. Ignatius Church is a historic Roman Catholic Church located at Forest Hill, Harford County, Maryland. It is a rubble stone, one-story rectangular structure of five bays, with a tall tower at the west end and a rubble stone two-story rectangular addition. The original 35 feet by 50 feet church was built between 1786 and 1792.

Clifton School is a historic elementary school located at Baltimore, Maryland, United States. It is a late 19th-century school with an early 20th-century addition. The structure combines a gable-roofed, "T"-plan, brick county school built in 1882 with a Colonial Revival, flat-roofed, rectangular-plan, brick city school addition built in 1915.
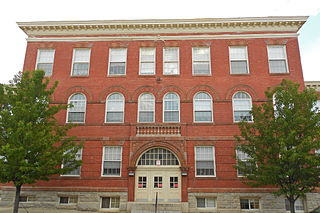
Franklin Square Historic District is a national historic district in Baltimore, Maryland, United States. It is a 19th-century rowhouse neighborhood developed along a strict grid street pattern. A one square block, two and a half acre public park, Franklin Square, is a focal point for the area and the most elaborate rowhousing surrounds the square. The district contains approximately 1,300 buildings of which approximately 1,250 contribute to the significance of the historic district.

Central Catonsville and Summit Park Historic District is a national historic district in Catonsville, Baltimore County, Maryland, United States. It is entirely residential and consists generally of rectangular lots, the largest lots being found on Frederick Road and Newburg Avenue. These contain the earliest dwellings. The earliest, and the largest house in the district is the Gary Mansion, known as The Summit, built in the 1850s as a summer house in Second Empire style. The Summit Park subdivision takes its name from this house, and surrounds it on all sides. Structures in the district date from 1869 and extends to 1958, by which date the neighborhood had substantially achieved its present form and appearance.
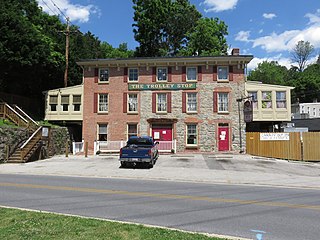
Ellicott's Mills Historic District is a national historic district at Oella, Baltimore County, Maryland, United States. It is on the east bank of the Patapsco River, opposite Ellicott City. This historic district designation relates to the industrial operations of the Ellicott family from the 1770s through the mid-19th century. It consists of the sites of historic buildings including: an 18th-century building, a section of an 18th-century mill incorporated in a 20th-century factory, a 19th-century tavern, 19th-century workers housing, and an 1859 Italianate villa built by John Ellicott. Historically, these industrious mills were served by the major east–west route in Maryland during the early 19th century, the old National Pike. Also in the district is the mammoth multi-story Wilkins-Rogers Company flour plant, which is located on the site of the 1792 Ellicott Flour Mill, the first merchant flour mill in the United States.























