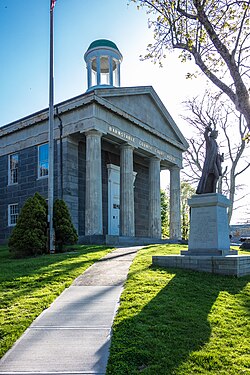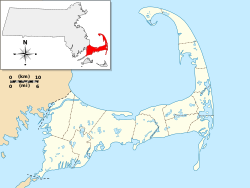
Quincy Market is a historic building near Faneuil Hall in downtown Boston, Massachusetts. It was constructed between 1824 and 1826 and named in honor of mayor Josiah Quincy, who organized its construction without any tax or debt. The market is a designated National Historic Landmark and a designated Boston Landmark in 1996, significant as one of the largest market complexes built in the United States in the first half of the 19th century. According to the National Park Service, some of Boston's early slave auctions took place near what is now Quincy Market.

The Pilgrim Hall Museum at 75 Court Street in Plymouth, Massachusetts is the oldest public museum in the United States in continuous operation, having opened in 1824.
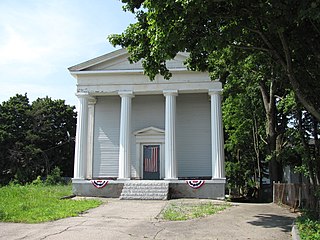
The East Attleborough Academy is an historic former school building at 28 Sanford Street in Attleboro, Massachusetts. Built in 1843, it is the town's only example of a Greek Revival temple front building. It originally served as a private academy, and has since served as the town's first high school, and as an office building. It is now home to the town's historical society. The building was listed on the National Register of Historic Places in 1985.

The Cuyahoga County Courthouse stretches along Lakeside Avenue at the north end of the Cleveland Mall in downtown Cleveland, Ohio. The building was listed on the National Register along with the mall district in 1975. Other notable buildings of the Group Plan are the Howard M. Metzenbaum U.S. Courthouse designed by Arnold Brunner, the Cleveland Public Library, the Board of Education Building, Cleveland City Hall, and Public Auditorium.

The Courthouse of Crawford County, Ohio, is a landmark of the county seat, Bucyrus, Ohio. The courthouse was built in 1854 on East Mansfield Street by architect Harlan Jones and was added to the National Register of Historic Places on 1985-02-28 as a part of the Bucyrus Commercial Historic District.

The U.S. Post Office in Hudson, New York, United States, is located on Union Street at the corner of South Fourth Street, just across from the Columbia County courthouse. It serves the ZIP Code 12534, which covers the city of Hudson and surrounding areas of the Town of Greenport.

The United States Bankruptcy Courthouse, Tallahassee, Florida, is a courthouse of the United States District Court for the Northern District of Florida.

The Gene Snyder U.S. Courthouse and Custom House, also known as United States Post Office, Court House and Custom House, is a historic courthouse, custom house, and post office located at Louisville in Jefferson County, Kentucky. It is the courthouse for the United States District Court for the Western District of Kentucky. It is listed on the National Register of Historic Places under the "United States Post Office, Court House and Custom House" name.
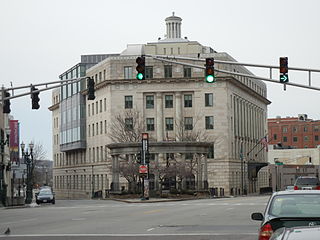
The Harold D. Donohue Federal Building and United States Courthouse, formerly known as the U.S. Post Office and Courthouse, is a courthouse of the United States District Court for the District of Massachusetts located in Worcester, Massachusetts.

This article incorporates public domain material from websites or documents of the General Services Administration.
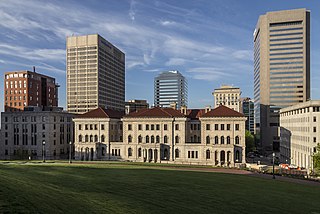
The Lewis F. Powell Jr. United States Courthouse, also known as the U.S. Post Office and Customhouse, is a historic custom house, post office and courthouse located in Richmond, Virginia. Originally constructed in 1858, it was for decades a courthouse for the United States District Court for the Eastern District of Virginia and the United States Court of Appeals for the Fourth Circuit. A new federal district courthouse opened in 2008, but the Powell Courthouse still houses the Fourth Circuit. The United States Congress renamed the building for Supreme Court justice Lewis F. Powell Jr., in 1993. It is listed on the National Register of Historic Places as U.S. Post Office and Customhouse.
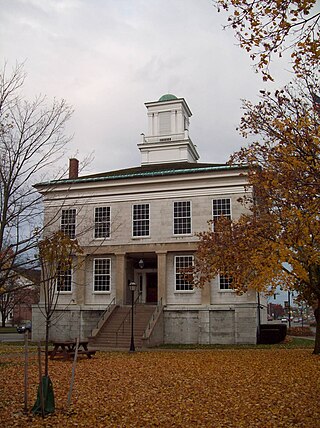
The Genesee County Courthouse is located at the intersection of Main and Ellicott streets in Batavia, New York, United States. It is a three-story Greek Revival limestone structure built in the 1840s.

The former U.S. Post Office in Canandaigua, New York, is located on North Main Street. It is a Classical Revival granite structure built in 1910 and expanded in 1938. It was listed on the National Register of Historic Places both as a contributing property to the Canandaigua Historic District in 1984 and individually in 1988, as part of a Multiple Property Submission of over 200 post offices all over the state.

The Matthew Cottrill House is a historic house at 60 Main Street in Damariscotta, Maine. Built in 1801, it is a well-preserved example of Federal period architecture. It is historically significant for its association with Matthew Cottrill, an Irish immigrant who was, along with business partner James Kavanagh, a major economic force in Damariscotta, and also a key force in establishing the Roman Catholic church in Maine. The house was listed on the National Register of Historic Places on May 2, 1974.

The Richard Sheppard Arnold United States Post Office and Courthouse is a courthouse of the United States District Court for the Eastern District of Arkansas in Little Rock, Arkansas. Completed in 1932, in 2003 it was renamed for Court of Appeals judge Richard S. Arnold. It is located at 500 West Capitol Avenue. It was listed on the National Register of Historic Places in 1999 as Little Rock U.S. Post Office and Courthouse.

The Wapello County Courthouse in Ottumwa, Iowa, United States, was built in 1894. It was listed on the National Register of Historic Places in 1981 as a part of the County Courthouses in Iowa Thematic Resource. The courthouse is the fourth building the county has used for court functions and county administration. It is part of the Central Park area, which includes: Ottumwa Public Library, Ottumwa City Hall, and St. Mary of the Visitation Catholic Church.

The Lt. Robert Andrews House is an historic house at 428 South Bridgton Road in Bridgton, Maine, United States. Built in 1805 by John Kilborn, Jr., a local master builder, it was the home for many years of Robert Andrews, a veteran of the American Revolutionary War and an early settler of the Bridgton area. The house was listed on the National Register of Historic Places in 2005.

The Reuben Foster House and Perley Cleaves House are a pair of nearly identical Greek Revival houses at 64 and 62 North State Street in Concord, New Hampshire. Built 1848–1850, they are among New Hampshire's best examples of Greek Revival architecture, having undergone only relatively modest alterations. The houses were listed on the National Register of Historic Places in 1982. The Cleaves House is further notable for its association with Mary Baker Eddy, and now serves as a historic house museum.

The Kennebec County Courthouse is located at 95 State Street in Augusta, Maine, the state capital and county seat of Kennebec County. Built in 1829 and twice enlarged, it is one of the oldest examples of Greek Revival architecture in the state, and its earliest known example of a Greek temple front. The building, which is now mostly taken up by county offices, was listed on the National Register of Historic Places in 1974.

Barnstable's Olde Colonial Courthouse, at 3046 Main St. in Barnstable, MA, was constructed c.1763, to replace Barnstable County's first courthouse nearby. Barnstable County comprises all of Cape Cod, MA.
