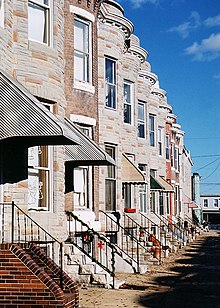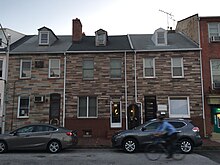
A brick is a type of construction material used to build walls, pavements and other elements in masonry construction. Properly, the term brick denotes a unit primarily composed of clay, but is now also used informally to denote units made of other materials or other chemically cured construction blocks. Bricks can be joined using mortar, adhesives or by interlocking. Bricks are usually produced at brickworks in numerous classes, types, materials, and sizes which vary with region, and are produced in bulk quantities.
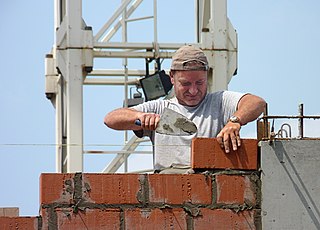
Masonry is the craft of building a structure with brick, stone, or similar material, including mortar plastering which are often laid in, bound and pasted together by mortar. The term masonry can also refer to the building units themselves.

Plaster is a building material used for the protective or decorative coating of walls and ceilings and for moulding and casting decorative elements. In English, "plaster" usually means a material used for the interiors of buildings, while "render" commonly refers to external applications. The term stucco refers to plasterwork that is worked in some way to produce relief decoration, rather than flat surfaces.

A terrace, terraced house (UK), or townhouse (US) is a kind of medium-density housing that first started in 16th century Europe with a row of joined houses sharing side walls. In the United States and Canada these are sometimes known as row houses or row homes.

Cordwood construction is a term used for a natural building method in which short logs are piled crosswise to build a wall, using mortar or cob to permanently secure them. This technique can use local materials at minimal cost.

Stucco or render is a construction material made of aggregates, a binder, and water. Stucco is applied wet and hardens to a very dense solid. It is used as a decorative coating for walls and ceilings, exterior walls, and as a sculptural and artistic material in architecture. Stucco can be applied on construction materials such as metal, expanded metal lath, concrete, cinder block, or clay brick and adobe for decorative and structural purposes.
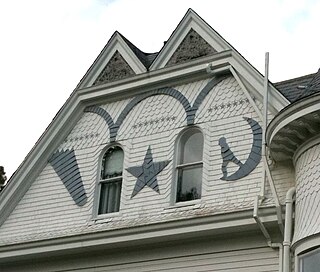
Siding or wall cladding is the protective material attached to the exterior side of a wall of a house or other building. Along with the roof, it forms the first line of defense against the elements, most importantly sun, rain/snow, heat and cold, thus creating a stable, more comfortable environment on the interior side. The siding material and style also can enhance or detract from the building's beauty. There is a wide and expanding variety of materials to side with, both natural and artificial, each with its own benefits and drawbacks. Masonry walls as such do not require siding, but any wall can be sided. Walls that are internally framed, whether with wood, or steel I-beams, however, must always be sided.

Lath and plaster is a building process used to finish mainly interior dividing walls and ceilings. It consists of narrow strips of wood (laths) which are nailed horizontally across the wall studs or ceiling joists and then coated in plaster. The technique derives from an earlier, more primitive process called wattle and daub.

Repointing is the process of renewing the pointing, which is the external part of mortar joints, in masonry construction. Over time, weathering and decay cause voids in the joints between masonry units, usually in bricks, allowing the undesirable entrance of water. Water entering through these voids can cause significant damage through frost weathering and from salt dissolution and deposition. Repointing is also called pointing, or pointing up, although these terms more properly refer to the finishing step in new construction.

Lime plaster is a type of plaster composed of sand, water, and lime, usually non-hydraulic hydrated lime. Ancient lime plaster often contained horse hair for reinforcement and pozzolan additives to reduce the working time.

Plasterwork is construction or ornamentation done with plaster, such as a layer of plaster on an interior or exterior wall structure, or plaster decorative moldings on ceilings or walls. This is also sometimes called pargeting. The process of creating plasterwork, called plastering or rendering, has been used in building construction for centuries. For the art history of three-dimensional plaster, see stucco.

Lime mortar or torching is a masonry mortar composed of lime and an aggregate such as sand, mixed with water. It is one of the oldest known types of mortar, used in ancient Rome and Greece, when it largely replaced the clay and gypsum mortars common to ancient Egyptian construction.
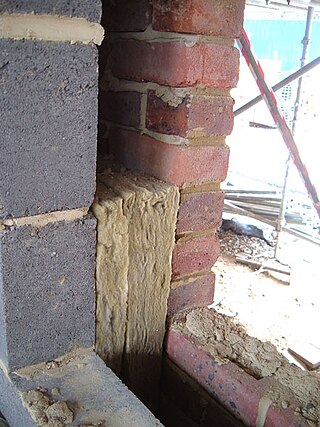
A cavity wall is a type of wall that has a hollow center. They can be described as consisting of two "skins" separated by a hollow space (cavity). The skins typically are masonry, such as brick or cinder block. Masonry is an absorbent material that can slowly draw rainwater or even humidity into the wall. One function of the cavity is to drain water through weep holes at the base of the wall system or above windows. The weep holes allow wind to create an air stream through the cavity that exports evaporated water from the cavity to the outside. Usually, weep holes are created by separating several vertical joints approximately two meters apart at the base of each story. Weep holes are also placed above windows to prevent dry rot of wooden window frames. A cavity wall with masonry as both inner and outer skins is more commonly referred to as a double wythe masonry wall.

Stone veneer is a thin layer of any stone used as decorative facing material that is not meant to be load bearing. Stone cladding is a stone veneer, or simulated stone, applied to a building or other structure made of a material other than stone. Stone cladding is sometimes applied to concrete and steel buildings as part of their original architectural design.

Damp proofing in construction is a type of moisture control applied to building walls and floors to prevent moisture from passing into the interior spaces. Dampness problems are among the most frequent problems encountered in residences.

Masonry veneer walls consist of a single non-structural external layer of masonry, typically made of brick, stone or manufactured stone. Masonry veneer can have an air space behind it and is technically called "anchored veneer". A masonry veneer attached directly to the backing is called "adhered veneer". The innermost element is structural, and may consist of masonry, concrete, timber or metal frame.
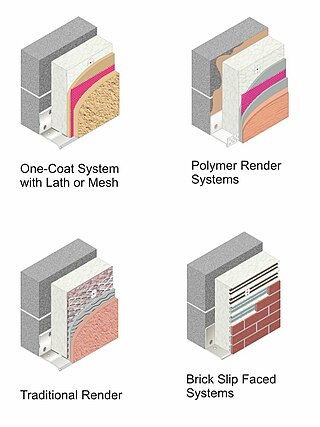
An external wall insulation system is a thermally insulated, protective, and decorative exterior cladding procedure involving the use of expanded polystyrene, mineral wool, polyurethane foam or phenolic foam, topped off with a reinforced cement based, mineral or synthetic finish and plaster.

Cement render or cement plaster is the application of a mortar mix of sand and cement, and water to brick, concrete, stone, or mud brick. It is often textured, colored, or painted after application. It is generally used on exterior walls but can be used to feature an interior wall. Depending on the 'look' required, rendering can be fine or coarse, textured or smooth, natural or colored, pigmented or painted.

Casa Vives is a historic building located in the Ponce Historic Zone in Ponce, Puerto Rico, across from the Plaza de Mercado de Ponce. The home was designed by Juan Bertoli Calderoni for Carlos Vives, a prominent local merchant and owner of Hacienda Buena Vista, and built by Carlos Milan. The home was built in 1860, in the neoclassical style, making it one of the first brick and mortar homes built in the city. It was added to the U.S. National Register of Historic Places on 13 February 2013. Architecturally, Casa Vives retains all seven aspects of integrity: location, design, setting, materials, workmanship, feeling and association.

The conservation and restoration of lighthouses is when lighthouse structures are preserved through detailed examination, cleaning, and in-kind replacement of materials. Given the wide variety of materials used to construct lighthouses, a variety of techniques and considerations are required. Lighthouses alert seagoers of rocky shores nearby and provide landmark navigation. They also act as a physical representation to maritime history and advancement. These historic buildings are prone to deterioration due to their location on rocky outcrops of land near the water, as well as severe weather events, and the continued rise of sea levels. Given these conditions preservation and conservation efforts have increased.
