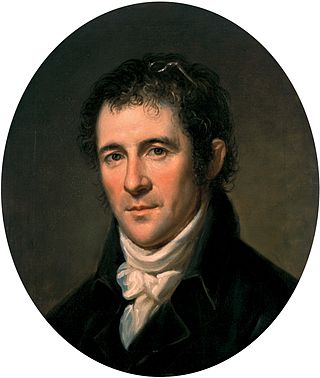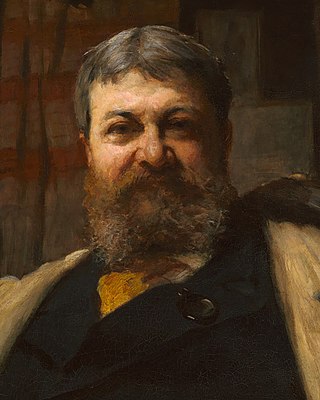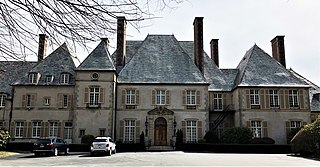
Benjamin Henry Boneval Latrobe was an Anglo-American neoclassical architect who emigrated to the United States. He was one of the first formally trained, professional architects in the new United States, drawing on influences from his travels in Italy, as well as British and French Neoclassical architects such as Claude Nicolas Ledoux. In his thirties, he emigrated to the new United States and designed the United States Capitol, on "Capitol Hill" in Washington, D.C., as well as the Old Baltimore Cathedral or The Baltimore Basilica,. It is the first Cathedral constructed in the United States for any Christian denomination. Latrobe also designed the largest structure in America at the time, the "Merchants' Exchange" in Baltimore. With extensive balconied atriums through the wings and a large central rotunda under a low dome which dominated the city, it was completed in 1820 after five years of work and endured into the early twentieth century.

The Greek Revival was an architectural movement which began in the middle of the 18th century but which particularly flourished in the late 18th and early 19th centuries, predominantly in northern Europe and the United States and Canada, but also in Greece itself following independence in 1832. It revived many aspects of the forms and styles of ancient Greek architecture, in particular the Greek temple, with varying degrees of thoroughness and consistency. A product of Hellenism, it may be looked upon as the last phase in the development of Neoclassical architecture, which had for long mainly drawn from Roman architecture. The term was first used by Charles Robert Cockerell in a lecture he gave as Professor of Architecture to the Royal Academy of Arts, London in 1842.

The architecture of the United States demonstrates a broad variety of architectural styles and built forms over the country's history of over two centuries of independence and former Spanish and British rule.

Henry Hobson Richardson, FAIA was an American architect, best known for his work in a style that became known as Richardsonian Romanesque. Along with Louis Sullivan and Frank Lloyd Wright, Richardson is one of "the recognized trinity of American architecture".

Egyptian Revival is an architectural style that uses the motifs and imagery of ancient Egypt. It is attributed generally to the public awareness of ancient Egyptian monuments generated by Napoleon's conquest of Egypt and Admiral Nelson's defeat of the French Navy at the Battle of the Nile in 1798. Napoleon took a scientific expedition with him to Egypt. Publication of the expedition's work, the Description de l'Égypte, began in 1809 and was published as a series through 1826. The size and monumentality of the façades discovered during his adventure cemented the hold of Egyptian aesthetics on the Parisian elite. However, works of art and architecture in the Egyptian style had been made or built occasionally on the European continent and the British Isles since the time of the Renaissance.

The Colonial Revival architectural style seeks to revive elements of American colonial architecture.

The Italianate style was a distinct 19th-century phase in the history of Classical architecture. Like Palladianism and Neoclassicism, the Italianate style drew its inspiration from the models and architectural vocabulary of 16th-century Italian Renaissance architecture, synthesising these with picturesque aesthetics. The style of architecture that was thus created, though also characterised as "Neo-Renaissance", was essentially of its own time. "The backward look transforms its object," Siegfried Giedion wrote of historicist architectural styles; "every spectator at every period—at every moment, indeed—inevitably transforms the past according to his own nature."

Romanesque Revival is a style of building employed beginning in the mid-19th century inspired by the 11th- and 12th-century Romanesque architecture. Unlike the historic Romanesque style, Romanesque Revival buildings tended to feature more simplified arches and windows than their historic counterparts.

Asher Benjamin was an American architect and author whose work transitioned between Federal architecture and the later Greek Revival architecture. His seven handbooks on design deeply influenced the look of cities and towns throughout New England until the Civil War. Builders also copied his plans in the Midwest and in the South.

Châteauesque is a Revivalist architectural style based on the French Renaissance architecture of the monumental châteaux of the Loire Valley from the late fifteenth century to the early seventeenth century.
A plantation house is the main house of a plantation, often a substantial farmhouse, which often serves as a symbol for the plantation as a whole. Plantation houses in the Southern United States and in other areas are known as quite grand and expensive architectural works today, though most were more utilitarian, working farmhouses.

Moorish Revival or Neo-Moorish is one of the exotic revival architectural styles that were adopted by architects of Europe and the Americas in the wake of Romanticist Orientalism. It reached the height of its popularity after the mid-19th century, part of a widening vocabulary of articulated decorative ornament drawn from historical sources beyond familiar classical and Gothic modes. Neo-Moorish architecture drew on elements from classic Moorish architecture and, as a result, from the wider Islamic architecture.

The Union House, also known as the John Bower House, is a small, mostly Gothic Revival house in downtown Orangeville, Illinois, United States. The house, the first brick home in Orangeville, was built in 1849 by village founder John Bower. It was purchased by Samuel Hutchins in 1885 and it remained in the Hutchins family until 1951. The house blends elements of Greek and Gothic Revival architecture and is the only example of Gothic Revival found in the village of Orangeville. The house was added to the U.S. National Register of Historic Places in 2000.
Sag Harbor Whaling Museum is dedicated to the port town's past within the American whaling industry. It houses the largest collection of whaling equipment in the state of New York.

High Victorian Gothic was an eclectic architectural style and movement during the mid-late 19th century. It is seen by architectural historians as either a sub-style of the broader Gothic Revival style, or a separate style in its own right.

Second Empire, in the United States and Canada, is an architectural style most popular between 1865 and 1900. Second Empire architecture developed from the redevelopment of Paris under Napoleon III's Second French Empire and looked to French Renaissance precedents. It was characterized by a mansard roof, elaborate ornament, and strong massing and was notably used for public buildings as well as commercial and residential design.
Marcus Whiffen was an English architectural journalist, historian, author and photographer specialising in British and American architecture. He was Professor Emeritus in the School of Architecture at Arizona State University.

French provincial architecture also known as French Eclectic architecture include Manor houses or chateaux homes which were built by French aristocrats beginning in the 1600s. The homes are characterized by arched doorways and symmetrically placed elements. They are usually two stories tall with steep hipped roofs. The design came to the United States after American servicemen returned from fighting in France during World War I.


















