
Birmingham Central Library was the main public library in Birmingham, England, from 1974 until 2013, replacing a library opened in 1865 and rebuilt in 1882. For a time the largest non-national library in Europe, it closed on 29 June 2013 and was replaced by the Library of Birmingham. The building was demolished in 2016, after 41 years, as part of the redevelopment of Paradise Circus by Argent Group. Designed by architect John Madin in the brutalist style, the library was part of an ambitious development project by Birmingham City Council to create a civic centre on its new Inner Ring Road system; however, for economic reasons significant parts of the master plan were not completed, and quality was reduced on materials as an economic measure. Two previous libraries occupied the adjacent site before Madin's library opened in 1974. The previous library, designed by John Henry Chamberlain, opened in 1883 and featured a tall clerestoried reading room. It was demolished in 1974 after the new library had opened.

Castle Vale is a housing estate located between Erdington, Minworth and Castle Bromwich. Currently Castle Vale makes up the Castle Vale Ward of Birmingham City Council which is part of Erdington constituency, 6 miles (9 km) northeast of Birmingham city centre in England. The area has an approximate population of 10,000 people and has a distinctly modern residential character stemming from its history as a postwar overspill estate.

Although Birmingham in England has existed as a settlement for over a thousand years, today's city is overwhelmingly a product of the 18th, 19th, and 20th centuries, with little surviving from its early history. As it has expanded, it has acquired a variety of architectural styles. Buildings of most modern architectural styles in the United Kingdom are located in Birmingham. In recent years, Birmingham was one of the first cities to exhibit the blobitecture style with the construction of the Selfridges store at the Bullring Shopping Centre.

The Big City Plan is a major development plan for the city centre of Birmingham, England.

Robin Hood Gardens is a residential estate in Poplar, London, designed in the late 1960s by architects Alison and Peter Smithson and completed in 1972. It was built as a council housing estate with homes spread across 'streets in the sky': social housing characterised by broad aerial walkways in long concrete blocks, much like the Park Hill estate in Sheffield; it was informed by, and a reaction against, Le Corbusier's Unité d'Habitation. The estate was built by the Greater London Council, but subsequently the London Borough of Tower Hamlets became the landlord.

The Gold Dome, a geodesic dome in Oklahoma City, Oklahoma, is a landmark on Route 66. It was built in 1958 and is located at the intersection of NW 23rd Street and North Classen Boulevard. It was declared eligible to be listed in the National Register of Historic Places in 2002.
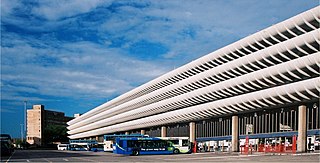
Preston bus station is the central bus station in the city of Preston in Lancashire, England. It was built by Ove Arup and Partners in the Brutalist architectural style between 1968 and 1969, to a design by Keith Ingham and Charles Wilson of Building Design Partnership with E. H. Stazicker.

Masshouse is a development site in the Eastside area of Birmingham, England. Its name derives from a Roman Catholic Church built in 1687. Buildings were cleared to make way for the inner city ring road and car parking in the 1960s. Birmingham City Council wished to expand the city centre eastwards and an elevated road junction, Masshouse Circus was demolished in 2002 to facilitate redevelopment.

Eastside is a district of Birmingham City Centre, England that is undergoing a major redevelopment project. The overall cost when completed is expected to be £6–8 billion over ten years which will result in the creation of 12,000 jobs. 8,000 jobs are expected to be created during the construction period. It is part of the larger Big City Plan project.

Curzon Gate was a residential development located on the edge of Birmingham City Centre, West Midlands, England, on a prominent gateway site into the city centre. The land was formerly occupied by Castle Cement silos. The 4-acre (1.6 ha) site was located in the Eastside area, which is currently witnessing a large-scale regeneration scheme. It was located next to Curzon Park and opposite Eastside Locks, both of which are developments. It was bounded by a railway viaduct to the south and a road junction on the A4540 road. It was separated from Curzon Park by the Digbeth Branch Canal.
Heart of the City II is a mixed-use development under construction in Sheffield city centre, England between the Devonshire Quarter and The Moor Gateway. The project was previously given the marketing name Sevenstone, prior to Hammerson, the developer, being dropped from the project in December 2013 with Sheffield City Council seeking new developers.
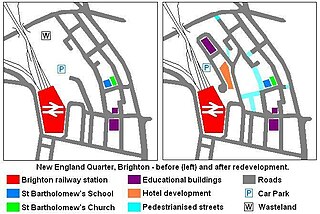
The New England Quarter is a mixed-use development in the city of Brighton and Hove, England. It was built between 2004 and 2008 on the largest brownfield site in the city, adjacent to Brighton railway station. Most parts of the scheme have been finished, but other sections are still being built and one major aspect of the original plan was refused planning permission.

The Twentieth Century Society, founded in 1979 as The Thirties Society, is a British charity that campaigns for the preservation of architectural heritage from 1914 onwards. It is formally recognised as one of the National Amenity Societies, and as such is a statutory consultee on alterations to listed buildings within its period of interest.

Birmingham Metropolitan College is a further and higher education college with 10 campuses distributed within Birmingham, England. The college was created in 2009 as an amalgamation of Matthew Boulton College and Sutton Coldfield College. The main site is Matthew Boulton College based at Jennens Road in Birmingham City Centre.

The Grand Hotel is a Grade II* listed Victorian five star hotel in the city centre of Birmingham, England. The hotel occupies the greater part of a block bounded by Colmore Row, Church Street, Barwick Street and Livery Street and overlooks St Philip's Cathedral and churchyard. Designed by architect Thomson Plevins, construction began in 1875 and the hotel opened in 1879. Extensions and extensive interior renovations were undertaken by prominent Birmingham architecture firm Martin & Chamberlain from 1890 to 1895. Interior renovations included the building of the Grosvenor Room with Louis XIV style decoration.
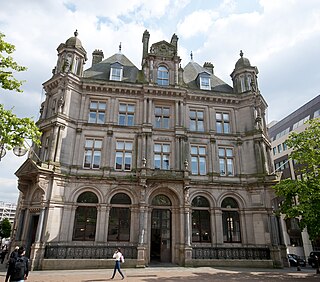
Victoria Square House, is an office building on the south side of Victoria Square, Birmingham, England. It was formerly Birmingham's Head Post Office, designed in the French Renaissance style by architect for the Office of Works Henry Tanner for the General Post Office.
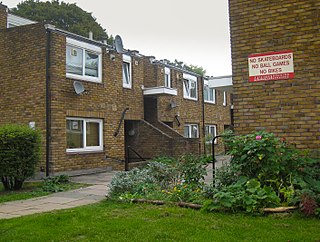
Cressingham Gardens is a council garden estate in Lambeth. It is located on the southern edge of Brockwell Park. It comprises 306 dwellings, a mixture of four, three and two-bedroom houses, and one-bedroom apartments. It was designed at the end of the 1960s by the Lambeth Borough Council Architect Edward Hollamby and second architect Roger Westman, and built at the start of the 1970s. In 2012 Lambeth Council proposed demolishing the estate, to replace the terraced houses by apartment blocks. Most of the apartments would then be for sale to the private sector. The residents, those in Lambeth who wish to prevent the gentrification of the borough, and those who want to conserve what they believe to be important architectural heritage, are campaigning to prevent its demolition.

Ringway Centre is a Grade B locally listed building located on Smallbrook Queensway in the city centre of Birmingham, England. The six-storey, 230 metres (750 ft) long building was designed by architect James Roberts as part of the Inner Ring Road scheme in the 1950s and is notable for its gentle sweeping curved frontal elevation.
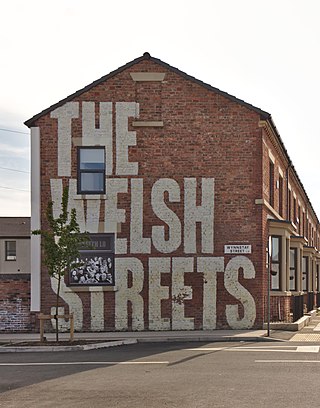
The Welsh Streets are a group of late 19th century Victorian terraced streets in Toxteth, Liverpool, England. The houses were designed by Welsh architect Richard Owens and built by Welsh workers to house workers mainly involved in the industries on the docks; the streets were named after Welsh villages and landmarks. The Beatles drummer Ringo Starr lived the first few years of his life in Madryn Street. Although some original houses were lost in World War II bombing, many of the terraced properties in the original street configuration remain in the present day.

The Fox and Grapes was a historic, heritage-designated public house in the Digbeth area of Birmingham, England. After some time derelict, and a major fire, it was demolished in 2018.





















