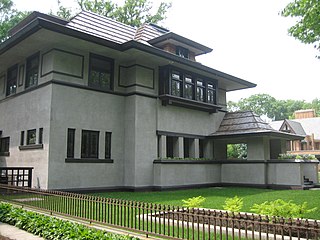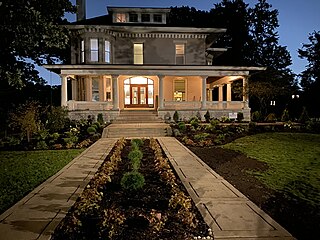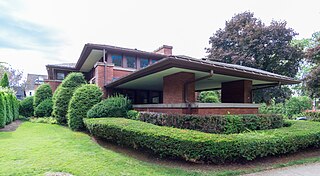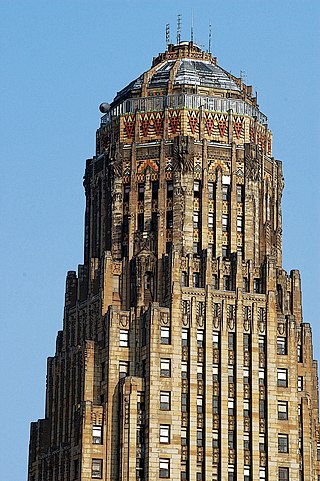
The Ward W. Willits House is a building designed by architect Frank Lloyd Wright. Designed in 1901, the Willits house is considered one of the first of the great Prairie School houses. Built in the Chicago suburb of Highland Park, Illinois, the house presents a symmetrical facade to the street. One of the more interesting points about the house is Wright's ability to seamlessly combine architecture with nature. The plan is a cruciate with four wings extending out from a central fireplace. In addition to stained-glass windows and wooden screens that divide rooms, Wright also designed the furniture for the house.

The Edward R. Hills House, also known as the Hills–DeCaro House, is a residence located at 313 Forest Avenue in the Chicago suburb of Oak Park, Illinois. It is most notable for a 1906 remodel by architect Frank Lloyd Wright in his signature Prairie style. The Hills–DeCaro House represents the melding of two distinct phases in Wright's career; it contains many elements of both the Prairie style and the designs with which Wright experimented throughout the 1890s. The house is listed as a contributing property to a federal historic district on the U.S. National Register of Historic Places and is a local Oak Park Landmark.

The Nathan G. Moore House, also known as the Moore-Dugal Residence, is a house designed by Frank Lloyd Wright. The house was built one block south of Wright's home and studio at 333 Forest Avenue in the Chicago suburb of Oak Park, Illinois. It was originally completed in 1895 in the Tudor Revival style at the request of client Nathan Moore. Wright obliged his client's wishes, but long after disliked the house for its adherence to historical styles.

The Emil Bach House is a Prairie style house in the Rogers Park neighborhood of Chicago, Illinois, United States that was designed by architect Frank Lloyd Wright. The house was built in 1915 for an admirer of Wright's work, Emil Bach, the co-owner of the Bach Brick Company. The house is representative of Wright's late Prairie style and is an expression of his creativity from a period just before his work shifted stylistic focus. The Bach House was declared a Chicago Landmark on September 28, 1977, and was added to the U.S. National Register of Historic Places on January 23, 1979.

The Thomas H. Gale House, or simply Thomas Gale House, is a house located in the Chicago suburb of Oak Park, Illinois, United States. The house was designed by famous American architect Frank Lloyd Wright in 1892 and is an example of his early work. The house was designed by Wright independently while he was still employed in the architecture firm of Adler & Sullivan, run by engineer Dankmar Adler and architect, Louis Sullivan; taking outside commissions was something that Sullivan forbade. The house is significant because of what it shows about Wright's early development period. The Parker House is listed as contributing property to a U.S. federally Registered Historic District. The house was designated an Oak Park Landmark in 2002.

The George W. Furbeck House is a house located in the Chicago suburb of Oak Park. The house was designed by famous American architect Frank Lloyd Wright in 1897 and constructed for Chicago electrical contractor George W. Furbeck and his new bride Sue Allin Harrington. The home's interior is much as it appeared when the house was completed but the exterior has seen some alteration. The house is an important example of Frank Lloyd Wright's transitional period of the late 1890s which culminated with the birth of the first fully mature early modern Prairie style house. The Furbeck House was listed as a contributing property to a U.S. federal Registered Historic District in 1973 and declared a local Oak Park Landmark in 2002.

The William H. Copeland House is a home located in the Chicago suburb of Oak Park, Illinois, United States. In 1909 the home underwent a remodeling designed by famous American architect Frank Lloyd Wright. The original Italianate home was built in the 1870s. Dr. William H. Copeland commissioned Wright for the remodel and Wright's original vision of the project proposed a three-story Prairie house. That version was rejected and the result was the more subdued, less severely Prairie, William H. Copeland House. On the exterior the most significant alteration by Wright was the addition of a low-pitched hip roof. The house has been listed as a contributing property to a U.S. Registered Historic District since 1973.

The Francis J. Woolley House is located in Oak Park, Illinois, United States, a Chicago suburb. The house was designed by American architect Frank Lloyd Wright in 1893. The Queen Anne style home is reflective of Wright's early designs for lower-cost, more affordable housing. The Woolley House is similar to the trio of homes in Oak Park that are widely known as the "bootleg houses." The design is heavily influenced by Wright's first teacher, Joseph Silsbee, and the Arts and Crafts movement. The house is listed as a contributing property to a local and federal historic district.

The William and Jessie M. Adams House is a Prairie school style house located at 9326 South Pleasant Avenue in Chicago, Illinois.

The Foster House and Stable is a Japanese-influenced house at 12147 South Harvard Avenue in the West Pullman neighborhood of Chicago, Illinois, United States. The house was designed in 1900 by Frank Lloyd Wright as a summer home for Stephen A. Foster, an attorney who worked for real estate developer who helped to build this part of the West Pullman neighborhood. It was designated a Chicago Landmark on May 9, 1996.

Isabel Roberts House is a 1908 Prairie Style house by architect Frank Lloyd Wright, located at 603 Edgewood Place in River Forest, Illinois It was built for Isabel Roberts and her widowed mother, Mary Roberts.

Herbert and Katherine Jacobs First House, commonly referred to as Jacobs I, is a single family home located at 441 Toepfer Avenue in Madison, Wisconsin, United States. Designed by noted American architect Frank Lloyd Wright, it was constructed in 1937 and is considered by most to be the first Usonian home. It was designated a National Historic Landmark in 2003. The house and seven other properties by Wright were inscribed on the World Heritage List under the title "The 20th-Century Architecture of Frank Lloyd Wright" in July 2019.

The William R. Heath House was designed by Frank Lloyd Wright, built from 1903 to 1905, and is located at 76 Soldiers Place in Buffalo, New York. It is built in the Prairie School architectural style. It is a contributing property in the Elmwood Historic District–East historic district and a City of Buffalo landmark.

The Mrs. A. W. Gridley House is a Frank Lloyd Wright designed Prairie School home in Batavia, Illinois.

The Robert M. Lamp House is a residence built in 1903 two blocks northeast of the capitol in Madison, Wisconsin, designed by Frank Lloyd Wright for his lifelong friend "Robie" Lamp, a realtor, insurance agent, and Madison City Treasurer. The oldest Wright-designed house in Madison, its style is transitional between Chicago school and Prairie School. In 1978 the house was added to the National Register of Historic Places.

The Architecture of Buffalo, New York, particularly the buildings constructed between the American Civil War and the Great Depression, is said to have created a new, distinctly American form of architecture and to have influenced design throughout the world.

The Maple Park Historic District is a historic neighborhood that lies northwest of the downtown of Lake Geneva, Wisconsin, United States. Part of the original city plat for Lake Geneva, it was first home to early settlers before the town became known as a retreat for wealthy Chicagoans. The district was added to the National Register of Historic Places in 2005.

The Abbott Graves House is a historic house at 86 Ocean Avenue in Kennebunkport, Maine. Built in 1905 by Abbott Fuller Graves to his own design, it is one of only two known examples of the Prairie School of architecture in the state of Maine. It was listed on the National Register of Historic Places in 1980.

The Elizabeth Murphy House is an American System-Built Home (ASBH), Model A203, designed by Frank Lloyd Wright, and located in the Village of Shorewood near Milwaukee, Wisconsin. The house takes its name from Elizabeth Murphy, wife of loan broker Lawrence Murphy, who purchased a lot as an investment on which to build the house speculatively, and who contracted with Herman F. Krause, Jr., a carpenter, to build the house in 1917 according to plans supplied by Frank Lloyd Wright via Wright's marketing agent for ASBH projects, the Arthur L. Richards Company.

The Adolph H. Kayser House is a Prairie Style house built in 1902 a half mile north of the capitol above Lake Mendota in Madison, Wisconsin. In 1980 it was added to the National Register of Historic Places.






















