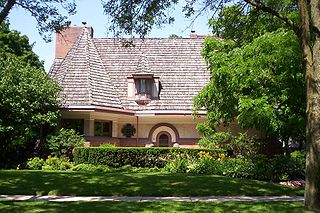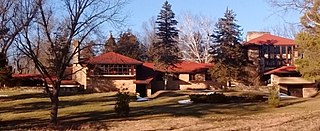
The Chauncey L. Williams House, in River Forest, Illinois is a residence designed by Frank Lloyd Wright. The house was built in 1895 of Roman brick and plaster. It was one of Wright's earliest Chicago commissions.

The E-Z Polish Factory is the only factory building designed by Frank Lloyd Wright and is located in Chicago, Illinois, United States at 3005 West Carroll Avenue. The E-Z Polish Company made polish for shoes and stoves. The building now serves as practice space for local bands and artists.

Edwin H. Cheney House (1903) located in Oak Park, Illinois, United States, was Frank Lloyd Wright's design of this residence for electrical engineer Edwin Cheney. The house is part of the Frank Lloyd Wright–Prairie School of Architecture Historic District. A brick house with the living and sleeping rooms all on one floor under a single hipped roof, the Cheney House has a less monumental and more intimate quality than the design for the Arthur Heurtley House. The intimacy of the Cheney house is due to the building not being a full story off the ground and being sequestered from the main street by a walled terrace. In addition, its windows are nestled between the wide eaves of the roof and the substantial stone sill that girdles the house.

The William and Jessie M. Adams House is a Prairie school style house located at 9326 South Pleasant Avenue in Chicago, Illinois.

The Foster House and Stable is a Japanese-influenced house at 12147 South Harvard Avenue in the West Pullman neighborhood of Chicago, Illinois, United States. The house was designed in 1900 by Frank Lloyd Wright as a summer home for Stephen A. Foster, an attorney who worked for real estate developer who helped to build this part of the West Pullman neighborhood. It was designated a Chicago Landmark on May 9, 1996.

The Roloson Houses, also known as the Robert W. Roloson Houses, are a group of four adjacent row houses in the Douglas community area of Chicago, Illinois, United States. The houses were designed in 1894 by architect Frank Lloyd Wright (1867-1959) for client Robert W. Roloson (1848-1925). Construction was begun in 1894 and completed in early 1895.

The William and Mary Palmer House is a house in Ann Arbor, Michigan, designed by Frank Lloyd Wright in 1952. The home was designed for William Palmer, an economics professor at the University of Michigan, and his wife Mary. It sits on three lots at the end of a quiet, dirt road cul-de-sac. The location is near the Nichols Arboretum, and less than a mile (1.2 km) from the university.

Sol Friedman HouseToyhill, was built in Pleasantville, New York in 1948. This was the first of the three Frank Lloyd Wright homes built in the "Usonia Homes" development north of New York City.

The Frederick C. Bogk House is Frank Lloyd Wright's only single-family residential project in Milwaukee, Wisconsin. Bogk was an alderman and secretary-treasurer of the Ricketson Paint Works. This house embodies Wright's prairie style elements into a solid-looking structure that appears impregnable.

The Warren Hickox House, also known as the Hickox/Brown house, is a 1900 Frank Lloyd Wright house in the Prairie School style in Kankakee, Illinois, United States. The house design is similar to two articles Wright published in the Ladies' Home Journal.

Midway Gardens was a 360,000 square feet indoor/outdoor entertainment facility in the Hyde Park neighborhood on the South Side of Chicago. It was designed by architect Frank Lloyd Wright, who also collaborated with sculptors Richard Bock and Alfonso Iannelli on the famous "sprite" sculptures decorating the facility. Designed to be a European–style concert garden with space for year-round dining, drinking, and performances, Midway Gardens hosted popular performers and entertainers but struggled financially and the structure was torn down in October 1929.

The Riverview Terrace Restaurant, also known as The Spring Green Restaurant, is a building designed by architect Frank Lloyd Wright in 1953 near his Taliesin estate in Wisconsin. He purchased the land on which to build the restaurant as, "a wayside for tourists with a balcony over the river." Construction began the next year, with the roof being added by 1957. The building was incomplete when he died in 1959, but was purchased in 1966 by the Wisconsin River Development Corporation and completed the next year as The Spring Green restaurant. In 1968, Food Service Magazine had an article about the newly opened restaurant:
... [W]hen a restaurant is designed by such a giant in his profession as the late architect Frank Lloyd Wright, it's important to find out what makes it a thing of beauty—to analyze in detail the elements of its design and appointments in search of principles that can be applied to food service facilities elsewhere.
No one in the past century has influenced architecture as an art and science more profoundly than Frank Lloyd Wright. Basic to his philosophy of "organic" architecture was the tenet that a building and its environment should be as one—that the structure, through proper blending of native materials and creation of appropriate linear features, should be in perfect harmony with its surroundings.
"Organic architecture comes out of nature," Wright said in a Food Service Magazine interview shortly before he died. He believed that each detail of the architecture and interior should be related to the building's overall concept. Each design element should reflect the whole environment, as opposed to having each design component reflect a separate idea all its own. ...
The Spring Green is a very subtle structure. It does not impose brash neon signs or harsh vertical lines upon an essentially horizontal rolling countryside. The structure is built, for the most part, only of those materials that come from the vital riverscape which is the site of the restaurant.
Wright's disciple, William Wesley Peters ... observes, "The building and its forms arise from the use of natural materials to their specific properties. For example, the rich, buff-colored limestone was quarried only a few miles away. It was laid in great horizontal courses with long, thin, projecting ledges that symbolically represent the character and quality of the stone at the quarry."

The Hillside Home School II was originally designed by architect Frank Lloyd Wright in 1901 for his aunts Jane and Ellen C. Lloyd Jones in the town of Wyoming, Wisconsin. The Lloyd Jones sisters commissioned the building to provide classrooms for their school, also known as the Hillside Home School. The Hillside Home School structure is on the Taliesin estate, which was declared a National Historic Landmark in 1976. There are four other Wright-designed buildings on the estate : the Romeo and Juliet Windmill tower, Tan-y-Deri, Midway Barn, and Wright's home, Taliesin.

The Patrick and Margaret Kinney House was designed by architect Frank Lloyd Wright and it was built in 1951. The home is located in Lancaster, Wisconsin. The house was added to the State Register of Historic Places in 2007 and to the National Register of Historic Places the following year.

William G. Fricke House is a home by American architect, Frank Lloyd Wright, in Oak Park, Illinois, United States. Fricke commissioned the home in 1901 and it was finished the next year. Wright used elements in the building that would appear in his Prairie style homes: a high water table, horizontal banding, overhanging eaves, shallow hipped roofs, and an exterior with an expansive amount of stucco. Wright usually emphasized the horizontal in his house designs, but the Fricke house is different by having a three-story tower.

The Charles A. Brown House is a two-story home on 2420 Harrison Street, in Evanston, Illinois, designed in 1905 by American architect Frank Lloyd Wright.

The Sidney Bazett House, also known as the Bazett-Frank House, is a Usonian-style home on 101 Reservoir Road in Hillsborough, California, United States, designed in 1939 by American architect Frank Lloyd Wright. Sidney Bazett wrote to the architect that, "With even our meager artistic knowledge,... it was apparent that it would be a shame to have anyone other than Frank Lloyd Wright design our home."

The William E. Martin House is a Prairie style home designed in 1902 by American architect Frank Lloyd Wright in the Chicago suburb of Oak Park, Illinois, United States. W.E. Martin was inspired to commission Wright for a home after he and his brother, Darwin D. Martin drove around Oak Park looking at Wright's homes. After meeting with Wright, William Martin excitedly wrote his brother, "I've been—seen—talked to, admired, one of nature's noblemen—Frank Lloyd Wright."
The Lawrence Memorial Library was designed in Springfield, Illinois in 1905 by American architect Frank Lloyd Wright for client Susan Lawrence Dana. Wright had designed Susan Lawrence Dana's home, also in Springfield, in 1902–04.

The George Blossom House in Chicago was designed by architect Frank Lloyd Wright in 1892, while Wright was still working in the firm of Adler and Sullivan. As Wright was working as a draftsman for Adler and Sullivan, he was forbidden from taking outside commissions. He later referred to these designs as his "bootleg houses".



















