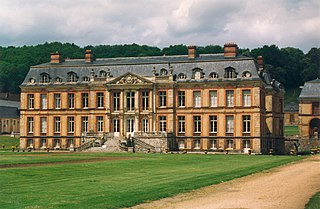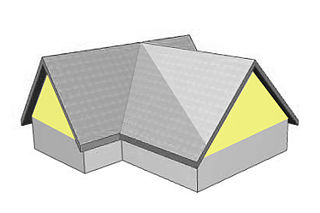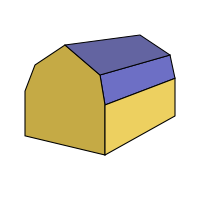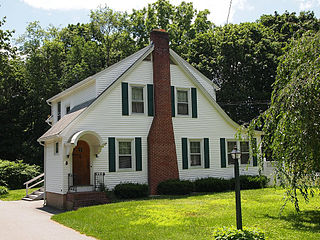Roof shapes

- Flat: These are found in traditional buildings in regions with a low precipitation. Modern materials which are highly impermeable to water make possible the low-pitch roofs found on large commercial buildings. Although referred to as flat they are generally gently pitched.
- Single-pitched roof
- Multi-pitched roof:
- Gable (ridged, dual-pitched, peaked, saddle, pack-saddle, saddleback, [5] span roof [6] ): A simple roof design shaped like an inverted V.
- Cross gabled: The result of joining two or more gabled roof sections together, forming a T or L shape for the simplest forms, or any number of more complex shapes.
- See also roof pitch, crow-stepped, corbie stepped, stepped gable: A gable roof with its end parapet walls below extended slightly upwards and shaped to resemble steps.
- A-frame
- Half-hipped (clipped gable, jerkinhead [7] ): A combination of a gable and a hip roof (pitched roof without changes to the walls) with the hipped part at the top and the gable section lower down.
- Dutch gable, gablet: A hybrid of hipped and gable with the gable (wall) at the top and hipped lower down; i.e. the opposite arrangement to the half-hipped roof. Overhanging eaves forming shelter around the building are a consequence where the gable wall is in line with the other walls of the buildings; i.e., unless the upper gable is recessed.
- Saltbox, catslide: A gable roof with one side longer than the other, and thus closer to the ground unless the pitch on one side is altered.
- Bonnet roof: A reversed gambrel or Mansard roof with the lower portion at a lower pitch than the upper portion.
- Monitor roof: A roof with a monitor; 'a raised structure running part or all of the way along the ridge of a double-pitched roof, with its own roof running parallel with the main roof.'
- Butterfly roof (V-roof, [8] London roof [9] ): A V-shaped roof resembling an open book. A kink separates the roof into two parts running towards each other at an obtuse angle.
- Karahafu: A type of gable found in some traditional Japanese buildings.
- Hidden roof: A type of Japanese roof construction.
- Hip, hipped: A hipped roof is sloped in two pairs of directions (e.g. N–S and E–W) compared to the one pair of direction (e.g. N–S or E–W) for a gable roof.
- Cross hipped: The result of joining two or more hip roof sections together, forming a T or L shape for the simplest forms, or any number of more complex shapes.
- Satari: A Swedish variant on the monitor roof; a double hip roof with a short vertical wall usually with small windows, popular from the 17th century on formal buildings.[ citation needed ] (Säteritak in Swedish.)
- Mansard (French roof): A roof with the pitch divided into a shallow slope above a steeper slope. The steep slope may be curved. An element of the Second Empire architectural style (Mansard style) in the U.S.
- Gambrel, curb, kerb: A roof similar to a mansard but sloped in one direction rather than both.
- Bell-cast (sprocketed, flared): A roof with the shallow slope below the steeper slope at the eaves. Compare with bell roof.
- East Asian hip-and-gable roof
- Mokoshi: A Japanese decorative pent roof
- Pavilion roof : A low-pitched roof hipped equally on all sides and centered over a square or regular polygonal floor plan. [10] The sloping sides rise to a peak. For steep tower roof variants use Pyramid roof.
- Pyramid roof: A steep hip roof on a square building.
- Pyatthat: A multi-tiered and spired roof commonly found in Burmese royal and Buddhist architecture.
- Tented: A type of polygonal hipped roof with steeply pitched slopes rising to a peak
- Helm roof, Rhenish helm: A pyramidal roof with gable ends; often found on church towers.
- Spiral, a steeply pitched spire which twists as it goes up.
- Barrel, barrel-arched (cradle, wagon): A round roof like a barrel (tunnel) vault.
- Catenary: An arched roof in the form of a catenary curve.
- Arched roof, bow roof, [11] Gothic, Gothic arch, and ship's bottom roof. Historically also called a compass roof. [12]
- Gable (ridged, dual-pitched, peaked, saddle, pack-saddle, saddleback, [5] span roof [6] ): A simple roof design shaped like an inverted V.
- Circular
- Bell roof (bell-shaped, ogee, Philibert de l'Orme roof): A bell-shaped roof. Compare with bell-cast eaves.
- Domed
- Onion dome or rather an imperial roof
- Bochka roof
- Conical roof or cone roof
- Hyperbolic
Illustrations
 |  |  |  |
| Flat roof | Single-pitched (shed, skillion) roof | Gable roof | Gable roof with catslide |
 |  |  |  |
| Ridged, multi-gable or m-type roof | Gambrel roof | Clerestory roof | Saw-tooth roof |
 |  |  |  |
| Hip roof | Half-hip roof | Tented or pavilion roof | Gablet roof or Dutch gable example with recessed (upper) gable and eaves |
 |  | 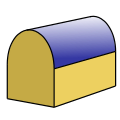 |  |
| Rhombic roof/Rhenish helm | Arched roof | Barrel roof | Bow roof |
 | 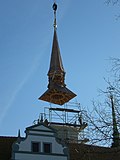 |  |  |
| Conical roof | Spire | Onion dome | Welsh spire |
 |  |  |  |
| Gable roof with eaves | Cross-gabled building with squatter projecting wing and T-shaped plan | Hip and pent hip roof ( Brit: hipped) | Butterfly roof or trough roof (rare) |
 |  |  |  |
| Prow or "flying" Gable roof | Monitor roof | Compluvium roof | Displuvium roof (rare) |
 | 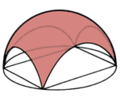 |  |  |
| Hemisperical dome (on a wall) | Sail vault | Compound dome | Cloister vault |
























