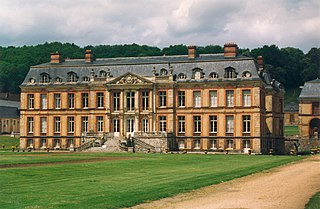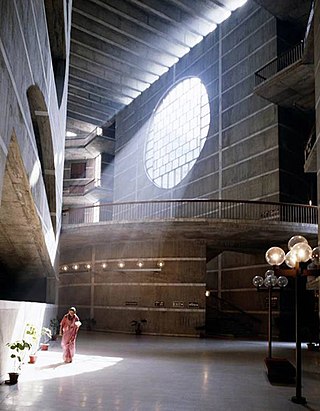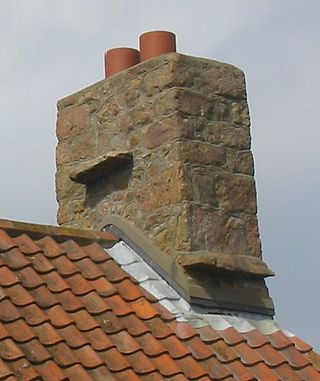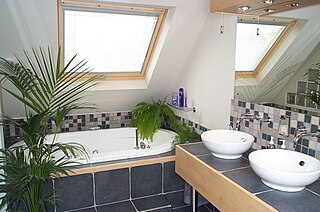
A window is an opening in a wall, door, roof, or vehicle that allows the exchange of light and may also allow the passage of sound and sometimes air. Modern windows are usually glazed or covered in some other transparent or translucent material, a sash set in a frame in the opening; the sash and frame are also referred to as a window. Many glazed windows may be opened, to allow ventilation, or closed, to exclude inclement weather. Windows may have a latch or similar mechanism to lock the window shut or to hold it open by various amounts.

In passive solar building design, windows, walls, and floors are made to collect, store, reflect, and distribute solar energy, in the form of heat in the winter and reject solar heat in the summer. This is called passive solar design because, unlike active solar heating systems, it does not involve the use of mechanical and electrical devices.

An earth shelter, also called an earth house, earth bermed house, or underground house, is a structure with earth (soil) against the walls, on the roof, or that is entirely buried underground.

Daylighting is the practice of placing windows, skylights, other openings, and reflective surfaces so that direct or indirect sunlight can provide effective internal lighting. Particular attention is given to daylighting while designing a building when the aim is to maximize visual comfort or to reduce energy use. Energy savings can be achieved from the reduced use of artificial (electric) lighting or from passive solar heating. Artificial lighting energy use can be reduced by simply installing fewer electric lights where daylight is present or by automatically dimming or switching off electric lights in response to the presence of daylight – a process known as daylight harvesting.

A shed is typically a simple, single-story roofed structure, often used for storage, for hobbies, or as a workshop, and typically serving as outbuilding, such as in a back garden or on an allotment. Sheds vary considerably in their size and complexity of construction, from simple open-sided ones designed to cover bicycles or garden items to large wood-framed structures with shingled roofs, windows, and electrical outlets. Sheds used on farms or in the industry can be large structures. The main types of shed construction are metal sheathing over a metal frame, plastic sheathing and frame, all-wood construction, and vinyl-sided sheds built over a wooden frame. Small sheds may include a wooden or plastic floor, while more permanent ones may be built on a concrete pad or foundation. Sheds may be lockable to deter theft or entry by children, domestic animals, wildlife, etc.

A bungalow is a small house or cottage that is single-story, and may be surrounded by wide verandas.

A mansard or mansard roof is a multi-sided gambrel-style hip roof characterised by two slopes on each of its sides, with the lower slope at a steeper angle than the upper, and often punctured by dormer windows. The steep roofline and windows allow for additional floors of habitable space, and reduce the overall height of the roof for a given number of habitable storeys. The upper slope of the roof may not be visible from street level when viewed from close proximity to the building.

A spirit level, bubble level, or simply a level, is an instrument designed to indicate whether a surface is horizontal (level) or vertical (plumb). Two basic designs exist: tubular and bull's eye . Different types of spirit levels may be used by carpenters, stonemasons, bricklayers, other building trades workers, surveyors, millwrights and other metalworkers, and in some photographic or videographic work.

A dormer is a roofed structure, often containing a window, that projects vertically beyond the plane of a pitched roof. A dormer window is a form of roof window.
Earthbag construction is an inexpensive building method using mostly local soil to create structures which are both strong and can be quickly built.

Britannia Bridge is a bridge in Wales that crosses the Menai Strait between the Isle of Anglesey and city of Bangor. It was originally designed and built by the noted railway engineer Robert Stephenson as a tubular bridge of wrought iron rectangular box-section spans for carrying rail traffic. Its importance was to form a critical link of the Chester and Holyhead Railway's route, enabling trains to directly travel between London and the port of Holyhead, thus facilitating a sea link to Dublin, Ireland.

A fire escape is a special kind of emergency exit, usually mounted to the outside of a building – occasionally inside, but separate from the main areas of the building. It provides a method of escape in the event of a fire or other emergency that makes the stairwells inside a building inaccessible. Fire escapes are most often found on multiple-story residential buildings, such as apartment buildings.

Architectural lighting design is a field of work or study that is concerned with the design of lighting systems within the built environment, both interior and exterior. It can include manipulation and design of both daylight and electric light or both, to serve human needs.

Framing, in construction, is the fitting together of pieces to give a structure support and shape. Framing materials are usually wood, engineered wood, or structural steel. The alternative to framed construction is generally called mass wall construction, where horizontal layers of stacked materials such as log building, masonry, rammed earth, adobe, etc. are used without framing.

Flashing refers to thin pieces of impervious material installed to prevent the passage of water into a structure from a joint or as part of a weather resistant barrier system. In modern buildings, flashing is intended to decrease water penetration at objects such as chimneys, vent pipes, walls, windows and door openings to make buildings more durable and to reduce indoor mold problems. Metal flashing materials include lead, aluminium, copper, stainless steel, zinc alloy, and other materials.

Light tubes are structures that transmit or distribute natural or artificial light for the purpose of illumination and are examples of optical waveguides.

Building-integrated photovoltaics (BIPV) are photovoltaic materials that are used to replace conventional building materials in parts of the building envelope such as the roof, skylights, or façades. They are increasingly being incorporated into the construction of new buildings as a principal or ancillary source of electrical power, although existing buildings may be retrofitted with similar technology. The advantage of integrated photovoltaics over more common non-integrated systems is that the initial cost can be offset by reducing the amount spent on building materials and labor that would normally be used to construct the part of the building that the BIPV modules replace. In addition, BIPV allows for more widespread solar adoption when the building's aesthetics matter and traditional rack-mounted solar panels would disrupt the intended look of the building.

A roof lantern is a daylighting architectural element. Architectural lanterns are part of a larger roof and provide natural light into the space or room below. In contemporary use it is an architectural skylight structure.

A loft conversion or an attic conversion is the process of transforming an empty attic space or loft into a functional room, typically used as a bedroom, office space, a gym, or storage space. Loft conversions are one of the most popular forms of home improvement in the United Kingdom as a result of their numerous perceived benefits.

A skylight is a light-permitting structure or window, usually made of transparent or translucent glass, that forms all or part of the roof space of a building for daylighting and ventilation purposes.





















