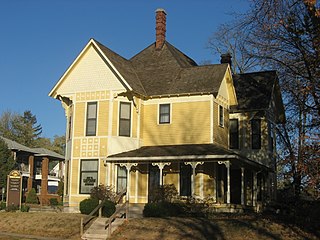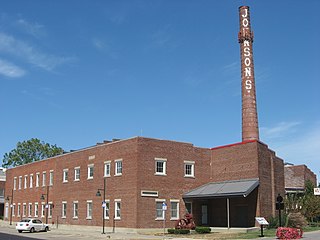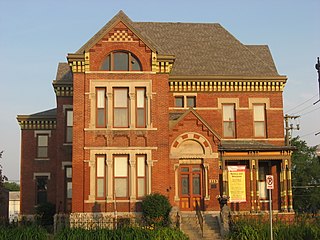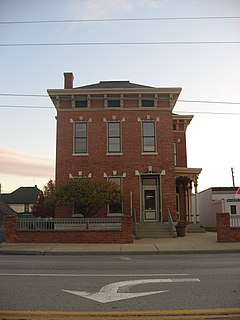
The Kintner House Hotel is a historic bed & breakfast, in the Corydon Historic District in Corydon, Indiana. The present building was built in 1873, and is a 2+1⁄2-story, Italianate style brick building. The original Kintner House, two blocks away, was where John Hunt Morgan learned that Robert E. Lee lost at the Battle of Gettysburg. The Kintner House remained a hotel until 1920 and was used as offices until 1986. It was extensively restored and opened as a bed and breakfast in 1987.

Morgan House is a historic home located at Bloomington, Monroe County, Indiana. It was designed by architect George Franklin Barber and built in 1890. It is a two-story, Queen Anne style frame dwelling with an irregular plan. It features a long narrow verandah, two-story polygonal bay, multi-gabled roof, decorative shingles, and four brick chimneys with decorative corbelling.

The Millen House is a historic residence on the campus of Indiana University in Bloomington, Indiana, United States. Built by an early farmer, it is one of Bloomington's oldest houses, and it has been named a historic landmark.

The Indianapolis City Market is a historic public market located in Indianapolis, Indiana. It was founded in 1821 and officially opened in its current facility in 1886. The market building is a one-story, rectangular brick building trimmed in limestone. It has a front gable center section flanked by square towers. While it was originally a farmers market, it is now a food hall. The Indianapolis City Market also hosted some events for Super Bowl XLVI in Indianapolis.

Robert L. Wilson House is a historic home located at Noblesville, Hamilton County, Indiana. The oldest section is dated to the late-1860s, and is a two-story, Italianate style brick dwelling. It consists of four sections and was likely constructed in three parts, taking its present form by 1898. The house features three two-level cast iron porches.

Morgan-Skinner-Boyd Homestead, also known as Walnut Grove, is a historic home located at Merrillville, Lake County, Indiana. The original section of the house was built in 1877, and is a two-story, Italianate style brick dwelling with a low pitched roof topped by a cupola. A kitchen addition was added about 1900, along with a one-story, wood-frame addition. The house features porches with Eastlake movement decoration. Also on the property are the contributing pump house, milk shed, and granary.

George Makepeace House, also known as the Makepeace-Cornelius-McCallister House, is a historic home located at Chesterfield, Madison County, Indiana. It was built in 1850, and is a 2+1⁄2-story, five bay, rectangular, Federal style brick commercial / residential building. It has a side gable roof and two paired brick chimneys at each end.

Coca-Cola Bottling Company Plant is a historic Coca-Cola bottling plant located at Bloomington, Monroe County, Indiana. The original section was built in 1924, and is a two-story, roughly square, red brick building. A one-story section was added in a renovation of 1938–1939, along with Art Deco style design elements on the original building. It closed as a bottling plant in 1989, and subsequently converted for commercial uses.

Home Laundry Company is a historic laundry building located at Bloomington, Monroe County, Indiana. The original section was built in 1922, and is a two-story, roughly square, red brick building. A one-story Moderne style wraparound addition was built in 1947–1948. It continued to house a laundry when listed in 2000 and currently houses a Chinese restaurant..

Johnson's Creamery is a historic creamery building located at Bloomington, Monroe County, Indiana. The original section was built about 1914, and is a two-story, rectangular, red brick building. Additions were made to the original building until 1951, and are all constructed of red brick with parapets. The iconic smokestack dates to 1949. Johnson's Creamery vacated the building in 1987.

Cochran–Helton–Lindley House, also known as the Helton–Lindley House and James Cochran House, is a historic home located at Bloomington, Monroe County, Indiana. It was built in 1849–1850, and is a two-story, five-bay, "L"-shaped, Greek Revival style brick dwelling. It has a two-story rear ell with an enclosed two-story porch. Its main entrance is framed by a transom and sidelights and features a porch with square columns and pilasters. It was the home of Indiana Governor Paris Dunning in 1869–1870. The house was renovated in 1976.

John F. and Malissa Koontz House, also known as the Koontz House and Koontz-Engle House, is a historic home located at Indian Creek Township, Monroe County, Indiana. It was built in 1872, and is a two-story, Greek Revival style brick two-thirds I-house. It rests on a hammered limestone foundation and has a side-gable roof. Also on the property is the contributing brick walkway.

McClelland-Layne House is a historic home located at Crawfordsville, Montgomery County, Indiana. It was built in 1869, and is a two-story, "L"-shaped, Italian Villa style brick dwelling. It has a low-hipped roof and segmental- and round-arched windows. The house features a three-story tower topped by a low-hipped roof. It was built for well known Crawfordsville surgeon Dr. James S. McClelland.

Montgomery County Jail and Sheriff's Residence is a historic jail and sheriff's residence located at Crawfordsville, Montgomery County, Indiana. It was built in 1882 in two sections, and is a 2+1⁄2-story, red brick and limestone building in a combination of Italianate, Gothic Revival, and Romanesque Revival style architecture. The jail is a "rotary jail"; it is the only example of this type in Indiana and one of two left in the United States. The building houses a local history and prison museum.

Falley Home, also known as the Lahr Home, is a historic home located at Lafayette, Tippecanoe County, Indiana. The Italian Villa style brick house was built in 1863, and consists of three two-story sections and a three-story entrance tower. It is sheathed in stucco. The square corner entrance tower is topped by a cupola and encloses a curve staircase.

William N. Thompson House, also known as Old Governor's Mansion, is a historic home located at Indianapolis, Marion County, Indiana. It was built in 1920, and is Georgian Revival style buff-colored brick mansion. It consists of a two-story, five-bay, central section flanked by one-story wings. It has a slate hipped roof and features a full width front porch and an elliptical portico at the main entry. The house served as the Governor's Mansion from 1945 to 1970.

Christamore House is a historic settlement house associated with Butler University and located at Indianapolis, Marion County, Indiana. It was built between 1924 and 1926, and is 2+1⁄2-story, "U"-shaped, Georgian Revival style brick mansion. It consists of a two-story, five bay, central section flanked by one-story wings. It has a slate hipped roof and is nine bays wide, with a three bay central pavilion. The building features large round-arched windows and contains an auditorium and a gymnasium.

August Sommer House is a historic home located at Indianapolis, Indiana. It was built in 1880, and is a two-story, three bay, Italianate style brick dwelling with rear addition. It sits on an ashlar limestone foundation and has segmental arched windows and a low hipped roof. It features a full-with front porch with cut-work detail. It has been converted to commercial uses.

Horner–Terrill House is a historic home located at Indianapolis, Indiana. It was built about 1875, and is a 2+1⁄2-story, roughly "L"-shaped, Second Empire style brick dwelling with limestone detailing. It features a three-story tower, mansard roof, and round arched openings. Also on the property is a contributing garage. It was listed on the National Register of Historic Places in 2013.

Test Building, also known as the Circle Motor Inn, is a historic commercial building in Indianapolis, Indiana. It was built in 1925, and is a nine-story, reinforced concrete structure with 12-inch thick brick and clay tile curtain walls. It is faced with Indiana limestone and has a three-story brick penthouse and two-level basement. The mixed-use building housed the city's earliest large parking garages.

























