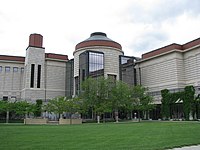
Cass Gilbert was an American architect. An early proponent of skyscrapers, his works include the Woolworth Building, the United States Supreme Court building, the state capitols of Minnesota, Arkansas and West Virginia; and the Detroit Public Library, the Saint Louis Art Museum and Public Library. His public buildings in the Beaux Arts style reflect the optimistic American sense that the nation was heir to Greek democracy, Roman law and Renaissance humanism. Gilbert's achievements were recognized in his lifetime; he served as president of the American Institute of Architects in 1908–09.

The National Archives Building, known informally as Archives I, is the headquarters of the United States National Archives and Records Administration. It is located north of the National Mall at 700 Pennsylvania Avenue, N.W. in Washington, D.C.. The rotunda entrance is on Constitution Avenue, and the research entrance is on Pennsylvania Avenue. A second larger facility, Archives II, also known as A2, is located in College Park, Maryland.

The Wisconsin State Capitol, located in Madison, Wisconsin, houses both chambers of the Wisconsin legislature along with the Wisconsin Supreme Court and the Office of the Governor. Completed in 1917, the building is the fifth to serve as the Wisconsin capitol since the first territorial legislature convened in 1836 and the third building since Wisconsin was granted statehood in 1848. The Wisconsin State Capitol is the tallest building in Madison, a distinction that has been preserved by legislation that prohibits buildings taller than the columns surrounding the dome. The Capitol is located at the southwestern end of the Madison Isthmus. The streets surrounding the building form the Capitol Square, which is home to many restaurants and shops.

The Texas State Capitol is the capitol and seat of government of the American state of Texas. Located in downtown Austin, Texas, the structure houses the offices and chambers of the Texas Legislature and of the Governor of Texas. Designed in 1881 by architect Elijah E. Myers, it was constructed from 1882 to 1888 under the direction of civil engineer Reuben Lindsay Walker. A $75 million underground extension was completed in 1993. The building was added to the National Register of Historic Places in 1970 and recognized as a National Historic Landmark in 1986.

The Minnesota State Capitol is the seat of government for the U.S. state of Minnesota, in its capital city of Saint Paul. It houses the Minnesota Senate, Minnesota House of Representatives, the office of the Attorney General and the office of the Governor. The building also includes a chamber for the Minnesota Supreme Court, although court activities usually take place in the neighboring Minnesota Judicial Center.

The Cincinnati Museum Center is a museum complex operating out of the Cincinnati Union Terminal in the Queensgate neighborhood of Cincinnati, Ohio. It houses museums, theater, a library, and a symphonic pipe organ, as well as special traveling exhibitions.

The Nebraska State Capitol is the seat of government for the U.S. state of Nebraska and is located in downtown Lincoln. Designed by New York architect Bertram Grosvenor Goodhue in 1920, it was constructed of Indiana limestone from 1922 to 1932. The capitol houses the primary executive and judicial offices of Nebraska and is home to the Nebraska Legislature—the only unicameral state legislature in the United States.

The Minnesota Historical Society (MNHS) is a nonprofit educational and cultural institution dedicated to preserving the history of the U.S. state of Minnesota. It was founded by the territorial legislature in 1849, almost a decade before statehood. The Society is named in the Minnesota Constitution. It is headquartered in the Minnesota History Center in downtown Saint Paul.

The Missouri State Capitol is the home of the Missouri General Assembly and the executive branch of government of the U.S. state of Missouri. Located in Jefferson City at 201 West Capitol Avenue, it is the third capitol to be built in the city. The domed building, designed by the New York City architectural firm of Tracy and Swartwout, was completed in 1917.

The North Dakota State Capitol is the house of government of the U.S. state of North Dakota. The capitol, a 21-story Art Deco tower, is located in Bismarck at 600 East Boulevard Avenue, and is the tallest habitable building in the state. On a 160-acre (0.6 km2) campus that also houses many other government buildings, the capitol building and the surrounding office buildings house the state's legislative and judicial branches, as well as many government agencies.
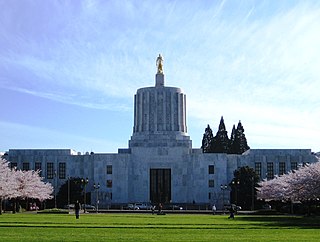
The Oregon State Capitol is the building housing the state legislature and the offices of the governor, secretary of state, and treasurer of the U.S. state of Oregon. It is located in the state capital, Salem. Constructed from 1936 to 1938 and expanded in 1977, the current building is the third to house the Oregon state government in Salem. The first two capitols in Salem were destroyed by fire, one in 1855 and the other in 1935.
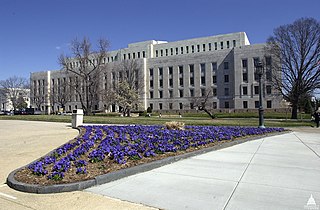
The John Adams Building is the second oldest of the four buildings of the Library of Congress of the United States. It is named for John Adams, the second president, who signed the law creating the Library of Congress. The building is in the Capitol Hill district of Washington D.C. next to the library's main building. The Adams building opened to the public on January 3, 1939, and before being named for the president, it was long known as The Annex building. It is designed in a restrained but very detailed Art Deco style and faced in white Georgia marble. It is located on Second Street SE between Independence Avenue and East Capitol Street in Washington, DC.
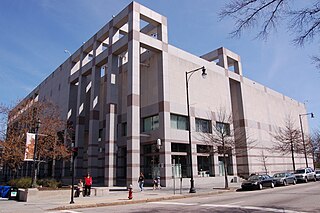
The North Carolina Museum of History is a history museum located in downtown Raleigh, North Carolina. It is an affiliate through the Smithsonian Affiliations program. The museum is a part of the Division of State History Museums, Office of Archives and History, an agency of the North Carolina Department of Cultural Resources.

St. Paul's historic Landmark Center, completed in 1902, originally served as the United States Post Office, Courthouse, and Custom House for the state of Minnesota. It was designed by Willoughby J. Edbrooke, who served as Supervising Architect of the U.S. Treasury Department in 1891–92. Edbrooke designed a body of public architecture, much of which, like this structure, was completed after his 1896 death. Landmark Center stands at 75 West Fifth Street in Rice Park and is now an arts and culture center.

The Saint Paul City Hall and Ramsey County Courthouse, located at 15 Kellogg Boulevard West in Saint Paul, Ramsey County, in the U.S. state of Minnesota is a twenty-story Art Deco skyscraper completed in 1932. Built during the Great Depression era of high unemployment and falling prices, the four million dollar budget for the building was underspent, and the quality of materials and craftsmanship were higher than initially envisioned. The exterior consists of smooth Indiana limestone in the Art Deco style known as "American Perpendicular", designed by Thomas Ellerbe & Company of Saint Paul and Holabird & Root of Chicago and inspired by Finnish architect, Eliel Saarinen. The vertical rows of windows are linked by plain, flat, black spandrels. Above the Fourth Street entrance and flanking the Kellogg Boulevard entrance are relief sculptures carved by Lee Lawrie.

The Delaware Historical Society began in 1864 as an effort to preserve documents from the Civil War. Since then, it has expanded into a statewide historical institution with several buildings, including Old Town Hall and the Delaware History Museum, in Wilmington and the historic Read House & Gardens in New Castle.
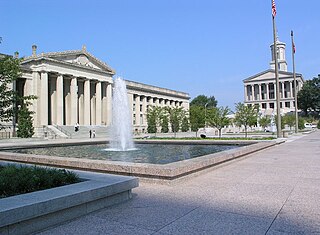
The War Memorial Auditorium is a 2,000-seat performance hall located in Nashville, Tennessee. Built in 1925, it served as home of the Grand Ole Opry during 1939-43. It is also known as the War Memorial Building, the Tennessee War Memorial, or simply the War Memorial. It is located across the street from, and is governed by, the Tennessee Performing Arts Center, and is also adjacent to the Tennessee State Capitol. It received an architectural award at the time of its construction, and was listed on the National Register of Historic Places in 2017.

Edgemar, located at 2415–2449 Main Street in Santa Monica, California, is a mixed-use shopping center designed by architect Frank Gehry that combines early 19th century warehouses, a 1940s Art Deco office building and new construction.

The Oklahoma Judicial Center is the headquarters of the Oklahoma Supreme Court, the Oklahoma Court of Criminal Appeals, and the Judiciary of Oklahoma. Situated near the Oklahoma State Capitol, the original structure, designed by the architectural firm Layton, Hicks & Forsyth, was built between 1929-1930 as the home of the Oklahoma Historical Society and was listed on the National Register of Historic Places as the Oklahoma Historical Society Building in 1990. The society moved to the nearby Oklahoma History Center when it opened in 2005. An annex was completed in 2011.

After fire destroyed Minnesota's first capitol building on March 1, 1881, the second capitol, completed in 1883, served as the seat of Minnesota state government for just 10 years before state officials began planning a grander, more efficient Capitol. The second Capitol building stood on the site of the first Capitol for 55 years until its demolition in 1937.

