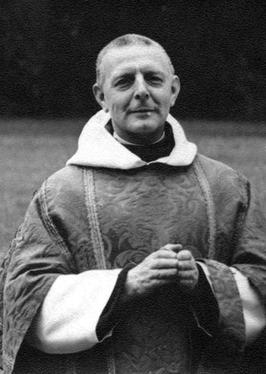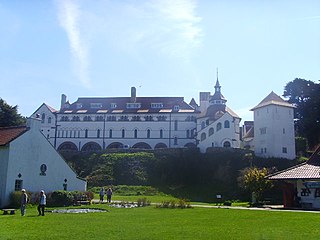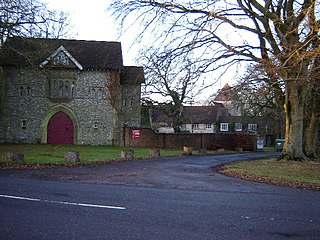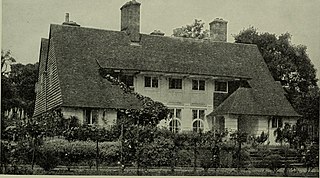
Benedict of Nursia, often known as Saint Benedict, was an Italian Christian monk, writer, and theologian. He is venerated in the Catholic Church, the Eastern Orthodox Church, the Oriental Orthodox Churches, the Lutheran Churches, the Anglican Communion, and Old Catholic Churches. In 1964 Pope Paul VI declared Benedict a patron saint of Europe.

The Benedictines, officially the Order of Saint Benedict, are a mainly contemplative monastic religious order of the Catholic Church for men and for women who follow the Rule of Saint Benedict. The male religious are also sometimes called the Black Monks, in reference to the colour of their religious habits, in contrast to other Benedictine orders such as the Olivetans, who wear white. They were founded in 529 by Benedict of Nursia, a 6th-century Italian monk who laid the foundations of Benedictine monasticism through the formulation of his Rule. Benedict's sister, Scholastica, possibly his twin, also became a religious from an early age, but chose to live as a hermit. They retained a close relationship until her death.

Pershore Abbey, at Pershore in Worcestershire, was an Anglo-Saxon abbey and is now an Anglican parish church, the Church of the Holy Cross.

Pershore is a market town and civil parish in the Wychavon district in Worcestershire, England, on the banks of the River Avon. At the 2011 census, the population was 7,125. The town is best known for Pershore Abbey. Pershore is situated 6 miles (10 km) west of Evesham and 6 miles (10 km) east of Upton-upon-Severn in the Vale of Evesham.

Caldey Island is a small island near Tenby, Pembrokeshire, Wales, less than 1 mile (1.6 km) off the coast. With a recorded history going back over 1,500 years, it is one of the holy islands of Britain. A number of traditions inherited from Celtic times are observed by the Cistercian monks of Caldey Abbey, the owners of the island.
In Christianity, an oblate is a person who is specifically dedicated to God and to God's service.

The Abbey of Our Lady, Help of Christians, commonly known as Worth Abbey, is a community of Roman Catholic monks who follow the Rule of St Benedict near Turners Hill village, in West Sussex, England. Founded in 1933, the abbey is part of the English Benedictine Congregation. As of 2020, the monastic community had 21 monks.
Anglican Papalism, also referred to as Anglo-Papalism, is a subset of Anglo-Catholicism with adherents manifesting a particularly high degree of influence from, and even identification with, the Roman Catholic Church. This position has historically been referred to as Anglican Papalism; the term Anglo-Papalism is an American neologism and it seems not to have appeared in print prior to the 1990s. Anglican Papalists have suggested "that the only way to convert England is by means of an 'English Uniate' rite". Anglican Papalists have historically practiced praying the Dominican rosary, among other Marian devotions, Corpus Christi procession, as well as the reservation of and Benediction of the Blessed Sacrament.

St. Anselm's Abbey is a Benedictine Abbey located at 4501 South Dakota Avenue, N.E., in Washington, D.C. It operates the boys' middle and high school St. Anselm's Abbey School, which was ranked by the Washington Post as the most challenging in Washington, D.C., and as the most challenging private high school in the U.S.

George Eglinton Alston Dix, known as Gregory Dix, was a British monk and priest of Nashdom Abbey, an Anglican Benedictine community. He was a noted liturgical scholar whose work had particular influence on the reform of Anglican liturgy in the mid-20th century.

There are a number of Benedictine Anglican religious orders, some of them using the name Order of St. Benedict (OSB). Just like their Roman Catholic counterparts, each abbey/priory/convent is independent of each other. The vows are not made to an order, but to a local incarnation of the order, hence each individual order is free to develop its own character and charism, yet each under a common rule of life after the precepts of St. Benedict. Most of the communities include a confraternity of oblates. The order consists of a number of independent communities.

St. Gregory's Abbey is an American monastic community of men living under the Rule of St. Benedict within the Episcopal Church. The abbey is located near Three Rivers in St. Joseph County, Michigan.

The Abbey of Saint Mary and Saint Louis is an abbey of the Catholic English Benedictine Congregation (EBC) located in Creve Coeur, in St. Louis County, Missouri in the United States. The Abbey is an important presence in the spiritual life of the Archdiocese of St. Louis. The monks of the Abbey live their faith according to the Benedictine discipline of 'prayer and work', praying the Divine Office five times daily, celebrating daily Masses in English and Latin, and working in the two parishes under their pastoral care and in the Saint Louis Priory School, which the Abbey runs as an apostolate. The Abbey and its school sit on a 150-acre (0.61 km2) campus in west St. Louis County, in the city of Creve Coeur.
The Community of the Holy Cross (CHC) is an Anglican religious order founded in 1857 by Elizabeth Neale, at the invitation of Father Charles Fuge Lowder, to work with the poor around St Peter's London Docks in Wapping. The Community moved to a large convent in Haywards Heath.

Ampleforth Abbey is a monastery of Benedictine monks a mile to the east of Ampleforth, North Yorkshire, England, part of the English Benedictine Congregation. It descends from the pre-Reformation community at Westminster Abbey through the last surviving monk from Westminster, Sigebert Buckley. As of 2023 the monastery has 46 monks, and sometimes will have 50 nuns of the monastery organization.
In order to associate the faithful, who were not Oblates of St. Benedict, in a certain measure with the Benedictine Order, a Confraternity of St. Benedict was founded in the second half of the nineteenth century, at first by the English Congregation.

Caldey Abbey is an abbey of the Trappists situated on Caldey Island off the coast of Pembrokeshire, Wales, south of Tenby.

Alton Abbey is an Anglican Benedictine monastery in the village of Beech, near Alton, Hampshire, England. The abbey is not far from one of Hampshire's highest points, King's Hill. The community was founded by the Revd Charles Plomer Hopkins in 1884, as the "Society of Saint Paul", in Rangoon (Burma) and Calcutta (India) to work with destitute or distressed merchant seafarers and their chaplains.

The Society of SS. Peter and Paul (SSPP) was an English Anglo-Catholic publishing company, sometimes mistakenly thought to have been in the tradition of Anglican Papalism. It was established in 1911 as a reaction to the works of the Anglican priest and liturgist Percy Dearmer, particularly The Parson's Handbook which advocated a liturgical style allegedly distinct to England, and rooted in the Sarum rite.

Homewood is an Arts and Crafts style country house in Knebworth, Hertfordshire, England. Designed and built by architect Edwin Lutyens around 1900–3, using a mixture of vernacular and Neo-Georgian architecture, it is a Grade II* listed building. The house was one of Lutyens' first experiments in the addition of classical features to his previously vernacular style, and the introduction of symmetry into his plans. The gardens, also designed by Lutyens, are Grade II listed in the National Register of Historic Parks and Gardens.




















