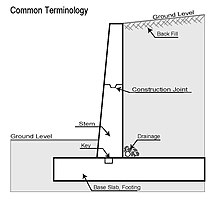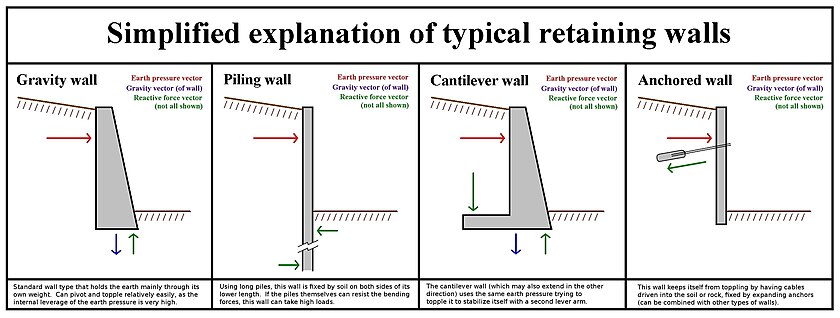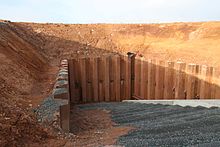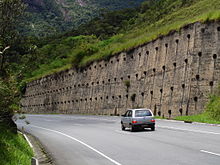
Geotechnical engineering, also known as geotechnics, is the branch of civil engineering concerned with the engineering behavior of earth materials. It uses the principles of soil mechanics and rock mechanics to solve its engineering problems. It also relies on knowledge of geology, hydrology, geophysics, and other related sciences.
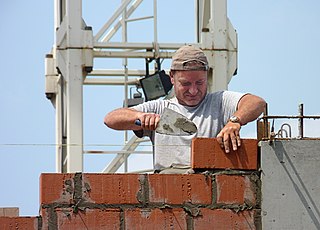
Masonry is the craft of building a structure with brick, stone, or similar material, including mortar plastering which are often laid in, bound and pasted together by mortar; the term masonry can also refer to the building units themselves. The common materials of masonry construction are bricks and building stone such as marble, granite, and limestone, cast stone, concrete blocks, glass blocks, and adobe. Masonry is generally a highly durable form of construction. However, the materials used, the quality of the mortar and workmanship, and the pattern in which the units are assembled can substantially affect the durability of the overall masonry construction. A person who constructs masonry is called a mason or bricklayer. These are both classified as construction trades.

An earth shelter, also called an earth house, earth bermed house, or underground house, is a structure with earth (soil) against the walls, on the roof, or that is entirely buried underground.

In engineering, a foundation is the element of a structure which connects it to the ground or more rarely, water, transferring loads from the structure to the ground. Foundations are generally considered either shallow or deep. Foundation engineering is the application of soil mechanics and rock mechanics in the design of foundation elements of structures.
Earthbag construction is an inexpensive building method using mostly local soil to create structures which are both strong and can be quickly built.

Seismic retrofitting is the modification of existing structures to make them more resistant to seismic activity, ground motion, or soil failure due to earthquakes. With better understanding of seismic demand on structures and with our recent experiences with large earthquakes near urban centers, the need of seismic retrofitting is well acknowledged. Prior to the introduction of modern seismic codes in the late 1960s for developed countries and late 1970s for many other parts of the world, many structures were designed without adequate detailing and reinforcement for seismic protection. In view of the imminent problem, various research work has been carried out. State-of-the-art technical guidelines for seismic assessment, retrofit and rehabilitation have been published around the world – such as the ASCE-SEI 41 and the New Zealand Society for Earthquake Engineering (NZSEE)'s guidelines. These codes must be regularly updated; the 1994 Northridge earthquake brought to light the brittleness of welded steel frames, for example.

A concrete block, also known as a cinder block in North American English, breeze block in British English, concrete masonry unit (CMU), or by various other terms, is a standard-size rectangular block used in building construction. The use of blockwork allows structures to be built in the traditional masonry style with layers of staggered blocks.
In construction or renovation, underpinning is the process of strengthening the foundation of an existing building or other structure. Underpinning may be necessary for a variety of reasons:

An abutment is the substructure at the ends of a bridge span or dam supporting its superstructure. Single-span bridges have abutments at each end that provide vertical and lateral support for the span, as well as acting as retaining walls to resist lateral movement of the earthen fill of the bridge approach. Multi-span bridges require piers to support ends of spans unsupported by abutments. Dam abutments are generally the sides of a valley or gorge, but may be artificial in order to support arch dams such as Kurobe Dam in Japan.
Earthquake engineering is an interdisciplinary branch of engineering that designs and analyzes structures, such as buildings and bridges, with earthquakes in mind. Its overall goal is to make such structures more resistant to earthquakes. An earthquake engineer aims to construct structures that will not be damaged in minor shaking and will avoid serious damage or collapse in a major earthquake. A properly engineered structure does not necessarily have to be extremely strong or expensive. It has to be properly designed to withstand the seismic effects while sustaining an acceptable level of damage.

Precast concrete is a construction product produced by casting concrete in a reusable mold or "form" which is then cured in a controlled environment, transported to the construction site and maneuvered into place; examples include precast beams, and wall panels for tilt up construction. In contrast, cast-in-place concrete is poured into site-specific forms and cured on site.
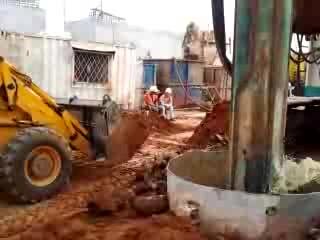
A deep foundation is a type of foundation that transfers building loads to the earth farther down from the surface than a shallow foundation does to a subsurface layer or a range of depths. A pile or piling is a vertical structural element of a deep foundation, driven or drilled deep into the ground at the building site.
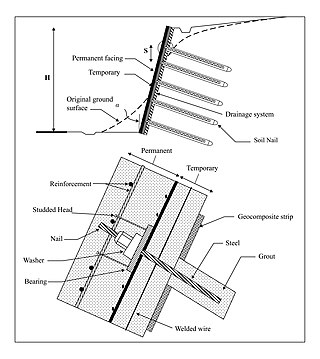
Soil nailing is a remedial construction measure to treat unstable natural soil slopes or unstable man-made (fill) slopes as a construction technique that allows the safe over-steepening of new or existing soil slopes. The technique involves the insertion of relatively slender reinforcing elements into the slope – often general purpose reinforcing bars (rebar) although proprietary solid or hollow-system bars are also available. Solid bars are usually installed into pre-drilled holes and then grouted into place using a separate grout line, whereas hollow bars may be drilled and grouted simultaneously by the use of a sacrificial drill bit and by pumping grout down the hollow bar as drilling progresses. Kinetic methods of firing relatively short bars into soil slopes have also been developed.

Mechanically stabilized earth is soil constructed with artificial reinforcing. It can be used for retaining walls, bridge abutments, seawalls, and dikes. Although the basic principles of MSE have been used throughout history, MSE was developed in its current form in the 1960s. The reinforcing elements used can vary but include steel and geosynthetics.

A shallow foundation is a type of building foundation that transfers structural load to the earth very near to the surface, rather than to a subsurface layer or a range of depths, as does a deep foundation. Customarily, a shallow foundation is considered as such when the width of the entire foundation is greater than its depth. In comparison to deep foundations, shallow foundations are less technical, thus making them more economical and the most widely used for relatively light structures.
Landslide mitigation refers to several human-made activities on slopes with the goal of lessening the effect of landslides. Landslides can be triggered by many, sometimes concomitant causes. In addition to shallow erosion or reduction of shear strength caused by seasonal rainfall, landslides may be triggered by anthropic activities, such as adding excessive weight above the slope, digging at mid-slope or at the foot of the slope. Often, individual phenomena join together to generate instability over time, which often does not allow a reconstruction of the evolution of a particular landslide. Therefore, landslide hazard mitigation measures are not generally classified according to the phenomenon that might cause a landslide. Instead, they are classified by the sort of slope stabilization method used:

A tieback is a structural element installed in soil or rock to transfer applied tensile load into the ground. Typically in the form of a horizontal wire or rod, or a helical anchor, a tieback is commonly used along with other retaining systems to provide additional stability to cantilevered retaining walls. With one end of the tieback secured to the wall, the other end is anchored to a stable structure, such as a concrete deadman which has been driven into the ground or anchored into earth with sufficient resistance. The tieback-deadman structure resists forces that would otherwise cause the wall to lean, as for example, when a seawall is pushed seaward by water trapped on the landward side after a heavy rain.
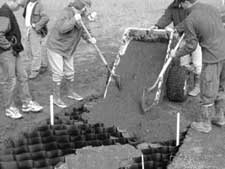
Cellular confinement systems (CCS)—also known as geocells—are widely used in construction for erosion control, soil stabilization on flat ground and steep slopes, channel protection, and structural reinforcement for load support and earth retention. Typical cellular confinement systems are geosynthetics made with ultrasonically welded high-density polyethylene (HDPE) strips or novel polymeric alloy (NPA)—and expanded on-site to form a honeycomb-like structure—and filled with sand, soil, rock, gravel or concrete.
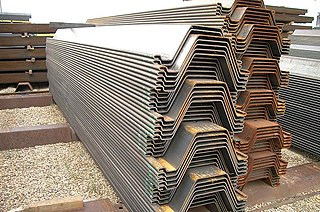
Larssen sheet piling is a kind of sheet piling retaining wall. Segments with indented profiles (troughs) interlock to form a wall with alternating indents and outdents. The troughs increase resistance to bending. The segments are typically made of steel or another metal.
The Neoloy Geocell is a Cellular Confinement System (geocell) developed and manufactured by PRS Geo-Technologies Ltd. Geocells are extruded in ultrasonically welded strips. The folded strips are opened on-site to form a 3D honeycomb matrix, which is then filled with granular material. The 3D confinement system is used to stabilize soft subgrade soil and reinforce the subbase and base layers in flexible pavements. Cellular confinement is also used for soil protection and erosion control for slopes, including channels, retention walls, reservoirs and landfills.

