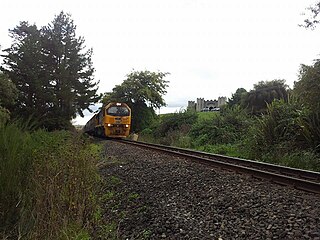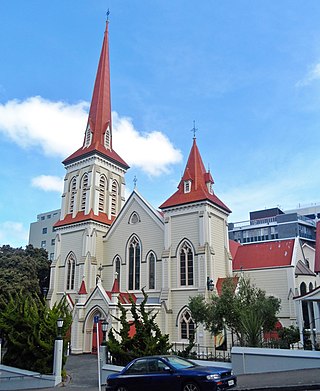
Podocarpus totara (; the tōtara is a species of podocarp tree endemic to New Zealand. It grows throughout the North Island, South Island and rarely on Stewart Island / Rakiura in lowland, montane and lower subalpine forest at elevations of up to 600 m.

The Queen Victoria Building is a heritage-listed late-nineteenth-century building located at 429–481 George Street in the Sydney central business district, in the state of New South Wales, Australia. Designed by the architect George McRae, the Romanesque Revival building was constructed between 1893 and 1898 and is 30 metres (98 ft) wide by 190 metres (620 ft) long. The domes were built by Ritchie Brothers, a steel and metal company that also built trains, trams and farm equipment. The building fills a city block bounded by George, Market, York, and Druitt Streets. Designed as a marketplace, it was used for a variety of other purposes, underwent remodelling, and suffered decay until its restoration and return to its original use in the late twentieth century. The property is co-owned by the City of Sydney and Link REIT, and was added to the New South Wales State Heritage Register on 5 March 2010.

The Sign of the Takahe is a neo-Gothic style historic building in Christchurch, New Zealand. It is currently leased from Christchurch City Council and run as a pop in cafe, bar, and now focuses on wedding & functions.
The Taonui Branch was a minor branch line railway in New Zealand's national network. Located in the Manawatū District of the North Island, it opened in 1879 and operated until 1895.

Old St Paul's is a historic site, a city landmark and a wedding and event venue in the heart of Wellington, the capital city of New Zealand. The building served a dual role as the parish church of Thorndon and the pro-cathedral of the Diocese of Wellington of the Anglican Church between 1866 and 1964. It exemplifies 19th-century Gothic Revival architecture adapted to colonial conditions and materials, and stands at 34 Mulgrave Street, Pipitea, close to Parliament Buildings.

Wellington railway station, Wellington Central station, or simply Wellington station, is the main railway station serving Wellington, New Zealand, and is the southern terminus of the North Island Main Trunk, Wairarapa Line and Johnsonville Line.

Futuna Chapel is a building in Wellington, New Zealand designed by the architect John Scott.

Whangaroa Harbour, previously spelled Wangaroa Harbour, is an inlet on the northern coast of Northland, New Zealand. Whangaroa Bay and the Pacific Ocean are to the north. The small settlements of Totara North and Saies are on the west side of the harbour, Waitaruke on the south side, and Whangaroa on the east. State Highway 10 runs through Waitaruke. The name comes from the lament "Whaingaroa" or "what a long wait" of a woman whose warrior husband had left for a foray to the south. The harbour was formed when rising sea levels drowned a river valley about 6,000 years ago. Steep outcrops remain from ancient volcanic rocks.

Antrim House of Wellington, New Zealand, was completed in 1905 for Robert Hannah (1845–1930) and his wife Hannah Hannah (1852–1928).

The Clifden Suspension Bridge is a historic suspension bridge near Clifden, New Zealand with a single lane. Built in 1899, it spans the Waiau River and is 111.5 m long.

The Rainbow Falls, Māori name Waianiwaniwa,, are a single-drop waterfall located on the Kerikeri River near Kerikeri in New Zealand.

The Kinleith Branch railway line is located in the Waikato region of New Zealand. The line was constructed by the Thames Valley and Rotorua Railway Company, Taupo Totara Timber Company and rebuilt by the Public Works Department primarily to serve the Kinleith Mill in 1952. It is 65 kilometres (40 mi) in length.

Forestry in New Zealand has a history starting with European settlement in the 19th century and is now an industry worth seven percent of annual revenue. Much of the original native forest cover was burnt off and logged, however forests have been extensively planted, predominantly with fast-growing cultivars of the Monterey Pine. Wood chips, whole logs, lumber and paper products are exported from New Zealand.

McLean's Mansion is a homestead in Christchurch, New Zealand. The two hectares property is situated between Manchester and Colombo Streets. The mansion was initially known as 'Holly Lea', but later became known as McLean's Mansion after its initial owner. It is the largest wooden residence in New Zealand. The mansion, designed by Robert England, architect of Christchurch, is a fusion of styles of Jacobean architecture and Victorian features, akin to the Mentmore Towers (1852–54) of Sir Joseph Paxton in Buckinghamshire in England. It was built between April 1899 and September 1900. The house is registered as a Category I heritage building by Heritage New Zealand. After the 2011 Christchurch earthquake, the owners applied to demolish the earthquake-damaged buildings, but their request was denied by the heritage body and the courts. In December 2016, the building sold to a trust that will restore it for use as a gallery. Restoration is expected to be finished by 2024.

Mansion House on Kawau Island, New Zealand, is a house that was owned by Sir George Grey from 1862 to 1888. Built in 1845 as the house for the manager of a copper mine on the island, it was extended significantly by Grey during his ownership. Mansion House is a heritage listed building. It is open to the public as part of the Kawau Island Historic Reserve administered by the Department of Conservation.

St John's Church in Willis Street, Wellington, New Zealand, is registered by Heritage New Zealand as a Category I heritage building. Designed by Thomas Turnbull, it opened on 11 December 1885 to replace an earlier church destroyed by fire in 1884. It was registered as a historic place on 18 March 1982, with registration number 228.

Gear Homestead, named Okowai by its owner James Gear, is a historic building in Porirua, New Zealand. It was listed by the New Zealand Historic Places Trust as a Category 2 historic place in 1983.

Flemington Post Office is a heritage-listed post office at 2A Wellington Street, Flemington, Victoria, Australia. It was added to the Australian Commonwealth Heritage List on 8 November 2011.

The Belmont Viaduct was a railway viaduct in Paparangi, New Zealand. The viaduct was originally built by the Wellington and Manawatu Railway Company as part of the Wellington-Manawatu line. When opened in 1885, with its original kauri wood structure, it was the largest of its kind in New Zealand. At the time it was reputed to be the largest wooden viaduct in the world, however this claim was largely disputed.

The Panmure Bridge, also known as the Tāmaki River Bridge, is a bridge crossing the Tāmaki River in Auckland, New Zealand, connecting the suburbs of Panmure and Pakuranga. The original 1865 bridge, a wooden and steel structure with a swing span allowing for river traffic, was the first bridge to connect the Auckland isthmus to the surrounding areas of Auckland, predating the opening of the Māngere Bridge in 1875. The swing-span mechanism, found on the eastern banks of the Tāmaki River, is the earliest surviving swing-span mechanism in New Zealand.























