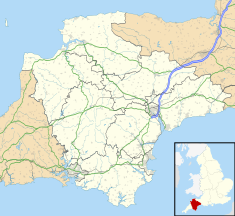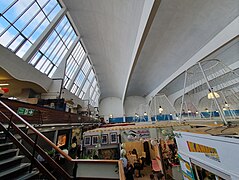
Plymouth is a port city and unitary authority in Devon, South West England. It is located on the south coast of Devon, approximately 36 miles (58 km) southwest of Exeter and 193 miles (311 km) southwest of London. It is bordered by Cornwall to the west and southwest.

Barnstaple is a river-port town and civil parish in the North Devon district of Devon, England. The town lies at the River Taw's lowest crossing point before the Bristol Channel. From the 14th century, it was licensed to export wool from which it earned great wealth. Later it imported Irish wool, but its harbour silted up and other trades developed such as shipbuilding, foundries and sawmills. A Victorian market building survives, with a high glass and timber roof on iron columns.

Tavistock is an ancient stannary and market town within West Devon, England. It is situated on the River Tavy from which its name derives. At the 2011 census the three electoral wards had a population of 13,028. It traces its recorded history back to at least 961 when Tavistock Abbey, whose ruins lie in the centre of the town, was founded. Its most famous son is Sir Francis Drake.

Tiverton is a town and civil parish in Devon, England, and the commercial and administrative centre of the Mid Devon district. The population in 2019 was 20,587.
The year 1959 in architecture involved some significant architectural events and new buildings.
The year 1966 in architecture involved some significant architectural events and new buildings.
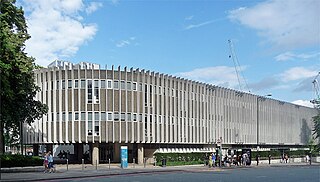
Swiss Cottage Library is a public library in the London Borough of Camden housed in an architectural landmark building on Avenue Road. Designed by Sir Basil Spence of Spence, Bonnington & Collins, it was built between 1963 and 1964.

Donald Hanks McMorran RA FRIBA FSA was an English architect who is known today for his sensitive continuation of the neo-Georgian and classical tradition in the period after the Second World War. His buildings include halls of residence at the University of Nottingham, Wood Street Police Station in the City of London, public housing schemes around London, the South Block extension to the Old Bailey and civic buildings in Exeter and Bury St Edmunds.
Chamberlin, Powell and Bon was a British firm of architects. They are best known for having designed the Barbican Estate in central London.

The Twentieth Century Society, founded in 1979 as The Thirties Society, is a British charity that campaigns for the preservation of architectural heritage from 1914 onwards. It is formally recognised as one of the National Amenity Societies, and as such is a statutory consultee on alterations to listed buildings within its period of interest.

Wythenshawe Bus Garage is a Grade II* listed building in Wythenshawe, Greater Manchester, England.

The Alton Estate is a large council estate situated in Roehampton, southwest London. One of the largest council estates in the UK, it occupies an extensive area of land west of Roehampton village and runs between the Roehampton Lane through-road and Richmond Park Golf Courses.
Morris and Steedman was an architecture firm based in Edinburgh, Scotland. The firm was founded by James Shepherd Morris (1931–2006) and Robert Russell Steedman in the 1950s. The pair are best known for their private houses in the modernist style, built during the 1950s and 1960s, described as "arguably the most important series of 20th century houses by a single practice in Scotland". Both founders retired in 2002, although their practice continues as Morris and Steedman Associates.
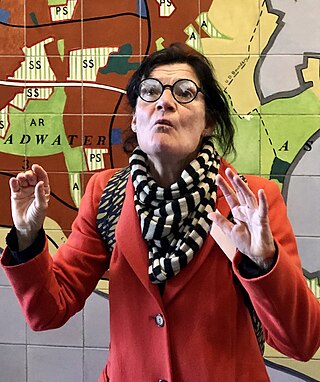
Elain Harwood Hon.FRIBA was a British architectural historian with Historic England and a specialist in post–Second World War English architecture.

Plymouth Civic Centre is the former headquarters of Plymouth City Council on Armada Way in Plymouth, Devon, England. The building is in two sections, comprising a 14-storey tower block which housed the council's offices, and a two-storey southern wing called the Council House which includes the council chamber and is linked to the tower block by a bridge at first floor level. The building was completed in 1962. The council sold the tower block part of the building in 2015, but the Council House remains the council's meeting place. The whole complex has been a Grade II listed building since 2007.
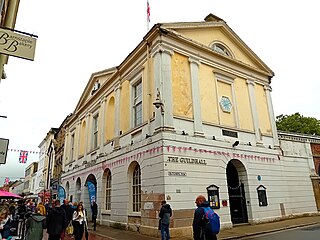
The Guildhall in Barnstaple in Devon in the United Kingdom is the Guildhall for the town and was completed in 1828, replacing an earlier Guildhall. Beneath and behind the Guildhall is the Pannier Market; completed in 1855, the building has been a Grade II* listed building since 19 January 1951.

The Pannier Market in Bideford in North Devon is a large covered Victorian pannier market together with the Butcher's Row of small artisan stalls running along the lower level of the Market. There has been a market on the site since 1675. Since 1989 it has been a Grade II listed building on the register of Historic England.

The Pannier Market in Great Torrington in Devon is a Victorian pannier market of 12 small indoor shops - six either side of a narrow cobbled lane built in 1842 and restored in 1999. The Market House building at the front of the complex has been a Grade II* listed building on the Historic England Register since 1951.

Appleby Lodge is a set of three-storey 1930s blocks of flats with eight entrance doors, opposite Platt Fields Park on Wilmslow Road in Rusholme, Manchester, England. The blocks are in a U-shape around a central garden.

Danum House is a commercial building in Doncaster, in England.

