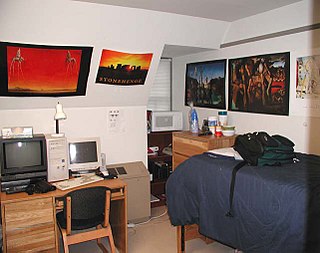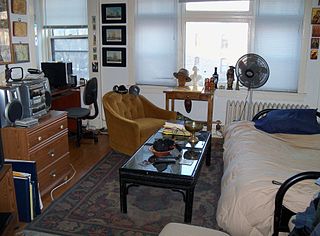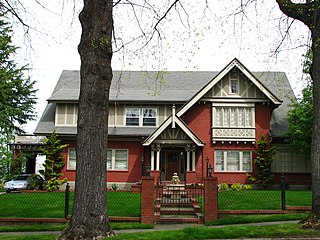
A dormitory is a building primarily providing sleeping and residential quarters for large numbers of people such as boarding school, high school, college or university students. In some countries, it can also refer to a room containing several beds accommodating people.

A bungalow is a small house or cottage that is either single-story or has a second story built into a sloping roof, and may be surrounded by wide verandas.

A studio apartment, also known as a studio flat (UK), a self-contained apartment (Nigeria), efficiency apartment, bed-sitter (Kenya) or bachelor apartment, is a small apartment in which the normal functions of a number of rooms – often the living room, bedroom, and kitchen – are combined into a single room.

Housing in Japan includes modern and traditional styles. Two patterns of residences are predominant in contemporary Japan: the single-family detached house and the multiple-unit building, either owned by an individual or corporation and rented as apartments to tenants, or owned by occupants. Additional kinds of housing, especially for unmarried people, include boarding houses, dormitories, and barracks.

The American Foursquare or American Four Square is an American house style popular from the mid-1890s to the late 1930s. A reaction to the ornate and mass-produced elements of the Victorian and other Revival styles popular throughout the last half of the 19th century, the American Foursquare was plain, often incorporating handcrafted "honest" woodwork. This style incorporates elements of the Prairie School and the Craftsman styles. It is also sometimes called Transitional Period.

Multifamily residential is a classification of housing where multiple separate housing units for residential inhabitants are contained within one building or several buildings within one complex. Units can be next to each other, or stacked on top of each other. A common form is an apartment building. Many intentional communities incorporate multifamily residences, such as in cohousing projects. Sometimes units in a multifamily residential building are condominiums, where typically the units are owned individually rather than leased from a single apartment building owner.

Servants' quarters are those parts of a building, traditionally in a private house, which contain the domestic offices and staff accommodation. From the late 17th century until the early 20th century, they were a common feature in many large houses. Sometimes they are an integral part of a smaller house—in the basements and attics, especially in a town house, while in larger houses they are often a purpose-built adjacent wing or block. In architectural descriptions and guidebooks of stately homes, the servants' quarters are frequently overlooked, yet they form an important piece of social history, often as interesting as the principal part of the house itself.

In a building or large vehicle, like a ship, a room is any enclosed space within a number of walls to which entry is possible only via a door or other dividing structure that connects it to either a passageway, another room, or the outdoors, that is large enough for several people to move about, and whose size, fixtures, furnishings, and sometimes placement within the building or ship support the activity to be conducted in it.

Lucerne on Fernberg is a heritage-listed detached house at 23 Fernberg Road, Paddington, City of Brisbane, Queensland, Australia. It was built from 1859 to 1862 and is believed to be the oldest privately owned residence in Brisbane. It was added to the Queensland Heritage Register on 21 October 1992.
An executive home is a type of house that is intended to provide its occupant with higher-than-average levels of comfort, quality and convenience. It is a property which a person or family can afford to purchase later on, often using a combination of savings and mortgage financing. In the real estate industry the term commonly denotes large four to six bedroom houses, often older homes but sometimes high-cost new developments.

The Blaine Smith House in southeast Portland in the U.S. state of Oregon, is a two-story single dwelling listed on the National Register of Historic Places. Built in 1909 in an Arts and Crafts architectural style, it was added to the register in 1991.

Tyneside flats are a form of UK domestic housing found primarily on Tyneside, including in Newcastle upon Tyne, Gateshead, South Tyneside and North Tyneside. The first known example of this type was constructed in the 1860s.

Jackson Park Town Site Addition Brick Row is a group of three historic houses and two frame garages located on the west side of the 300 block of South Third Street in Lander, Wyoming. Two of the homes were built in 1917, and the third in 1919. The properties were added to the National Register of Historic Places on February 27, 2003.
Julius Street Flats is a heritage-listed group of seven apartment blocks at 15 Julius Street, New Farm, City of Brisbane, Queensland, Australia. They were built from 1934 to early 1950s. The apartment blocks are called Ardrossan, Green Gables, Julius Lodge, Syncarpia, Ainslie, Pine Lodge and Evelyn Court. They were added to the Queensland Heritage Register on 4 August 1997.

Athol Place is a heritage-listed terrace house at 307 Wickham Terrace, Spring Hill, City of Brisbane, Queensland, Australia. It was built in the 1860s by Alexander McNab. It was added to the Queensland Heritage Register on 21 October 1992.

A byelaw terraced house is a type of dwelling built to comply with the Public Health Act 1875. It is a type of British terraced house at the opposite end of the social scale from the aristocratic townhouse, but a marked improvement on the pre-regulation house built as cheap accommodation for the urban poor of the Industrial Revolution. The term usually refers to houses built between 1875 and 1918.

Llanarth is a heritage-listed residence at 120 Eglinton Road, Llanarth, Bathurst Region, New South Wales, Australia. It was built from 1858 to 1864, the original house by W. Atkins and the 1864 alterations by John Smith. The 1907 stables were designed by J. J. Copeman. It is also known as Strathden and Stratheden. It was added to the New South Wales State Heritage Register on 2 April 1999.
A Dai bamboo house is a type of stilt building primarily constructed of bamboo as the traditional form of housing for Dai people. The lower floor was about seven or eight feet high. Horses and oxen were hitched to the posts. There was a terrace near the upper stairs, which turned into a large long room. The rest of the house was a largely open space with a low roof, sloping on both sides, with eaves to the floor and, generally, no windows. If the eaves were slightly higher, there were small windows on both sides and a door on the back. In the middle of the building was a fireplace, burning day and night. The roof was covered with thatch and the doors and windows are made of bamboo. The construction is easy. It only took a few days to cut down bamboo and gather neighbors together to build it. These houses are perishable and had to be repaired each year after the rainy season. This construction method was conducive to damp roof, and drainage of rain suitable for topography of the PingBa area.

Clydebank is a heritage-listed residence at 43 Lower Fort Street, in the inner city Sydney suburb of Millers Point in the City of Sydney local government area of New South Wales, Australia. It was built from 1824 to 1825 by Robert Crawford. It is also known as Bligh House, Holbeck and St Elmo. It has also served as an art gallery and as offices in the past. It was added to the New South Wales State Heritage Register on 2 April 1999.

Burnham Westgate Hall is a Georgian country house near Burnham Market, Norfolk, about 2 mi (3.2 km) south of the north Norfolk coast. It was remodelled in Palladian style in the 1780s by John Soane: it was Soane's first substantial country house commission, immediately before he started Letton Hall in 1784.



















