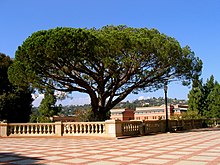
A terrace is an external, raised, open, flat area in either a landscape (such as a park or garden) near a building, [1] or as a roof terrace on a flat roof. [2]

A terrace is an external, raised, open, flat area in either a landscape (such as a park or garden) near a building, [1] or as a roof terrace on a flat roof. [2]


Terraces are used primarily for leisure activity such as sitting, strolling, or resting. [1] [2] The term often applies to a raised area in front of a monumental building or structure, which is usually reached by a grand staircase and surrounded by a balustrade. [2] A terrace may be supported by an embankment or solid foundation, either natural or man-made. [1] Terraces may also be platforms, supported by columns but without the space below filled in, [1] but terraces are always open to the sky and may or may not be paved. [3]
Agricultural terracing can be traced back to prehistoric times, but architectural terracing is equally ancient. Examples of early architectural terracing in the Middle East have been found at Nahal Oren (a Natufian cultural site occupied between 13000 and 9834 BCE), at Tel Yarmut (2700 to 2200 BCE), and at Tel el-'Umeiri (600 BCE). [4] Architectural terracing was widespread globally. For example, architectural (rather than agricultural) terracing also occurred on the island of Babeldaob in modern Palau in the Pacific Ocean. [5]
Terraces are found the world over, throughout history. Terraces were used extensively throughout Greece in both public and private architecture, and rooftop terraces can be found at Knossos as early as 1700 BCE. [6] Terraces were also built extensively in the Roman Empire, with terraces in front of monumental structures (such as temples) common throughout imperial history. [7] Temples were terraced on the island of Java by at least 800 CE, and the practice spread to Cambodia. The first terrace stone temple in Cambodia was constructed at Bakong in 881 CE. [8]
Terraces are often used for private residences. In traditional Thai homes (or "cluster houses"), the dwelling is built around a central terrace, or chaan. One or more "house cabins" (small, enclosed rooms) are placed around the edge of the terrace, and set about 40 centimetres (16 in) higher than the terrace to provide built-in bench seating. The terrace is often pierced in the center by a tree, which along with the house cabin roofs and walls provides shade, and may be decorated with large flat ceramic bowls of fish and water lilies or by potted plants. [9]
Architectural theories for the use and design of terraces varies widely geographically and historically. In the early part of the 20th century, architects Henry and Theodore Hubbard argued that the basic function of a terrace was as an interesting base of an even more interesting building. Since the terrace was not the focal point of the structure, its design should be simple and it should command a view. [10] More recently, architect Catherine Dee has noted that the terrace is most commonly used to link the structure to the landscape and as an extension of living space. [11] According to architect Sophia Psarra, the terrace is one of the most commonly used forms of architecture in the 21st century, along with entrance halls, stairs, and corridors. [12]
Landscape architect Russell Sturgis has observed that terraces tend to be used only in larger and more expensive gardens. [13]

Terraces need not always protrude from a building; a flat roof area (which may or may not be surrounded by a balustrade) used for social activity is also known as a terrace. [2] In Venice, Italy, for example, the rooftop terrace (or altana) is the most common form of terrace found. Developed around 1500 CE, it has changed little and consists of a wooden platform with small spaces between the floorboards. The altana was originally a place where laundry could be hung out to dry (hence the spaces in the flooring through which water could pass). However, the altana is now used primarily for social purposes. [14]
You may need planning permission to build a terrace in or on your property. If you are planning to create a roof terrace for an existing property, you almost certainly will require planning permission before you start. This is due to roof terraces requiring careful consideration when it comes to the structural integrity of an existing properly. There is usually less chance of needing planning permission on a ground floor terrace, but you should always check before. [15]

A building, or edifice, is an enclosed structure with a roof and walls standing more or less permanently in one place, such as a house or factory. Buildings come in a variety of sizes, shapes, and functions, and have been adapted throughout history for a wide number of factors, from building materials available, to weather conditions, land prices, ground conditions, specific uses, prestige, and aesthetic reasons. To better understand the term building compare the list of nonbuilding structures.

Indian architecture is rooted in its history, culture and religion. Among a number of architectural styles and traditions, the best-known include the many varieties of Hindu temple architecture, Indo-Islamic architecture, especially Mughal architecture, Rajput architecture and Indo-Saracenic architecture. Much early Indian architecture was in wood, which has not survived. Instead the earliest survivals are from the many sites with Indian rock-cut architecture, most Buddhist but some Hindu and Jain.
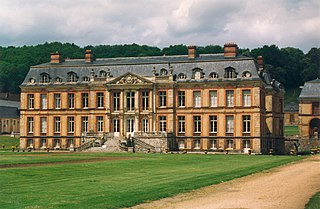
A mansard or mansard roof is a four-sided gambrel-style hip roof characterised by two slopes on each of its sides, with the lower slope, punctured by dormer windows, at a steeper angle than the upper. The steep roof with windows creates an additional floor of habitable space, and reduces the overall height of the roof for a given number of habitable storeys. The upper slope of the roof may not be visible from street level when viewed from close proximity to the building.

A roof garden is a garden on the roof of a building. Besides the decorative benefit, roof plantings may provide food, temperature control, hydrological benefits, architectural enhancement, habitats or corridors for wildlife, recreational opportunities, and in large scale it may even have ecological benefits. The practice of cultivating food on the rooftop of buildings is sometimes referred to as rooftop farming. Rooftop farming is usually done using green roof, hydroponics, aeroponics or air-dynaponics systems or container gardens.

A portico is a porch leading to the entrance of a building, or extended as a colonnade, with a roof structure over a walkway, supported by columns or enclosed by walls. This idea was widely used in ancient Greece and has influenced many cultures, including most Western cultures.

In architecture and city planning, a terrace or terraced house (UK) or townhouse (US) is a form of medium-density housing that originated in Europe in the 16th century, whereby a row of attached dwellings share side walls. In the United States and Canada they are also known as row houses or row homes, found in older cities such as Philadelphia, Baltimore, and Toronto.

A penthouse is an apartment or unit on the highest floor of an apartment building, condominium, hotel or tower. Penthouses are typically differentiated from other apartments by luxury features. The term 'penthouse' originally referred, and sometimes still does refer, to a separate smaller 'house' that was constructed on the roof of an apartment building. Architecturally it refers specifically to a structure on the roof of a building that is set back from its outer walls. These structures do not have to occupy the entire roof deck. Recently, luxury high rise apartment buildings have begun to designate multiple units on the entire top residential floor or multiple higher residential floors including the top floor as penthouse apartments, and outfit them to include ultra-luxury fixtures, finishes, and designs which are different from all other residential floors of the building. These penthouse apartments are not typically set back from the building’s outer walls, but are instead flush with the rest of the building and simply differ in size, luxury, and consequently price. High-rise buildings can also have structures known as mechanical penthouses that enclose machinery or equipment such as the drum mechanisms for an elevator.
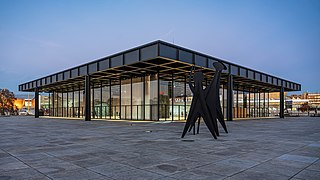
The Neue Nationalgalerie at the Kulturforum is a museum for modern art in Berlin, with its main focus on the early 20th century. It is part of the National Gallery of the Berlin State Museums. The museum building and its sculpture gardens were designed by Ludwig Mies van der Rohe and opened in 1968.

Hindu temple architecture as the main form of Hindu architecture has many varieties of style, though the basic nature of the Hindu temple remains the same, with the essential feature an inner sanctum, the garbha griha or womb-chamber, where the primary Murti or the image of a deity is housed in a simple bare cell. This chamber often has an open area designed for movement in clockwise rotation for rituals and prayers. Around this chamber there are often other structures and buildings, in the largest cases covering several acres. On the exterior, the garbhagriha is crowned by a tower-like shikhara, also called the vimana in the south. The shrine building often includes an circumambulatory passage for parikrama, a mandapa congregation hall, and sometimes an antarala antechamber and porch between garbhagriha and mandapa. There may be other mandapas or other buildings, connected or detached, in large temples, together with other small temples in the compound.

In architecture, a deck is a flat surface capable of supporting weight, similar to a floor, but typically constructed outdoors, often elevated from the ground, and usually connected to a building. The term is a generalization from the deck of a ship. A level architectural deck may be intended for use by people, e.g., what in the UK is usually called a decked patio. "Roof deck" refers to the flat layer of construction materials to which the weather impervious layers are attached to a form a roof. It is known as the "roof deck", and they may be either level or sloped.

The Italianate style was a distinct 19th-century phase in the history of Classical architecture. Like Palladianism and Neoclassicism, the Italianate style drew its inspiration from the models and architectural vocabulary of 16th-century Italian Renaissance architecture, synthesising these with picturesque aesthetics. The style of architecture that was thus created, though also characterised as "Neo-Renaissance", was essentially of its own time. "The backward look transforms its object," Siegfried Giedion wrote of historicist architectural styles; "every spectator at every period—at every moment, indeed—inevitably transforms the past according to his own nature."

The Temple of Jupiter Optimus Maximus, also known as the Temple of Jupiter Capitolinus was the most important temple in Ancient Rome, located on the Capitoline Hill. It was surrounded by the Area Capitolina, a precinct where numerous shrines, altars, statues and victory trophies were displayed.

A chaitya, chaitya hall, chaitya-griha, refers to a shrine, sanctuary, temple or prayer hall in Indian religions. The term is most common in Buddhism, where it refers to a space with a stupa and a rounded apse at the end opposite the entrance, and a high roof with a rounded profile. Strictly speaking, the chaitya is the stupa itself, and the Indian buildings are chaitya halls, but this distinction is often not observed. Outside India, the term is used by Buddhists for local styles of small stupa-like monuments in Nepal, Cambodia, Indonesia and elsewhere. In Thailand a stupa, not a stupa hall, is called a chedi. In the historical texts of Jainism and Hinduism, including those relating to architecture, chaitya refers to a temple, sanctuary or any sacred monument.
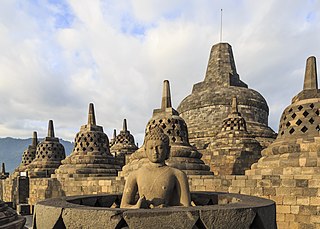
Buddhist religious architecture developed in the Indian subcontinent. Three types of structures are associated with the religious architecture of early Buddhism: monasteries (viharas), places to venerate relics (stupas), and shrines or prayer halls, which later came to be called temples in some places.

Lixus is an ancient city founded by Phoenicians before the city of Carthage. Its distinguishing feature is that it was continuously occupied from antiquity to the Islamic Era, and has ruins dating to the Phoenician, Punic, Mauretanian, Roman and Islamic periods.
This page is a glossary of architecture.
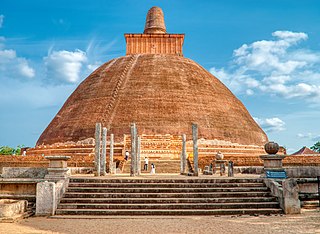
The architecture of ancient Sri Lanka displays a rich diversity, varying in form and architectural style from the Anuradhapura Kingdom through the Kingdom of Kandy (1469–1815). Sinhalese architecture also displays many ancient North Indian influences. Buddhism had a significant influence on Sri Lankan architecture after it was introduced to the island in the 3rd century BC, and ancient Sri Lankan architecture was mainly religious, with more than 25 styles of Buddhist monasteries. Significant buildings include the stupas of Jetavanaramaya and Ruwanvelisaya in the Anuradhapura kingdom and further in the Polonnaruwa Kingdom. The palace of Sigiriya is considered a masterpiece of ancient architecture and ingenuity, and the fortress in Yapahuwa and the Temple of the tooth in Kandy are also notable for their architectural qualities. Ancient Sri Lankan architecture is also significant to sustainability, notably Sigiriya which was designed as an environmentally friendly structure.

The Law Courts building is part of the landmark Robson Square complex in downtown Vancouver, British Columbia, Canada. It was designed by renowned Canadian architect Arthur Erickson. The Law Courts building occupies the southern block of the three city block complex, provincial government offices the middle block, and the Vancouver Art Gallery the northern block. The building is used exclusively by the two higher courts of the Province of British Columbia: the Supreme Court and the Court of Appeal.

A porch is a room or gallery located in front of an entrance of a building. A porch is placed in front of the facade of a building it commands, and forms a low front. Alternatively, it may be a vestibule, or a projecting building that houses the entrance door of a building.

Torbreck, or the Torbreck Home Units, was the first high-rise and mix-use residential development in Queensland, Australia. These heritage-listed home units are located at 182 Dornoch Terrace, Highgate Hill, Brisbane. Designed by architects Aubrey Horswill Job and Robert Percival Froud, construction began in 1957 and was completed three years later in 1960 by Noel Austin Kratzmann. The project acquired the name 'Torbreck' to recognise a small, gabled timber cottage that previously occupied the site. It was added to the Queensland Heritage Register on 17 December 1999.