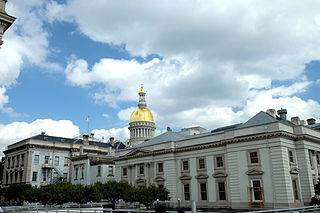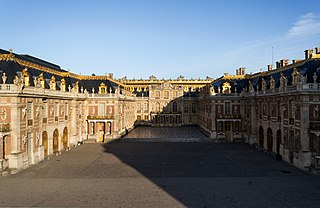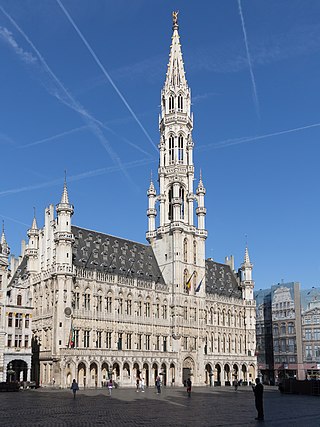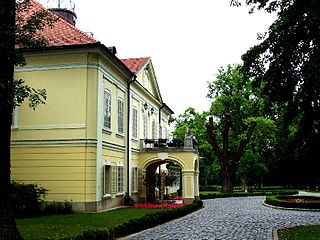
The Queen Elizabeth Hall (QEH) is a music venue on the South Bank in London, England, that hosts classical, jazz, and avant-garde music, talks and dance performances. It was opened in 1967, with a concert conducted by Benjamin Britten.

The Conservatory of Flowers is a greenhouse and botanical garden that houses a collection of rare and exotic plants in Golden Gate Park, San Francisco, California. With construction having been completed in 1879, it is the oldest building in the park. It was one of the first municipal conservatories constructed in the United States and is the oldest remaining municipal wooden conservatory in the country. For these distinctions and for its associated historical, architectural, and engineering merits, the Conservatory of Flowers is listed on the National Register of Historic Places and the California Register of Historical Places. It is a California Historical Landmark and a San Francisco Designated Landmark.

The New Jersey State House is the capitol building of the U.S. state of New Jersey and is the third-oldest state house in continuous legislative use in the United States. Located in Trenton, it was originally built in 1792 and is notable for its close proximity to the state border with Pennsylvania, which makes it the closest capitol building to a state border. The building accommodates both the New Jersey Legislature's Senate and General Assembly chambers, offices of the Governor, Lieutenant Governor, and various state government departments.

A court of honor is the principal and formal approach and forecourt of a large building. It is usually defined by two secondary wings projecting forward from the main central block, sometimes with a fourth side, consisting of a low wing or a railing. The Palace of Versailles (illustration) and Blenheim Palace (plan) both feature such entrance courts.

Olana State Historic Site is a historic house museum and landscape in Greenport, New York, near the city of Hudson. The estate was home to Frederic Edwin Church (1826–1900), one of the major figures in the Hudson River School of landscape painting. The centerpiece of Olana is an eclectic villa which overlooks parkland and a working farm designed by the artist. The residence has a wide view of the Hudson River Valley, the Catskill Mountains and the Taconic Range. Church and his wife Isabel (1836–1899) named their estate after a fortress-treasure house in ancient Greater Persia, which also overlooked a river valley.
This page is a glossary of architecture.

The Town Hall of the City of Brussels is a landmark building and the seat of the City of Brussels municipality of Brussels, Belgium. It is located on the south side of the famous Grand-Place/Grote Markt, opposite the neo-Gothic King's House or Bread House building, housing the Brussels City Museum.

Great Witcombe Roman Villa was a villa built during the Roman occupation of Britain. It is located on a hillside at Great Witcombe, near Gloucester in the English county of Gloucestershire. It has been scheduled as an ancient monument.

The TWA Flight Center, also known as the Trans World Flight Center, is an airport terminal and hotel complex at New York City's John F. Kennedy International Airport (JFK). The original terminal building, or head house, operated as a terminal from 1962 to 2001 and was adaptively repurposed in 2017 as part of the TWA Hotel. The head house is partially encircled by a replacement terminal building completed in 2008, as well as by the hotel buildings. The head house and replacement terminal collectively make up JetBlue's JFK operations and are known as Terminal 5 or T5.

Cliveden, also known as the Chew House, is a historic site owned by the National Trust for Historic Preservation, located in the Mount Airy neighborhood of Northwest Philadelphia. Built as a country house for attorney Benjamin Chew, Cliveden was completed in 1767 and was home to seven generations of the Chew family. Cliveden has long been famous as the site of the American Revolutionary War's Battle of Germantown in 1777 as well as for its Georgian architecture.

Charles Bullis House is a historic home located at Macedon in Wayne County, New York. The Federal style, cobblestone house consists of a 2-story main block with a 1+1⁄2-story frame wing. It was built about 1839 and is constructed of irregular, rough, moderate sized cobbles. The house is among the approximately 170 surviving cobblestone buildings in Wayne County.

Lynfeld is a farm located on South Road in the Town of Washington, New York, United States, near the village of Millbrook. Its farmhouse, a frame structure dating to the late 19th century, is in an unusual shape for a building in the Italianate architectural style.

Adana station is a railway station in Adana and one of the major railway hubs in Turkey. The station is located at the İstasyon Square, in Kurtuluş, Seyhan.

The Jonesborough Historic District is a historic district in Jonesborough, Tennessee, that was listed on the National Register of Historic Places as Jonesboro Historic District in 1969.
The John and Katharine Tunkun Podjun Farm is a farm located at 9582 East 1 Mile Road in Ellsworth, Michigan. It was listed on the National Register of Historic Places in 2002.

Baillie Henderson Hospital is a heritage-listed rehabilitation and mental health facility in Toowoomba, Queensland, Australia. Baillie Henderson Hospital is a public facility, owned and operated by Darling Downs Health, part of Queensland Health. It was built from 1888 to 1919, and was historically called the Toowoomba Hospital for the Insane, Toowoomba Lunatic Asylum, and Toowoomba Mental Hospital. It was added to the Queensland Heritage Register on 27 September 1999.

Castle Szidonia, also known as Szidónia Manor House, is a 17th-century castle in Röjtökmuzsaj, Hungary. Nowadays, it operates as a spa hotel.

The Wilcox-Cutts House is a historic house on Vermont Route 22A in Orwell, Vermont, USA. Its oldest portions date to 1789, but it is regarded as one of Vermont's finest examples of late Greek Revival architecture, the result of a major transformation in 1843. The house and accompanying farmland, also significant in the development of Morgan horse breeding in the state, was listed on the National Register of Historic Places in 1974.

The University of Michigan Central Campus Historic District is a historic district consisting of a group of major buildings on the campus of the University of Michigan in Ann Arbor, Michigan. It was listed on the National Register of Historic Places in 1978.

Schloss Esterhazy, is a Neo-Gothic chateau in Galanta, southwestern Slovak built in 1633 by the Hungarian noble family Esterhaz. Nowadays the dilapidated chateau is being reconstructed by volunteers from the town sponsored by the deputy of mayor.


















