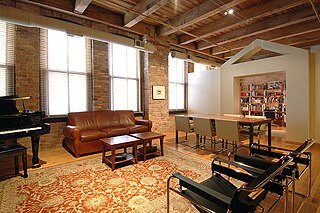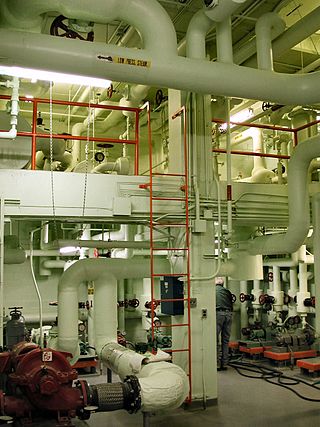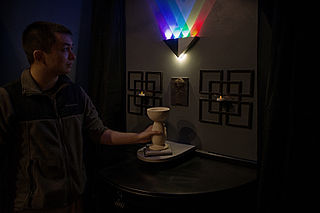Bokmål is one of the official written standards for the Norwegian language, alongside Nynorsk. Bokmål is by far the most used written form of Norwegian today, as it is adopted by 85% to 90% of the population in Norway. There is no countrywide standard or agreement on the pronunciation of Bokmål and the spoken dialects vary greatly.

A black box theater is a simple performance space, typically a square room with black walls and a flat floor. The simplicity of the space allows it to be used to create a variety of configurations of stage and audience interaction. The black box is a relatively recent innovation in theatre.

An office is a space where the employees of an organization perform administrative work in order to support and realize the various goals of the organization. The word "office" may also denote a position within an organization with specific duties attached to it ; the latter is an earlier usage, office as place originally referring to the location of one's duty. In the adjective form, the term "office" may refer to business-related tasks. In law, a company or organization has offices in any place where it has an official presence, even if that presence consists of a storage silo, for example, instead of a more traditional establishment with a desk and chair. An office is also an architectural and design phenomenon, including small offices, such as a bench in the corner of a small business or a room in someone's home, entire floors of buildings, and massive buildings dedicated entirely to one company. In modern terms, an office is usually the location where white-collar workers carry out their functions.

A studio apartment, or studio condo also known as a studio flat (UK), self-contained apartment (Nigeria), efficiency apartment, bed-sitter (Kenya), or bachelor apartment, is a small dwelling in which the normal functions of a number of rooms – often the living room, bedroom, and kitchen – are combined into a single room.

A loft is a building's upper storey or elevated area in a room directly under the roof, or just an attic: a storage space under the roof usually accessed by a ladder. A loft apartment refers to large adaptable open space, often converted for residential use from some other use, often light industrial. Adding to the confusion, some converted lofts themselves include upper open loft areas.

A walk-in closet or walk-in wardrobe (UK) or dressing room is typically a large closet, wardrobe or room that is primarily intended for storing clothes, footwear etc., and being used as a changing room. As the name suggests, walk-in closets are closets sufficiently big as to allow one to walk into them to browse through the items. It is often a small room with wall-mounted cabinet, shelf and drawers, and these can either be with or without doors. Walk-in closets often do not have doors in front of shelves, which can give a better overview of the clothes, but also leads to more dust. When the walk-in closet is large enough for dressing and undressing, the wardrobe is often also equipped with one or more mirrors. The room should also have good lighting, and a bench or chair can be handy. A dressing table is sometimes also found in the walk-in closet, and such dual use can relieve congestion around other rooms such as bathrooms.

A raised floor provides an elevated structural floor above a solid substrate to create a hidden void for the passage of mechanical and electrical services. Raised floors are widely used in modern office buildings, and in specialized areas such as command centers, Information technology data centers and computer rooms, where there is a requirement to route mechanical services and cables, wiring, and electrical supply. Such flooring can be installed at varying heights from 2 inches (51 mm) to heights above 4 feet (1.2 m) to suit services that may be accommodated beneath. Additional structural support and lighting are often provided when a floor is raised enough for a person to crawl or even walk beneath.

A storage room or storeroom is a room in a building for storing objects. They are not designed for permanent residence, and are often small and without windows. Such rooms often have more lenient requirements for fire protection, daylight entry and emergency exits compared to rooms intended for permanent residence.

A mechanical room, boiler room or plant room is a technical room or space in a building dedicated to the mechanical equipment and its associated electrical equipment, as opposed to rooms intended for human occupancy or storage. Unless a building is served by a centralized heating plant, the size of the mechanical room is usually proportional to the size of the building. A small building or home may have at most a utility room but in larger buildings, mechanical rooms can be of considerable size, often requiring multiple rooms throughout the building, or even occupying one or more complete floors.

An electrical room is a technical room or space in a building dedicated to electrical equipment. Its size is usually proportional to the size of the building; large buildings may have a main electrical room and subsidiary electrical rooms. Electrical equipment may be for power distribution equipment, or for communications equipment.

A server room is a room, usually air-conditioned, devoted to the continuous operation of computer servers. An entire building or station devoted to this purpose is a data center.
There are different types of theatres, but they all have three major parts in common. Theatres are divided into two main sections, the house and the stage; there is also a backstage area in many theatres. The house is the seating area for guests watching a performance and the stage is where the actual performance is given. The backstage area is usually restricted to people who are producing or in the performance.

A tool library or shared workshop is an example of a library of things. Tool libraries allow patrons to check out or borrow tools, equipment and "how-to" instructional materials, functioning either as a rental shop, with a charge for borrowing the tools, or more commonly free of charge as a form of community sharing. A tool library performs the following main tasks:

An escape room, also known as an escape game, puzzle room, exit game, or riddle room is a game in which a team of players discover clues, solve puzzles, and accomplish tasks in one or more rooms in order to accomplish a specific goal in a limited amount of time. The goal is often to escape from the site of the game.

Trondheim Spektrum is a multi-purpose indoor arena in Trondheim, Norway. It is located on the peninsula of Øya next to the Nidelven river. It is the home arena for women's handball team Byåsen HE. A new arena was completed in 2019 and replaced the largest multi-use hall in the same location. The eight former halls originally went by the name Nidarøhallen.
A quiet room or silent room is a room, typically in an office, built with regard to silence by shielding noise from or towards the surroundings. In an office setting, they are often made for one person, and differs from a meeting room which typically are larger and can accommodate several people. Quiet rooms have been described as necessity in office landscapes in addition to telephone rooms and meeting rooms. Some have suggested that an office landscape should have at least one quiet room per six employees.

Multifunctional furniture is furniture with several functions combined. The functions combined vary, but a common variant is to incorporate an extra storage function into chair, tables, and so forth, making them so-called storage furniture. It more efficiently uses up living space. Lack of space can be an important reason for choosing such furniture, but combination furniture is also seen in larger homes for more space-efficient utilization. Historically, furniture with transforming mechanisms was called "mechanical furniture".

Leif Jenssen was a Norwegian-American architect responsible for designing a number of buildings in Duluth, Minnesota. He is most known for designing Pilgrim Congregational Church.

Overhead storage can refer to shelves, cabinets, hooks, lift tables or track systems mounted at height, and can be a form of area-saving storage by moving storage up from the floor and utilizing the volume at height.

A drying room is a room intended for drying objects. It can act as a replacement or complement for drying cabinets, tumble-dryers, and outdoor drying. Compared to outdoor drying, a drying room means one usually does not have to consider the weather forecast in case of rain.

















