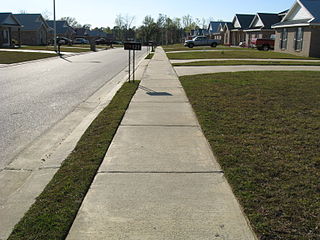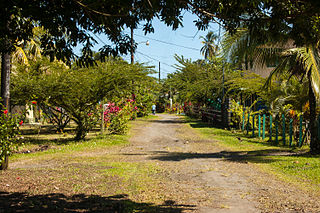
In urban planning, zoning is a method in which a municipality or other tier of government divides land into "zones", each of which has a set of regulations for new development that differs from other zones. Zones may be defined for a single use, they may combine several compatible activities by use, or in the case of form-based zoning, the differing regulations may govern the density, size and shape of allowed buildings whatever their use. The planning rules for each zone determine whether planning permission for a given development may be granted. Zoning may specify a variety of outright and conditional uses of land. It may indicate the size and dimensions of lots that land may be subdivided into, or the form and scale of buildings. These guidelines are set in order to guide urban growth and development.

Kildeer is a village in southwestern Lake County, Illinois, United States, and a suburb of Chicago. Per the 2020 census, the population was 4,091. It has limited development to custom houses on large lots, and has worked to preserve natural features and open space.

Reston is a census-designated place in Fairfax County, Virginia, United States, and a principal city of the Washington metropolitan area. As of the 2020 U.S. Census, Reston's population was 63,226.
Growth management, in the United States, is a set of techniques used by the government to ensure that as the population grows that there are services available to meet their demands. Growth management goes beyond traditional land use planning, zoning and subdivision controls in both the characteristics of development influenced and the scope of government powers used. These are not necessarily only government services. Other demands such as the protection of natural spaces, sufficient and affordable housing, delivery of utilities, preservation of buildings and places of historical value, and sufficient places for the conduct of business are also considered.

A residential area is a land used in which housing predominates, as opposed to industrial and commercial areas.

Subdivisions are the act of dividing land into pieces that are easier to sell or otherwise develop, usually via a plat. The former single piece as a whole is then known as a subdivision. Subdivisions may be simple, involving only a single seller and buyer, or complex, involving large tracts of land divided into many smaller parcels. If it is used for housing it is typically known as a housing subdivision or housing development, although some developers tend to call these areas communities.

Floor area ratio (FAR) is the ratio of a building's total floor area to the size of the piece of land upon which it is built. It is often used as one of the regulations in city planning along with the building-to-land ratio. The terms can also refer to limits imposed on such a ratio through zoning. FAR includes all floor areas but is indifferent to their spatial distribution on the lot whereas the building coverage ratio measures building footprint on the lot but is indifferent to building height.
Onsite sewage facilities (OSSF), also called septic systems, are wastewater systems designed to treat and dispose of effluent on the same property that produces the wastewater, in areas not served by public sewage infrastructure.
A planned unit development (PUD) is a type of flexible, non-Euclidean zoning device that redefines the land uses allowed within a stated land area. PUDs consist of unitary site plans that promote the creation of open spaces, mixed-use housing and land uses, environmental preservation and sustainability, and development flexibility. Areas rezoned as PUDs include building developments, designed groupings of both varied and compatible land uses—such as housing, recreation, commercial centers, and industrial parks—within one contained development or subdivision. Developed areas vary in size and by zoned uses, such as industrial, commercial, and residential. Other types of similar zoning devices include floating zones, overlay zones, special district zoning, performance-based codes, and transferable development rights.
SmartCode is a unified land development ordinance template for planning and urban design. Originally developed by Duany Plater-Zyberk & Company, this open source program is a model form-based unified land development ordinance designed to create walkable neighborhoods across the full spectrum of human settlement, from the most rural to the most urban, incorporating a transect of character and intensity within each. It folds zoning, subdivision regulations, urban design, and basic architectural standards into one compact document. Because the SmartCode enables community vision by coding specific outcomes that are desired in particular places, it is meant to be locally calibrated by professional planners, architects, and attorneys.

Conservation development, also known as conservation design, is a controlled-growth land use development that adopts the principle for allowing limited sustainable development while protecting the area's natural environmental features in perpetuity, including preserving open space landscape and vista, protecting farmland or natural habitats for wildlife, and maintaining the character of rural communities. A conservation development is usually defined as a project that dedicates a minimum of 50 percent of the total development parcel as open space. The management and ownership of the land are often formed by the partnership between private land owners, land-use conservation organizations and local government. It is a growing trend in many parts of the country, particularly in the Western United States. In the Eastern United States, conservation design has been promoted by some state and local governments as a technique to help preserve water quality.

In real estate, a lot or plot is a tract or parcel of land owned or meant to be owned by some owner(s). A plot is essentially considered a parcel of real property in some countries or immovable property in other countries. Possible owners of a plot can be one or more persons or another legal entity, such as a company, corporation, organization, government, or trust. A common form of ownership of a plot is called fee simple in some countries.
Henry Wright, was a planner, architect, and major proponent of the garden city, an idea characterized by green belts and created by Sir Ebenezer Howard.
Build-out is an urban planner’s estimate of the amount and location of potential development for an area. Sometimes called a "lot-yield analysis", build-out is one step of the land use planning process. Evaluation of potential development impacts begins with a build-out analysis.

Medium-density housing is a term used within urban planning and academic literature to refer to a category of residential development that falls between detached suburban housing and large multi-story buildings. There is no singular definition of medium-density housing as its precise definition tends to vary between jurisdiction. Scholars however, have found that medium density housing ranges from about 25 to 80 dwellings per hectare, although most commonly sits around 30 and 40 dwellings/hectare. Typical examples of medium-density housing include duplexes, triplexes, townhouses, row homes, detached homes with garden suites, and walk-up apartment buildings.

Zoning is a law that divides a jurisdiction's land into districts, or zones, and limits how land in each district can be used. In the United States, zoning includes various land use laws enforced through the police power rights of state governments and local governments to exercise authority over privately owned real property.
Exclusionary zoning is the use of zoning ordinances to exclude certain types of land uses from a given community, especially to regulate racial and economic diversity. In the United States, exclusionary zoning ordinances are standard in almost all communities. Exclusionary zoning was introduced in the early 1900s, typically to prevent racial and ethnic minorities from moving into middle- and upper-class neighborhoods. Municipalities use zoning to limit the supply of available housing units, such as by prohibiting multi-family residential dwellings or setting minimum lot size requirements. These ordinances raise costs, making it less likely that lower-income groups will move in. Development fees for variance, a building permit, a certificate of occupancy, a filing (legal) cost, special permits and planned-unit development applications for new housing also raise prices to levels inaccessible for lower income people.
In recent years, communities in Massachusetts have adopted resource protection zoning (RPZ) as a tool to protect natural resources and open space. RPZ, which was originally passed in Shutesbury, Massachusetts in spring 2008, includes elements of conservation subdivision regulations and cluster development bylaws, to regulate new subdivisions of land in a manner that maximizes the protection of natural resources.

The Howard County Department of Planning and Zoning (DPZ) manages planning and development in Howard County, Maryland, a Central Maryland jurisdiction equidistant between Baltimore, Maryland and Washington, D.C.

Missing middle housing refers to a lack of medium-density housing in the North American context. It is often characterized by a range of multi-family or clustered housing types that are compatible in scale with single-family or transitional neighborhoods. It is usually used to describe a phenomenon in Canada and the United States, and those countries which have sought to replicate their style of urban planning, which lacks this type of medium-density housing due to car dependant suburban sprawl and zoning regulations.










