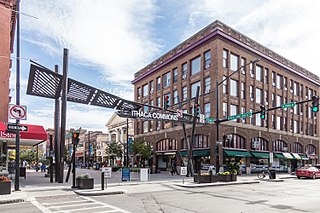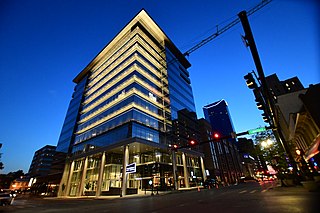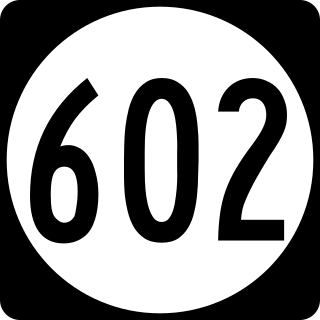
Reston is a census-designated place in Fairfax County, Virginia, and a principal city of the Washington metropolitan area. As of the 2020 U.S. Census, Reston's population was 63,226.

The Ithaca Commons is a two-block pedestrian mall in the business improvement district known as Downtown Ithaca that serves as the city's cultural and economic center. The Commons is a popular regional destination, and is filled with upscale restaurants and shops, public art, and frequent community festivals.

The Truist Center is a 47-story, 659 feet (201 m) skyscraper in Uptown Charlotte, North Carolina. The city's third tallest building, it is located along North Tryon Street. It was opened on November 14, 2002, and was the city's second tallest building, and was known as the "Hearst Tower" until 2019. The structure is composed of a 32-story tower resting atop a 15-floor podium. During Bank of America's occupancy in the building located on the podium was a three-story trading facility designed by Skidmore, Owings & Merrill and operated by Bank of America. The trading facility included a 6,000-square-foot (560 m2), two-story trading floor. Now the former trading floor is part of Truist's 100,000 square feet (9,300 m2) technology innovation center. The building is currently the headquarters of Truist Financial, which purchased the building in March 2020.

Reston Town Center station is a rapid transit station on the Silver Line of the Washington Metro in Reston, an unincorporated area in Northern Virginia. It opened on November 15, 2022.

Commerce Square is a Class-A, high-rise office building complex in Center City Pennsylvania. Commerce Square consists of One and Two Commerce Square, two identical 41-story office towers 565 feet (172 m) high that surround a paved courtyard of 30,000 square feet (2,800 m2).

The urban development patterns of Lexington, Kentucky, confined within an urban growth boundary that protects its famed horse farms, include greenbelts and expanses of land between it and the surrounding towns. This has been done to preserve the region's horse farms and the unique Bluegrass landscape, which bring millions of dollars to the city through the horse industry and tourism. Urban growth is also tightly restricted in the adjacent counties, with the exception of Jessamine County, with development only allowed inside existing city limits. In order to prevent rural subdivisions and large homes on expansive lots from consuming the Bluegrass landscape, Fayette and all surrounding counties have minimum lot size requirements, which range from 10 acres (40,000 m2) in Jessamine to fifty in Fayette.

The St. James is a luxury residential skyscraper in Washington Square West, Philadelphia, Pennsylvania, United States. The 498 feet (152 m), 45-story high-rise stands along Walnut Street and Washington Square and is the 15th tallest building in Philadelphia.

The City Creek Center (CCC) is a mixed-use development with an upscale open-air shopping center, office and residential buildings, fountain, and simulated creek near Temple Square in downtown Salt Lake City, Utah, United States. It is an undertaking by Property Reserve, Inc. (PRI), the commercial real estate division of the Corporation of the President of The Church of Jesus Christ of Latter-day Saints and Taubman Centers, Inc. (TCI). The CCC integrates shopping and residential elements, with foliage-lined walkways and streams covering two blocks in the heart of downtown Salt Lake. PRI invested in the housing and parking elements of the mall, while TCI owns and operates the shopping center itself. The CCC opened to the general public on March 22, 2012. This shopping, office, and residential center encompass nearly 20 acres (8.1 ha) of downtown Salt Lake City. The City Creek Center is part of an estimated $5 billion sustainable design project to revitalize downtown Salt Lake City. The CCC project itself has been estimated to cost around $1.5 billion.

Easton Town Center is a shopping center and mall in northeast Columbus, Ohio, United States. Opened in 1999, the core buildings and streets that comprise Easton are intended to look like a self-contained town, reminiscent of American towns and cities in the early-to-mid 20th century. Included in the design are fountains, streets laid out in a grid pattern surrounded by a continuous loop, and metered storefront parking.

Brickell City Centre is a large mixed-use complex consisting of two residential high-rise towers, two office buildings, a high-rise hotel, and an interconnected five-story shopping mall and lifestyle center covering 9 acres (36,000 m2) located in the Brickell district of Downtown Miami, Florida. Situated at the junction of Miami Avenue and Eighth Street, it spans up to five blocks to the west of Brickell Avenue and to the south of the Miami River. Contrary to the name, the development is not in the traditional downtown Miami city centre, but in the more recently redeveloped financial district of Brickell. The retail shopping and lifestyle center is operated by Simon Malls.

City Center, formerly known as CentrePointe, is a residential, commercial, and retail building in downtown Lexington, Kentucky that opened in 2020. The plan consists of a 12-story office tower incorporating premium luxury condominiums in its top three floors, two hotels, retail spaces and an underground parking garage. The parking garage was completed in 2017.

University Town Center, formerly New Town Center, is located in Hyattsville, Prince George's County, Maryland, United States. It was a planned urban center designed by Edward Durell Stone and located on a 105-acre (0.42 km2) parcel at the intersection of Belcrest Road and East-West Highway and across from the then new Prince George's Plaza. The initial construction on this development took place in 1963–64; its buildings are listed on the National Register of Historic Places. A second phase commenced after the opening of the Hyattsville Crossing station, Washington Metro rapid transit station in 1993.

State Route 606 in Fairfax and Loudoun Counties, Virginia is a secondary state highway traversing the communities of Reston, Herndon, Sterling, Arcola, and South Riding. The road is important not only because it is an inter-county connector, but it goes around the back of Dulles Airport, is part of the Loudoun County Parkway, and it provides a shortcut between the Reston / Herndon area and U.S. Route 50. Although the Herndon streets are not technically part of SR 606, they are signed as SR 606, and they connect to streets that are part of SR 606, thus providing a continuous route.

State Route 602 in Fairfax County, Virginia is a secondary state highway which traverses the northwestern portion of the county. SR 602 is the main road through Reston, and connects with SR 608, SR 267, SR 606, and SR 7. All these connections provide ample commuting opportunities for the residents of Reston and the residents of neighboring areas.

Sugar Land Town Square is a 1,400,000 square feet (130,000 m2), 32 acres (13 ha) office and shopping complex in Sugar Land, Texas, United States. The complex, developed by Planned Community Developers Ltd. (PCD), owned by Sugarland Properties Inc., and located at the intersection of Interstate 69/U.S. Highway 59 and Texas State Highway 6, includes Sugar Land's City Hall and the corporate headquarters of Minute Maid, CVR Energy and the North American operations of the Cosentino Group. The development, a part of the First Colony development, has office space, condominiums, retail stores, restaurants, and a hotel. Sugar Land Town Square is located 19 miles (31 km) from Downtown Houston.

Reston Station is a transit-oriented, mixed-use, urban employment center in the community of Reston in Fairfax County, Virginia. It is being developed through a public-private partnership between Fairfax County and Comstock Partners LC. The development, which provides access to the Wiehle–Reston East Metro station, consists of a subterranean Metro parking facility beneath a public plaza surrounded by office and residential high-rise buildings.

535 Mission Street is an office skyscraper in the South of Market district of San Francisco, California, opened in November 2014, with 27 stories rising 378 ft (115 m) above street level. It is adjacent to the Transbay Transit Center site and located on the same block as 100 First Plaza, 555 Mission Street, and 101 Second Street.
Bulfinch Crossing is a redevelopment project currently under construction in Downtown Boston, Massachusetts, United States. It will consist of two skyscrapers, a smaller residential tower, a low-rise office building, a hotel, and a low-rise retail building. Site preparation began in late 2015, and construction officially commenced on January 24, 2017. Construction on the residential tower completed in 2020. The high-rise office tower, One Congress, commenced construction in 2019 and topped off in July 2021; it is planned to open in 2022.

Bellevue 600 is a future high-rise office building developed by Amazon in Bellevue, Washington, United States. It began construction in 2021 and is scheduled to be completed in 2024. The 43-story, 600-foot-tall (180 m) building would join 555 Tower as the tallest building in Bellevue. The project is located in Downtown Bellevue at the intersection of Northeast 6th Street and 110th Avenue Northeast, adjacent to the Bellevue Transit Center and a future Link light rail station. A second phase would construct a 27-story tower to the west, replacing an existing office building.






















