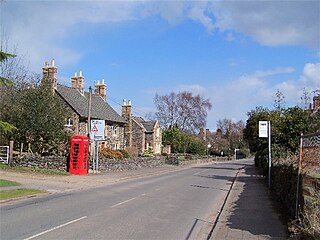
Bradgate Park is a public park in Charnwood Forest, in Leicestershire, England, northwest of Leicester. It covers 850 acres. The park lies between the villages of Newtown Linford, Anstey, Cropston, Woodhouse Eaves and Swithland. The River Lin runs through the park, flowing into Cropston Reservoir which was constructed on part of the park. To the north-east lies Swithland Wood. The park's two well known landmarks, Old John and the war memorial, both lie just above the 210 m (690 ft) contour. The park is part of the 399.3 hectare Bradgate Park and Cropston Reservoir Site of Special Scientific Interest, which has been designated under both biological and geological criteria.
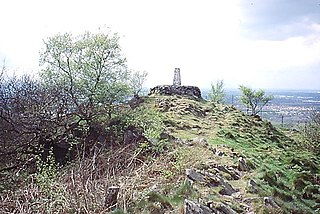
Bardon Hill is a 13.1 hectare biological Site of Special Scientific Interest (SSSI) in the civil parish of Bardon, east of Coalville in Leicestershire, England.

Swithland Wood and The Brand is a 87.9 hectares biological Site of Special Scientific Interest south of Woodhouse Eaves in Leicestershire. Swithland Wood is a Nature Conservation Review site, Grade II. The Brand is designated a Precambrian site in the Geological Conservation Review site, but the dating has been changed due to the discovery of trace fossils from the succeeding Cambrian period.

Queniborough is an English village in the county of Leicestershire north of Syston and of Leicester. Its 972 properties housed 1,878 registered electors in 2003. The population increased to 2,326 at the 2011 census. It forms part of the Leicester Urban Area due to its proximity. The parish church of St Mary's has, according to architectural historian Nicholas Pevsner, "one of the finest spires in the whole of Leicestershire".

Old John is the name of the highest hill in Bradgate Park, Leicestershire, England on the southern edge of Charnwood Forest. It gives its name to the folly that stands at its top. The hill stands at 212 metres (696 ft) high, and is a prominent landmark across Leicester and Leicestershire.

Wymeswold is a village and civil parish in the Charnwood district of Leicestershire, England. It is in the north of Leicestershire, and north-east of Loughborough. The village has a population of about 1,000, measured at 1,296 in the 2011 census. It is close to Prestwold and Burton on the Wolds in Leicestershire, and the Nottinghamshire villages of Rempstone and Willoughby on the Wolds.
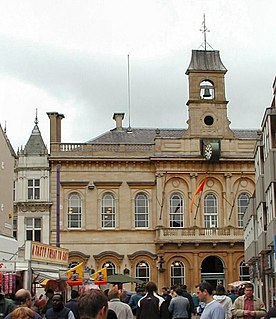
The Loughborough Town Hall is a building fronting onto the Market Place in Loughborough, Leicestershire, England. Built as a corn exchange and ballroom in 1855, it continues to be used for public gatherings, including concerts, exhibitions, musicals and comedy shows. It was designed by architect William Slater and built in 1855. The main hall has a capacity of 522 people.

Osgathorpe is a small village which lies in a fold of the hills in North West Leicestershire, England, and is about a quarter of a mile from the A512 Coalville to Loughborough Road. The civil parish population at the 2011 census was 411.
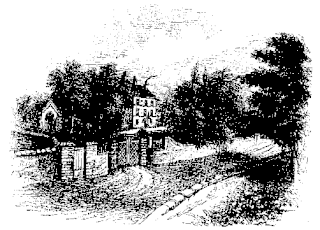
Thomas Rossell Potter was a British antiquary. He started a school in Leicestershire, but he is known for his publications about the history and geology of Leicestershire. He was the editor of a number of local newspapers.
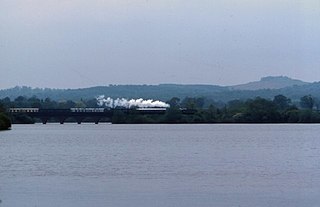
Swithland Reservoir is a reservoir in the English county of Leicestershire. It is north-east of the village of Swithland from which it takes its name, north-west of Rothley and approximately 133 metres south-west of Mountsorrel Quarry. It is part of the 187.1 hectare Buddon Wood and Swithland Reservoir Site of Special Scientific Interest (SSSI).

William Railton (1800–77) was an English architect, best known as the designer of Nelson's Column. He was based in London, with offices at 12 Regent Street for much of his career.

Hugglescote is a village on the River Sence in North West Leicestershire, England. The village is about 1 mile (1.6 km) south of the centre of Coalville, and its built-up area is now contiguous with the town.

Stoneywell is a National Trust property in Ulverscroft, a dispersed settlement in Charnwood Forest, Leicestershire. Stoneywell is the largest of a small group of cottages designed in the Arts and Crafts style by Ernest Gimson. It was built in collaboration with Detmar Blow in 1899 for Ernest's brother Sydney Gimson as a summer residence, and along with much original furniture, it remained in the Gimson family for over a century. As part of a highly influential vernacular movement, it has become well known within Arts and Crafts circles. In spring 2013 the National Trust announced that following a year-long appeal, it had been able to acquire the house with its Arts and Crafts contents, gardens and woodland. It was opened to the public in February 2015.

St Mary's Church is the Church of England parish church in Anstey, Leicestershire, in the Diocese of Leicester.

Bradgate House is a 16th-century ruin in Bradgate Park, Leicestershire, England.
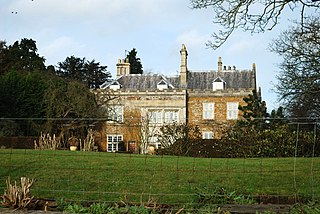
Skeffington Hall is a 15th-century Manor House which stands in parkland off the main street of the village of Skeffington, Leicestershire, England. It is a Grade II* listed building and is privately owned.

Wistow Hall is a 17th-century country house in Wistow, Leicestershire, England which has been converted into an apartment building. It is Grade II* listed.

Cold Overton Hall is a country house in the village of Cold Overton, Leicestershire, England. Built c.1664 for John St John, it is a Grade I listed building.


