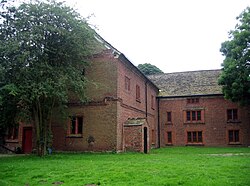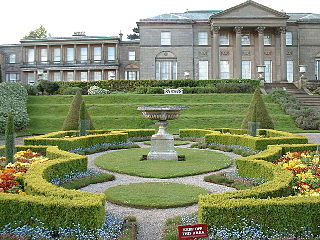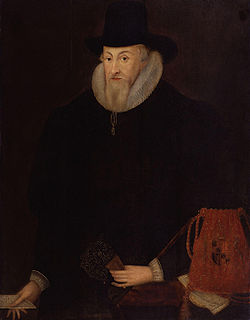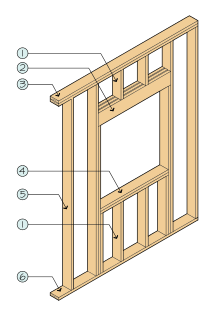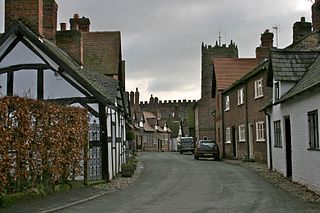
Great Budworth is a civil parish and village, approximately four miles (6.4 km) north of Northwich, England, within the unitary authority of Cheshire West and Chester and the ceremonial county of Cheshire. It lies off the A559 road, east of Comberbach, northwest of Higher Marston and southeast of Budworth Heath. Until 1948, Great Budworth was part of the Arley Hall estate.

Tatton Hall is a country house in Tatton Park near Knutsford, Cheshire, England. It is designated as a Grade I-listed building and is open to the public.
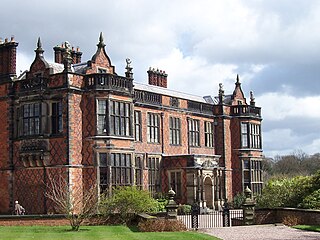
Arley Hall is a country house in the village of Arley, Cheshire, England, about 4 miles (6 km) south of Lymm and 5 miles (8 km) north of Northwich. It is home to the owner, Viscount Ashbrook and his family. The house is a Grade II* listed building, as is its adjacent chapel. Formal gardens to the southwest of the hall are also listed at Grade II* on the National Register of Historic Parks and Gardens. In the grounds are more listed buildings, a cruck barn being listed as Grade I, and the other buildings as Grade II.

Adlington Hall is a country house near Adlington, Cheshire. The oldest part of the existing building, the Great Hall, was constructed between 1480 and 1505; the east wing was added in 1581. The Legh family has lived in the hall and in previous buildings on the same site since the early 14th century. After the house was occupied by Parliamentary forces during the Civil War, changes were made to the north wing, including encasing the Great Hall in brick, inserting windows, and installing an organ in the Great Hall. In the 18th century the house was inherited by Charles Legh who organised a series of major changes. These included building a new west wing, which incorporated a ballroom, and a south wing with a large portico. It is possible that Charles Legh himself was the architect for these additions. He also played a large part in planning and designing the gardens, woodland and parkland, which included a number of buildings of various types, including a bridge known as the Chinese Bridge that carried a summerhouse.

Baguley Hall is a 14th-century timber-framed building in Baguley, Greater Manchester, North West England.

The Old Hall Hotel is a public house and restaurant in High Street, Sandbach, Cheshire, England. It was built in 1656 on the site of a previous manor house, and since been extended. In the 18th century it was used as a coaching inn and hotel. It closed as a hotel in 2005; it was unused for four years, and its fabric suffered serious deterioration. In 2010 the building was bought by the owners of a chain of public houses who repaired and restored it. It was reopened as a public house and restaurant in 2011. The building is timber-framed, and is recorded in the National Heritage List for England as a designated Grade I listed building.
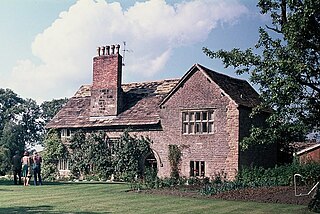
Chorley Old Hall is a moated manor house on the B5359 road to the southwest of Alderley Edge, Cheshire, England. The house is recorded in the National Heritage List for England as a designated Grade I listed building, and the moated site is a scheduled monument. It is the oldest inhabited country house in Cheshire and consists of two ranges, one medieval and the other Elizabethan.

Peover Hall Stable Block is in the grounds of Peover Hall, Cheshire, England. It is recorded in the National Heritage List for England as a designated Grade I listed building.

Peover Hall is a country house in the civil parish of Peover Superior, commonly known as Over Peover, Cheshire, England. It is recorded in the National Heritage List for England as a designated Grade II* listed building..
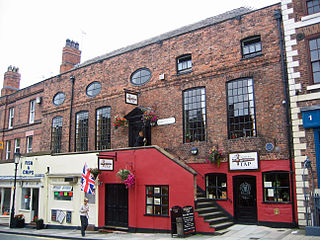
Gamul House is at 52–58 Lower Bridge Street, Chester, Cheshire, England. It is recorded in the National Heritage List for England as a designated Grade II* listed building, and contains the only medieval stone-built open hall to survive in Chester.

The George and Dragon is a public house in the village of Great Budworth, Cheshire, England. It is recorded in the National Heritage List for England as a designated Grade II listed building.

St Mary's Chapel is the private chapel to Arley Hall, near the village of Arley, Cheshire, England. It is recorded in the National Heritage List for England as a designated Grade II* listed building. The chapel is situated to the northeast of the hall.
Chelford Manor House stands to the southeast of the village of Chelford, Cheshire, England. It dates from the early 17th century. An extension was made to it in 1671, and more alterations and additions were carried out in the 19th and 20th centuries. The last addition was made for Colonel Dixon of Astle Hall. The house is timber-framed on a stone plinth. The infill is either brick or rendered brick. It is roofed in slate and cement tiles. It is a "complex" building, with parts in two storeys, and other parts in three storeys. The house is recorded in the National Heritage List for England as a designated Grade II* listed building. To the north of the manor house is a former tithe barn. This is also timber-framed with brick infill, and is listed at Grade II.
Crewood Hall is a country house to the northeast of the village of Kingsley, Cheshire, England. It dates from the 16th century, and has a porch dated 1638. Initially timber-framed, the building was encased in brick and remodelled in the 19th century. It has stone dressings and tiled roofs, and is in two storeys. The house consists of a hall with two cross wings and a two-storey porch at the end of the left wing. The lower storey of the porch is in sandstone and in the upper storey the timber-framing is exposed. The house is recorded in the National Heritage List for England as a designated Grade II* listed building. Associated with the house, and also listed at Grade II, are two farm buildings; stables, and a shippon and barn.
Duddon Old Hall is a country house in the village of Duddon, Cheshire, England. It dates from the later part of the 16th century. Alterations and additions were made in the early 19th century, and later in the century the timber framing was restored. It is constructed partly in timber-framing, and partly in brick, on a stone plinth. It is roofed partly in stone-slate, and partly in Welsh slate. The plan consists of a hall with a cross wing. The house is in two storeys, and its south front has four bays. The bay at the left end is timber-framed; it projects and has a gable with a bargeboard. The architectural historian Nikolaus Pevsner comments that the black-and-white decoration of this bay is "very rich". It consists of studding in the ground floor, lozenges and shaped balusters in the upper floor, and lozenges and serpentine struts in the gable. In the adjacent bay is a wooden doorcase with a triangular pediment. All the windows are casements. Internally, the main chamber is in the cross wing, which is open to the roof. The house is recorded in the National Heritage List for England as a designated Grade II listed building. To the northeast of the house is a 16th-century barn, constructed in timber-framing with brick infill, which is also listed at Grade II.

Dukenfield Hall is a country house located between Knutsford and Mobberley in Cheshire, England. Now a symmetrical brick building, it originated in the late 16th or early 17th century as a small cruck-framed house, entered at one end. During the 17th century it was faced with brick, cross wings were added and the roof was heightened. The house was originally called Podmore House. Further additions were made to the house in the 19th and 20th centuries. It is constructed in plum-coloured brick with stone dressings, and has a stone-slate roof. The house is in two storeys plus an attic. Its entrance front is E-shaped, and has three projecting wings with gables. The house is recorded in the National Heritage List for England as a designated Grade II* listed building. Associated with the house are two structures listed at Grade II. These are the gate piers to the forecourt, and a barn.

Mobberley Old Hall is a country house in the village of Mobberley, Cheshire, England. It was built in 1612 and extended later in the 17th century. The house stands in gardens which retain part of the moat and ancient yew trees. The house is recorded in the National Heritage List for England as a designated Grade II* listed building, and the grounds contain two Grade II listed buildings.
Puddington Old Hall stands on a former moated site in the village of Puddington, Cheshire, England. It is sited near the England-Wales border, overlooking the Dee estuary.

Shotwick Hall is a former manor house in the village of Shotwick, Cheshire, England. It replaced an earlier manor house that stood on a moated site some 150 metres to the west. The hall and four associated structures are listed buildings, and the moated site is a Scheduled Monument.
