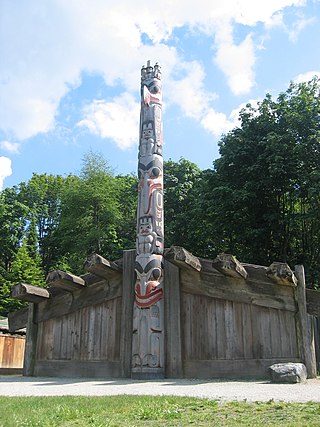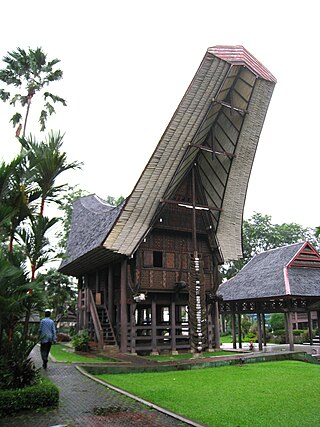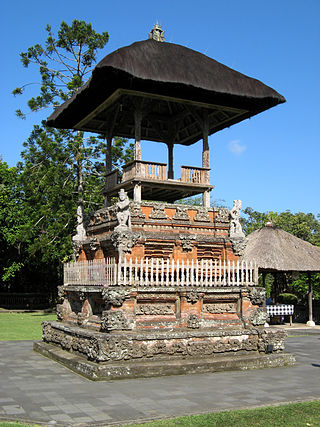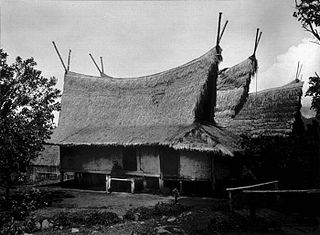
The traditional architecture of the Indonesian island of Enggano until the early 20th century consisted of unusual round beehive-shaped houses.

The traditional architecture of the Indonesian island of Enggano until the early 20th century consisted of unusual round beehive-shaped houses.
Groups of round houses about 9 metres in diameter that are built on piles formed Enggano villages. Wood or bamboo were used for walls, and roofs were thatched with woven rattan leaves. Two to four large planks of wood were tightly fastened to form a circular, disc-like floor, into which the roof rafters were sunk. The house interiors consisted of one large room surrounding a hearth. Adults slept in this main room, while children and adolescents slept in less substantial rooms and shelters. The houses were accessed via a notched wooden beam.
A kadiofe was the public meeting hall of a village. They were rectangular pile-built structures with rattan roofs and four open sides.
Unfortunately, the last of the traditional beehive houses of Enggano were likely torn down before the arrival of the Rhenish Missionary Society in 1902, and the best source for pre-20th century Engganese cultural practices are the writings of Italian anthropologist Elio Modigliani, who spent several months on the island in 1891.

A longhouse or long house is a type of long, proportionately narrow, single-room building for communal dwelling. It has been built in various parts of the world including Asia, Europe, and North America.

The culture of Indonesia has been shaped by long interaction between original indigenous customs and multiple foreign influences. Indonesia is centrally-located along ancient trading routes between the Far East, South Asia and the Middle East, resulting in many cultural practices being strongly influenced by a multitude of religions, including Buddhism, Christianity, Confucianism, Hinduism, and Islam, all strong in the major trading cities. The result is a complex cultural mixture, often different from the original indigenous cultures.

Vernacular architecture is building done outside any academic tradition, and without professional guidance. It is not a particular architectural movement or style, but rather a broad category, encompassing a wide range and variety of building types, with differing methods of construction, from around the world, both historical and extant and classical and modern. Vernacular architecture constitutes 95% of the world's built environment, as estimated in 1995 by Amos Rapoport, as measured against the small percentage of new buildings every year designed by architects and built by engineers.

Malay houses refer to the vernacular dwellings of the Malays, an ethno-linguistic group inhabiting Sumatra, coastal Borneo and the Malay Peninsula.

Rumah Gadang or Rumah Bagonjong "house for the Minangkabau people" are the traditional homes of the Minangkabau in West Sumatra, Indonesia. The architecture, construction, internal and external decoration, and the functions of the house reflect the culture and values of the Minangkabau. A Rumah Gadang serves as a residence, a hall for family meetings, and for ceremonial activities. In the matrilineal Minangkabau society, the Rumah Gadang is owned by the women of the family who live there; ownership is passed from mother to daughter.

The architecture of Indonesia reflects the diversity of cultural, historical, and geographic influences that have shaped Indonesia as a whole. Invaders, colonizers, missionaries, merchants, and traders brought cultural changes that had a profound effect on building styles and techniques.

Tongkonan is the traditional ancestral house, or rumah adat of the Torajan people, in South Sulawesi, Indonesia. Tongkonan has a distinguishing boat-shaped and oversized saddleback roof. Like most of the Indonesia's Austronesian-based traditional architectures, tongkonan are built on piles. The construction of tongkonan is a laborious work and it is usually built with the help of all family members or friends. In the original Toraja society, only nobles had the right to build tongkonan. Commoners live in smaller and less decorated homes called banua.

Architecture in Malaysia traditionally consist of malay vernacular architecture. Though modern contemporary architecture is prevalent in urban areas there are style influences from Islamic, colonial architecture, chinese straits etc. New materials, such as glasses and nails, were brought in by Europeans, changing the architecture.

The Estonian vernacular architecture consists of a number of traditional vernacular architectural styles throughout Estonia, embodied in villages, farmyards and farm houses. The oldest written sources describing Estonian villages date back to the 13th century, when they were mentioned in the Liber Census Daniae and by the chronicler Henry of Livonia.

The architecture of Palestine covers a vast historical time frame and a number of different styles and influences over the ages. The urban architecture of the region of Palestine prior to 1850 was relatively sophisticated. The Palestinian townhouse shared in the same basic conceptions regarding the arrangement of living space and apartment types commonly seen throughout the Eastern Mediterranean. The rich diversity and underlying unity of the architectural culture of this wider region stretching from the Balkans to North Africa was a function of the exchange fostered by the caravans of the trade routes, and the extension of Ottoman rule over most of this area, beginning in the early 16th century through until the end of World War I.

Batak architecture refers to the related architectural traditions and designs of the various Batak peoples of North Sumatra, Indonesia. Six groups of Batak speak separate but related languages: the Angkola, the Mandailing to the south, the Toba, to the north the Pakpak/Dairi, the Simalungun, and the Karo. While the groups are now Muslim or Christian, elements of the ancient Batak religion remain, particularly amongst the Karo.
Sasak architecture refers to the vernacular architecture of the Sasak, the majority indigenous ethnic group of the Indonesian island of Lombok.

The Indonesian island of Sumatra is the sixth largest island in the world. The rich ethnic diversity and historical heritage in Sumatra is reflected in the range of architectural styles in the island. The vernacular style is the native Sumatran ethnic groups architecture of dwellings, while the Hindu-Buddhist architecture reflected through the cultural historical heritage of candis built in Sumatra. The third wave is Islamic architecture adopted in mosques and palace in Sumatra, especially in Aceh, North Sumatra, and Malay cultural sphere in the island.

Rumah adat are traditional houses built in any of the vernacular architecture styles of Indonesia, collectively belonging to the Austronesian architecture. The traditional houses and settlements of the several hundreds ethnic groups of Indonesia are extremely varied and all have their own specific history. It is the Indonesian variants of the whole Austronesian architecture found all over places where Austronesian people inhabited from the Pacific to Madagascar each having their own history, culture and style.

The Enggano people are an isolated, but contacted, tribe which inhabits Enggano Island. Enggano Island is a small island located adjacent to the southwest coast of Sumatra in Indonesia. The population of Enggano people is not closely tracked. As such, no population estimates beyond the year 2000 appear to exist. Furthermore, the estimates from 1990 and 2000 are not in agreement. The source for the year 2000 estimates that there were 1,500 Enggano people inhabiting the island, while the 1999 source estimates that there were approximately 1,000 Enggano people inhabiting the island. However, both sources agree that the population is likely to continue decreasing.

Balato is a sword that originates from Nias, an island off the west coast of North Sumatra, Indonesia.

The field of Indigenous architecture refers to the study and practice of architecture of, for and by Indigenous people. It is a field of study and practice in the United States, Australia, Aotearoa, Canada, Arctic area of Sápmi and many other countries where Indigenous people have a built tradition or aspire translate or to have their cultures translated in the built environment. This has been extended to landscape architecture, urban design, planning, public art, placemaking and other ways of contributing to the design of built environments. The term usually designates any culture-specific architecture: it covers both the vernacular architecture and contemporary architecture inspired by the enculture, even when the latter includes features brought from outside.

The bale kulkul or bale kul-kul is a Balinese pavilion where a slit-log drum is placed. It is essentially a drum tower or a watch tower. A bale kulkul can has a civic function, such as those used in villages as a mean of communication; or for religious function, an integral part of Balinese temple architecture.

Mosque architecture in Indonesia refers to the architectural traditions of mosques built in the archipelago of Indonesia. Initial forms of the mosque, for example, were predominantly built in the vernacular Indonesian architectural style mixed with Hindu, Buddhist or Chinese architectural elements, and notably didn't equip orthodox form of Islamic architectural elements such as dome and minaret. Vernacular architectural style varies depending on the island and region.

Sundanese traditional house refers to the traditional vernacular houses of the Sundanese people, who predominantly inhabited the western parts of Java island, Indonesia. The architecture of a Sundanese house is characterized by its functionality, simplicity, modesty, uniformity with a little detail, its use of natural thatched materials, and the quite faithful adherence to harmony with nature and the environment.