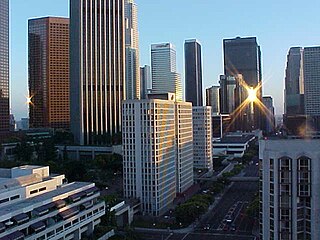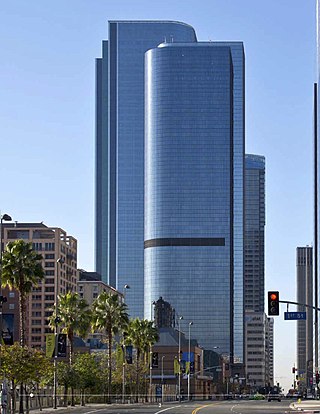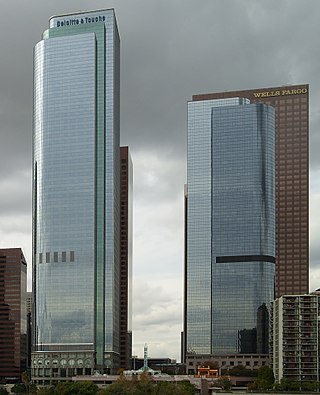
Downtown Los Angeles (DTLA) contains the central business district of Los Angeles. In addition, it contains a diverse residential area of some 85,000 people, and covers 5.84 sq mi (15.1 km2). A 2013 study found that the district is home to over 500,000 jobs. It is also part of Central Los Angeles.

L.A. Live is an entertainment complex in the South Park District of Downtown Los Angeles, California. It is adjacent to the Crypto.com Arena and Los Angeles Convention Center.

One Snow Hill Plaza is a highrise hotel in Birmingham, England. It is 72 metres (236 ft) tall and was completed in 1973. In 2013 the building was renovated and became a 224-room hotel under the brand Holiday Inn Express.
The Grand Avenue Project is currently under development in the Bunker Hill neighborhood of Downtown Los Angeles along Grand Avenue. The project consists of a revitalization of Grand Park and surrounding lots administered by the Grand Avenue Authority, a joint powers authority consisting of Los Angeles County and City. The first project was the 12-acre (4.9 ha) Grand Park in 2012. It is currently constructing a two-tower complex on the southeast corner of Grand Avenue and 1st Street, designed by Frank Gehry.

The Financial District is the central business district of Los Angeles along Olive, Grand, Hope, Flower and Figueroa streets from 4th Street to 8th Street. It is south of the Bunker Hill district, west of the Historic Core, north of South Park and east of the Harbor Freeway and Central City West. Like Bunker Hill, the Financial District is home to corporate office skyscrapers, hotels and related services as well as banks, law firms, and real estate companies. However, unlike Bunker Hill which was razed and now consists of buildings constructed since the 1960s, it contains large buildings from the early 20th century, particularly along Seventh Street, once the city's upscale shopping street; the area also attracts visitors as the 7th and Flower area is at the center of the regional Metro rail system and is replete with restaurants, bars, and shopping at two urban malls.

The urban development patterns of Lexington, Kentucky, confined within an urban growth boundary that protects its famed horse farms, include greenbelts and expanses of land between it and the surrounding towns. This has been done to preserve the region's horse farms and the unique Bluegrass landscape, which bring millions of dollars to the city through the horse industry and tourism. Urban growth is also tightly restricted in the adjacent counties, with the exception of Jessamine County, with development only allowed inside existing city limits. In order to prevent rural subdivisions and large homes on expansive lots from consuming the Bluegrass landscape, Fayette and all surrounding counties have minimum lot size requirements, which range from 10 acres (40,000 m2) in Jessamine to fifty in Fayette.

One Bayfront Plaza is a proposed supertall skyscraper in Miami, Florida, U.S. The building, construction of which has been approved, would stand at 1,049 feet (320 m), with 93 floors, becoming the tallest building in Miami and Florida. One Bayfront Plaza would primarily consist of offices and hotel space, but also would include a retail mall, condominiums, and parking garage on the lower levels, as well as possibly an observation deck at the top. The entire project consists of over 1,400,000 square feet (100,000 m2) of Class A office and hotel space, as well as a total building area of over 4,000,000 square feet (371,612 m2) including the large podium. One Bayfront Plaza is the first skyscraper over 1,000 feet (305 m) to be approved for construction in Miami. The building's primary advocate is real estate developer Tibor Hollo, who has won several awards for his 55 years as a developer in Miami, and is currently the president of Florida East Coast Realty.

1 Cal Plaza, formerly known as One California Plaza, is a 176 m (577 ft) skyscraper located in the Bunker Hill District of downtown Los Angeles, California, United States. With a second skyscraper, Two California Plaza, it comprises the California Plaza project. The Plaza also is home to the Los Angeles Museum of Contemporary Art, Colburn School of Performing Arts, the Los Angeles Omni Hotel, and a 1.5-acre (0.61 ha) water court.

The Westin Seattle is a twin-tower highrise hotel in Seattle, Washington.

2Cal, formerly known as Two California Plaza, is a 750-foot (230 m) skyscraper in the Bunker Hill District of downtown Los Angeles, California, United States. The tower is part of the California Plaza project, consisting of two unique skyscrapers, One California Plaza and Two California Plaza. The Plaza is also home to the Los Angeles Museum of Contemporary Art (MoCA), Colburn School of Performing Arts, the Los Angeles Omni Hotel, and a 1.5-acre (0.61 ha) water court.

City National Plaza is a twin tower skyscraper complex on South Flower Street in western Downtown Los Angeles, California, United States. It was originally named ARCO Plaza upon opening in 1972.

Wilshire Grand Center is a 1,100-foot (335.3 m) skyscraper in the financial district of downtown Los Angeles, California, occupying the entire city block between Wilshire Boulevard and 7th, Figueroa, and Francisco streets. Completed in 2017, it is the tallest building west of Chicago. Though the structural top of the Wilshire Grand surpasses L.A.'s U.S. Bank Tower by 82 ft (25 m), the roof of the U.S. Bank Tower is still 90 ft above the Wilshire Grand's. The Skyscraper Center lists the Wilshire Grand Center as the 15th-tallest building in the U.S. and the 95th-tallest in the world. It won the Structural Engineering Award 2019 Award of Excellence from the Council on Tall Buildings and Urban Habitat.

Grand Avenue is a major north–south thoroughfare in Los Angeles, California. Lined with museums, concert venues, and theaters, this urban center on Bunker Hill attracts millions of people a year. Grand Park stretches between the Los Angeles City Hall and the Los Angeles Music Center on Grand Avenue. In 2007, a $3 billion Grand Avenue Project was proposed to revive Downtown Los Angeles.
Circa, formerly 1200 Figueroa, is a twin tower 400-foot (121.9 m) skyscraper complex at 1200 Figueroa Street in downtown Los Angeles, California.

Oceanwide Plaza is a partially-completed residential and retail complex composed of three towers in downtown Los Angeles, California, across the street from Crypto.com Arena and the Los Angeles Convention Center. Oceanwide Holdings is the owner and developer. The CallisonRTKL-designed complex will feature a five-star Park Hyatt hotel with interiors by Studio Munge, 504 residences and a collection of retailers and restaurants. It will be home to the city's tallest residential tower, which commenced construction in 2015.
Metropolis, is a residential and retail complex composed of four towers in Downtown Los Angeles, California. The complex is within walking distance of the Crypto.com Arena, L.A. Live and the Los Angeles Convention Center.
820 Olive or 825 South Hill, is a residential and retail tower in downtown Los Angeles, California that is located within walking distance from Staples Center, L.A. Live, and the Broadway. It was developed by Onni Group and designed by Chris Dikeakos Architects. Construction of the building was started in July 2016 and completed in February 2019 with an overall height of 563 ft (171.6 m). It has 49 floors. At the time of its completion, it became the tallest residential tower in California. It was then surpassed by the 56 floors, 647 ft (197.2 m) tall Metropolis Tower D in December 2019.
LA Grand Hotel is a proposed super tall tower by Shenzhen World Group in Los Angeles, California.













