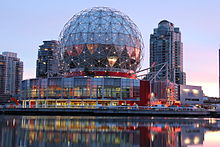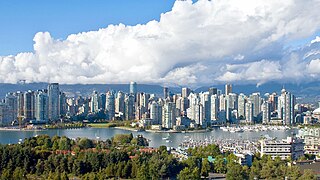
Vancouver is a major city in western Canada, located in the Lower Mainland region of British Columbia. As the most populous city in the province, the 2021 Canadian census recorded 662,248 people in the city, up from 631,486 in 2016. The Metro Vancouver area had a population of 2.6 million in 2021, making it the third-largest metropolitan area in Canada. Greater Vancouver, along with the Fraser Valley, comprises the Lower Mainland with a regional population of over 3 million. Vancouver has the highest population density in Canada, with over 5,700 people per square kilometre, and fourth highest in North America.
Arthur Charles Erickson was a Canadian architect and urban planner. He studied Engineering at the University of British Columbia and, in 1950, received his B.Arch. (Honours) from McGill University. He is known as Canada's most influential architect and was the only Canadian architect to win the American Institute of Architects AIA Gold Medal. When told of Erickson's award, Philip Johnson said, "Arthur Erickson is by far the greatest architect in Canada, and he may be the greatest on this continent."

Gastown is the original settlement that became the core of the city of Vancouver, British Columbia, Canada, and a national historic site and a neighbourhood in the northwest section of the Downtown Eastside, adjacent to Downtown Vancouver.

Waterfront station is a major intermodal public transportation facility and the main transit terminus in Vancouver, British Columbia, Canada. It is on West Cordova Street in Downtown Vancouver, between Granville and Seymour Street. The station is also accessible via two other street-level entrances, one on Howe Street to the west for direct access to the Expo Line and another on Granville Street to the south for direct access to the Canada Line.

Vancouver Public Library (VPL) is the public library system for the city of Vancouver, British Columbia. In 2013, VPL had more than 6.9 million visits with patrons borrowing nearly 9.5 million items including: books, ebooks, CDs, DVDs, video games, newspapers and magazines. Across 22 locations and online, VPL serves nearly 428,000 active members and is the third-largest public library system in Canada.
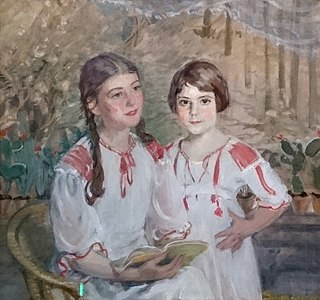
Cornelia Hahn Oberlander LL.D. was a German-born Canadian landscape architect. Her firm, Cornelia Hahn Oberlander Landscape Architects, was founded in 1953, when she moved to Vancouver.
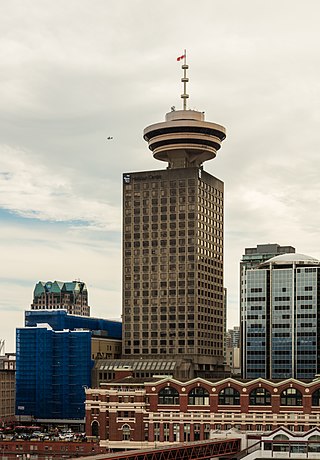
Harbour Centre is a skyscraper in the central business district of Downtown Vancouver, British Columbia, Canada which opened in 1977. The "Lookout" tower atop the office building makes it one of the tallest structures in Vancouver and a prominent landmark on the city's skyline. With its 360-degree viewing deck, it also serves as a tourist attraction with the Top of Vancouver Revolving Restaurant, offering a physically unobstructed view of the city.

The architecture of Canada is, with the exception of that of Canadian First Nations, closely linked to the techniques and styles developed in Canada, Europe and the United States. However, design has long needed to be adapted to Canada's climate and geography, and at times has also reflected the uniqueness of Canadian culture.

Hotel Europe is a six-story heritage building located at 43 Powell Street in the Gastown area of Vancouver, British Columbia. The building was commissioned by hotelier Angelo Calori and built in 1908-1909 by Parr and Fee Architects. Situated on a triangular lot, the building is designed in the flatiron style. It was the first reinforced concrete structure to be built in Canada and the earliest fireproof hotel in Western Canada. Contractors had to be brought in from Cincinnati, Ohio for the necessary expertise; the Ferro-Concrete Construction Company began this project six years after constructing the first tall concrete building in the world.
The Whitecaps Waterfront Stadium was a proposed open-air soccer facility in Vancouver, British Columbia that would have been privately funded and developed by the Vancouver Whitecaps FC. The proposed location was north of Gastown on the central waterfront on what was then a parking lot and the site of a helicopter landing pad. The proposed stadium would have housed the Vancouver Whitecaps FC men and women's clubs.

Downtown Vancouver is the central business district and the city centre neighbourhood of Vancouver, Canada, on the northwestern shore of the Burrard Peninsula in the Lower Mainland region of British Columbia. It occupies most of the north shore of the False Creek inlet, which cuts into the Burrard Peninsula creating the Downtown Peninsula, where the West End neighbourhood and Stanley Park are also located.

Bing Wing Thom, was a Canadian architect and urban designer. Born in Hong Kong, he immigrated to Vancouver, British Columbia, Canada with his family in 1950. His paternal grandfather originally immigrated to Vancouver in the 1890s and his father was born in New Westminster before moving to Hong Kong after being unable to practice as a pharmacist in Canada.
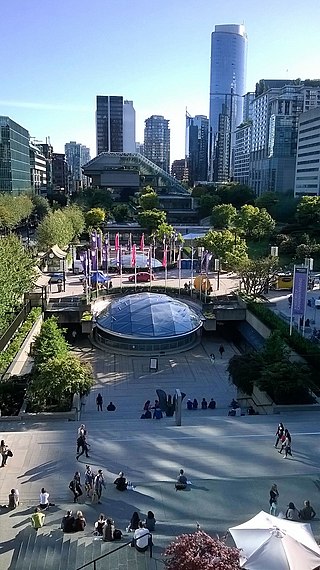
Robson Square is a landmark civic centre and public plaza, located in Downtown Vancouver, British Columbia. It is the site of the Provincial Law Courts, UBC Robson Square, government office buildings, and public space connecting the newer development to the Vancouver Art Gallery.
This is a timeline of the history of Vancouver.

James K. M. Cheng is a Canadian architect best known for his condominium towers in Vancouver, British Columbia. Cheng's designs, most notably the highrise towers, are noted for their extensive use of glass and for their contribution to the architectural style known as Vancouverism.

The Beaty Biodiversity Museum is a natural history museum in Vancouver, British Columbia, Canada, located on the campus of the University of British Columbia. Its 20,000 square feet of collections and exhibit space were first opened to the public on October 16, 2010; since then it has received over 35,000 visitors per year.

The Law Courts building is part of the landmark Robson Square complex in downtown Vancouver, British Columbia, Canada. It was designed by renowned Canadian architect Arthur Erickson. The Law Courts building occupies the southern block of the three city block complex, provincial government offices the middle block, and the Vancouver Art Gallery the northern block. The building is used exclusively by the two higher courts of the Province of British Columbia: the Supreme Court and the Court of Appeal.
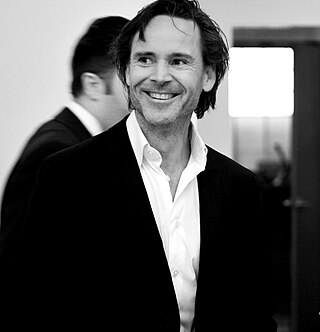
Ian Gillespie is a Canadian real estate developer. In 1992 he founded Westbank Projects Corp. based in Vancouver, British Columbia, which now has more than $25 billion of projects completed or under development. The company is active across Canada and expanding into the United States with projects including residential, rental, affordable housing, office, retail, hotels and public art.
Eva Matsuzaki is a retired architect and first former female president of the Royal Architectural Institute of Canada (RAIC). Eva immigrated from Latvia to the United States and later developed her career living in Vancouver, Canada. In 1998, she established her own firm known as Matsuzaki Architects Incorporated along with her husband, Kiyoshi Matsuzaki. Matsuzaki is a founding member of Vancouver's women in architecture support network and is involved in environmentally sensitive and sustainable building design.

Geoffrey Massey was a Canadian architect and urban planner noted for his modernism-inspired architectural works. He was known for his partnership with architect Arthur Erickson that produced notable designs including the Simon Fraser University, and MacMillan Bloedel Building. As an urban planner, Massey was known for his contributions toward pedestrian-friendly densification of Vancouver and development of Granville Island in the city.







