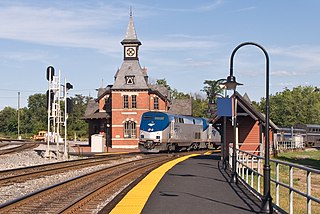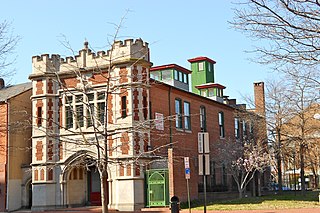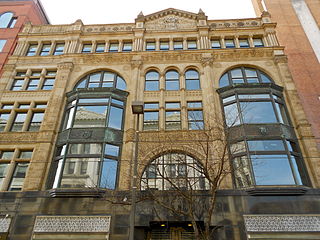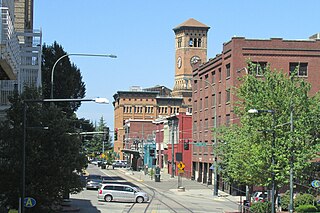Robert Cary Long Jr. (1810–1849) was the son of a late 18th Century - early 19th Century famous architect Robert Cary Long Sr. of Baltimore, Maryland and was himself a well-known 19th Century architect. Like his father, Cary was based in Baltimore.

Ephraim Francis Baldwin was an American architect, best known for his work for the Baltimore and Ohio Railroad and for the Roman Catholic Church.

The Hammond–Harwood House is a historic house museum at 19 Maryland Avenue in Annapolis, Maryland, USA. Built in 1774, is one of the premier colonial houses remaining in America from the British colonial period (1607–1776). It is the only existing work of colonial academic architecture that was principally designed from a plate in Andrea Palladio's I Quattro Libri dell'Architettura (1570). The house was designed by the architect William Buckland in 1773–1774 for wealthy farmer Matthias Hammond of Anne Arundel County, Maryland. It was modeled on the design of the Villa Pisani in Montagnana, Italy, as depicted in Book II, Chapter XIV of Palladio's work. It was designated a National Historic Landmark in 1960, and is now managed by a non-profit organization as a museum.

Emerson Tower is a 15-story, 88 m (289 ft) clock tower erected in 1907–1911 at 21 South Eutaw Street, at the northeast corner of Eutaw and West Lombard Streets in downtown Baltimore, Maryland. It was the tallest building in the city from 1911 to 1923, until supplanted by the Citizens National Bank building at the southeast corner of Light and Redwood (German) Streets. It was designed by local architect Joseph Evans Sperry (1854-1930) for Isaac Edward Emerson (1859-1931), who invented the Bromo-Seltzer headache remedy.

The Chamber of Commerce Building is a commercial building on 65 Liberty Street, between Liberty Place and Broadway, in the Financial District of Manhattan in New York City. Designed by architect James Barnes Baker, the four-story Beaux-Arts building was constructed between 1901 and 1902 as the first headquarters to be built specifically for the Chamber of Commerce of the State of New York.

Baltimore City Hall is the official seat of government of the City of Baltimore, in the State of Maryland. The City Hall houses the offices of the Mayor and those of the City Council of Baltimore. The building also hosts the city Comptroller, some various city departments, agencies and boards/commissions along with the historic chambers of the Baltimore City Council. Situated on a city block bounded by East Lexington Street on the north, Guilford Avenue on the west, East Fayette Street on the south and North Holliday Street with City Hall Plaza and the War Memorial Plaza to the east, the six-story structure was designed by the then 22-year-old new architect, George Aloysius Frederick (1842–1924) in the Second Empire style, a Baroque revival, with prominent Mansard roofs with richly-framed dormers, and two floors of a repeating Serlian window motif over an urbanely rusticated basement.

The First Unitarian Church is a historic church and congregation at 12 West Franklin Street in Baltimore, Maryland. Dedicated in 1818, it was the first building erected for Unitarians in the United States. The church is a domed cube with a stucco exterior. The church, originally called the "First Independent Church of Baltimore", is the oldest building continuously used by a Unitarian congregation. The name was changed in 1935 to "The First Unitarian Church of Baltimore " following the merger with the former Second Universalist Church at East Lanvale Street and Guilford Avenue in midtown Baltimore. The American Unitarian Association and the Universalist Church of America (established 1866) representing the two strains of Unitarian Universalism beliefs and philosophies merged as a national denomination named the Unitarian Universalist Association in May 1961.

The College of Medicine of Maryland, or also known since 1959 as Davidge Hall, is a historic domed structure in Baltimore, Maryland. It has been in continuous use for medical education since 1813, the oldest such structure in the United States. A wide pediment stands in front of a low, domed drum structure, which housed the anatomical theater. A circular chemistry hall was housed on the lower level under the anatomical theater.

Seton Hill Historic District is a historic district in Baltimore, Maryland. It was listed on the National Register of Historic Places in 1975.

Cumberland station is a historic railway station in Cumberland, Allegany County, Maryland. It was built in 1913 as a stop for the Western Maryland Railway (WM). The building was operated as a passenger station until the WM ended service in 1959, and it continued to be used by the railway until 1976. It was subsequently restored and currently serves as a museum and offices, as well as the operating base for a heritage railway.

Buildings at 10, 12, 14, and 16 East Chase Street is a historic set of rowhouses located at Baltimore, Maryland, United States. Number 10 is a 3+1⁄2-story brick townhouse with a 3-bay front façade, fitted with marble facing from ground to first floor level. It is believed to have been designed by Bruce Price and / or E. Francis Baldwin, architects of neighboring Christ Church. Numbers 12, 14, and 16, by contrast, are identical 3+1⁄2-story, two-bay houses constructed of green serpentine marble with contrasting stone detail. The group dates from between 1870 and 1875. They represent a fine example of the Gothic Revival style as interpreted for domestic architecture.

One Calvert Plaza, formerly the Continental Trust Company Building, is a historic 16-story, 76 m (249 ft) skyscraper in Baltimore, Maryland. The Beaux-Arts, early modern office building was constructed with steel structural members clad with terra cotta fireproofing and tile-arch floors. Its namesake was chartered in 1898 and instrumental in merging several Baltimore light and gas companies into one citywide system. It was constructed in 1900–1901 to designs prepared by D.H. Burnham and Company of Chicago and is a survivor of the Great Baltimore Fire of February 1904, that destroyed more than 100 acres (40 ha) in the present downtown financial district. When it was built in 1901, it was then the tallest building in Baltimore, and it kept that title until being surpassed by the iconic Bromo-Seltzer Tower of the Emerson Drug Company on the northeast corner of West Lombard and South Eutaw Streets on the downtown west side. Led by Capt. Isaac Edward Emerson, (1859–1931), the inventor of the stomach remedy and antacid, "Bromo-Seltzer" in 1911.

Mercantile Trust and Deposit Company is a historic bank building in Baltimore, designed by the Baltimore architectural firm of Wyatt and Sperry and constructed in 1885. It has a brick-with-stone-ornamentation Romanesque Revival structure, with deeply set windows, round-arch window openings, squat columns with foliated capitals, steeply pitched broad plane roofs, and straight-topped window groups. The interior features a large banking room with a balcony, Corinthian columns and ornate wall plaster work.

The Pratt Street Power Plant — also known as the Pier Four Power Plant, The Power Plant, "Pratt Street Toenail", and Pratt Street Station — is a historic former power plant located in downtown Baltimore, Maryland, USA. It has undergone significant repurposing development since retirement and was listed on the National Register of Historic Places in 1987.

Lion Brothers Company Building is a historic factory located at 875 Hollins St, Baltimore, Maryland 21201. It is a multi-level building that once housed the operations of the Lion Brothers embroidery company. The original building was constructed in 1885 and expanded several times over the subsequent 75 years. In 1958 the Lion Brothers moved their production facility to another location allowing Marcus & Farber and Globe Screen Printing to move in. The building has been vacant since 2002 and Cross Street Partners has plans to restore the building as a local innovation center.

Poppleton Fire Station, also known as Engine House #38, is a historic fire station located at Baltimore, Maryland, United States. It is a Tudor Revival style building built of brick, one large bay wide, approximately nine bays long, and two stories high with a gable roof. The front façade is a brick and limestone composition featuring a central, Tudor archway flanked by octagonal towers and crowned with crenellation. The archway features engaged colonettes with carved, foliated capitals containing firemen racing to extinguish a fire. It was designed by Owens and Sisco and built in 1910.

U.S. Custom House is a historic custom house building located at Baltimore, Maryland, United States. It is a granite, steel frame structure measuring 252 feet 8 inches (77.01 m) by 139 feet 6 inches (42.52 m). It is an exceptionally distinguished example of Beaux Arts architecture and was built from 1903 through late 1907 from plans by Hornblower and Marshall, a Washington, D.C. firm. The ceiling of the Call Room, located in the pavilion, was painted by Francis Davis Millet (1846–1912). It served as Baltimore's Custom House until 1953. Since that time various Federal agencies have occupied the building.

Baldwin & Pennington was the architectural partnership with Ephraim Francis Baldwin (1837-1916) and Josias Pennington (1854-1929) based in Baltimore, Maryland. The firm designed an incredibly large number of prominent structures throughout the Middle Atlantic region, especially as the "house architects" of the Baltimore and Ohio Railroad, including many of its stations and other late 19th century structures for the railroad. Several of their works are listed on the United States' National Register of Historic Places, maintained by the National Park Service of the U.S. Department of the Interior.

The B&O Railroad Headquarters Building is a historic office building at 2 North Charles Street in Baltimore, Maryland. It is a 13-story, 220 foot skyscraper designed by the Boston and Baltimore-based architectural firm of Parker & Thomas, and constructed in 1904–1906.

The Old City Hall Historic District is located on a bluff at the north end of Tacoma's business district, overlooking Commencement Bay. The Old City Hall and the Northern Pacific Office Building stabilize the northern boundary of the district and the Pantages Theatre/Jones Building just south of the district boundary, complements the Winthrop Hotel.






















